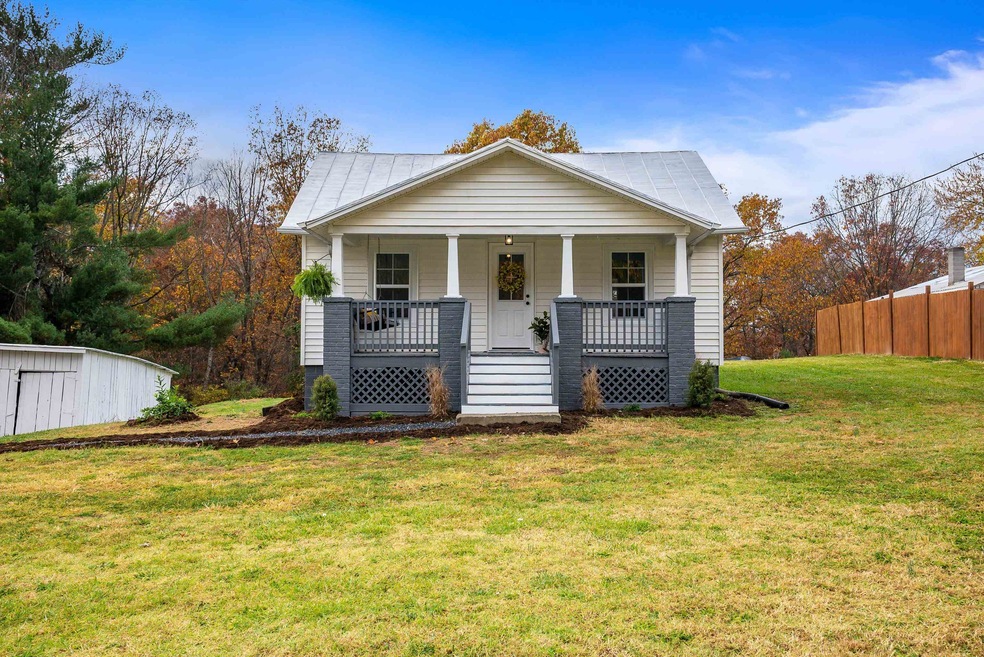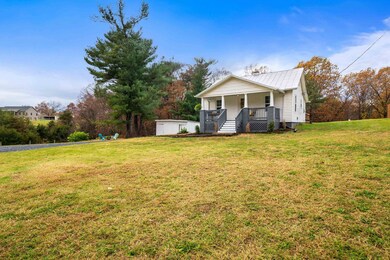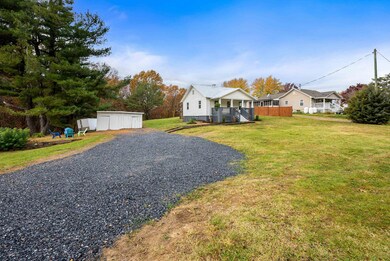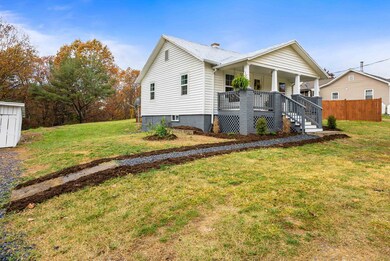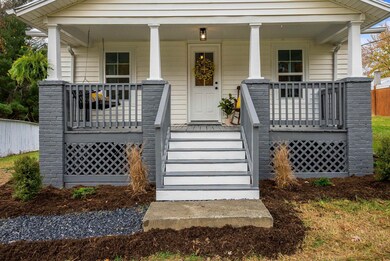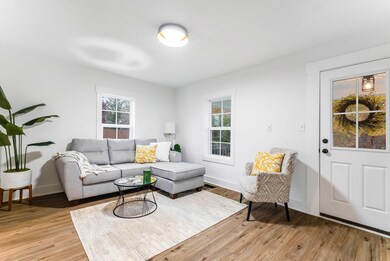
671 Indian Mound Rd Staunton, VA 24401
Highlights
- Deck
- Granite Countertops
- Concrete Block With Brick
- Partially Wooded Lot
- Front Porch
- Living Room
About This Home
As of December 2024Welcome to your sweet county cottage. Located between Fishersville and Verona, with quick access to 64/81. This home sits on over one acre of land that offers farm views, an oversized charming storage building and a small run in at the rear of the property. A great space to expand your four legged family. Enjoy outside grilling and chilling on the huge back deck, morning tea or coffee on the front covered porch and the pure ease of the simple life. Offering two bedrooms, a new kitchen and bath, new flooring, new heat pump and tasteful finishes, this home is affordable and ready for your new adventure. Whether you are looking for your primary residence, a second home in the Shenandoah Valley or an investment property, this is the one to consider. Set up a tour today! Owner/Agent
Last Agent to Sell the Property
LONG & FOSTER REAL ESTATE INC STAUNTON/WAYNESBORO License #0226024747 Listed on: 11/08/2024

Home Details
Home Type
- Single Family
Est. Annual Taxes
- $624
Year Built
- Built in 1934
Lot Details
- 1.03 Acre Lot
- Gentle Sloping Lot
- Partially Wooded Lot
- Property is zoned GA General Agricultural
Home Design
- Concrete Block With Brick
- Poured Concrete
- Metal Roof
Interior Spaces
- 595 Sq Ft Home
- 1-Story Property
- Living Room
- Luxury Vinyl Plank Tile Flooring
- Crawl Space
- Granite Countertops
Bedrooms and Bathrooms
- 2 Main Level Bedrooms
- 1 Full Bathroom
- Primary bathroom on main floor
Laundry
- Laundry Room
- Washer and Dryer Hookup
Outdoor Features
- Deck
- Front Porch
Schools
- E. G. Clymore Elementary School
- S. Gordon Stewart Middle School
- Fort Defiance High School
Utilities
- Heat Pump System
- Well
- Conventional Septic
- High Speed Internet
Listing and Financial Details
- Assessor Parcel Number 46-110A
Ownership History
Purchase Details
Home Financials for this Owner
Home Financials are based on the most recent Mortgage that was taken out on this home.Purchase Details
Home Financials for this Owner
Home Financials are based on the most recent Mortgage that was taken out on this home.Similar Homes in Staunton, VA
Home Values in the Area
Average Home Value in this Area
Purchase History
| Date | Type | Sale Price | Title Company |
|---|---|---|---|
| Deed | $220,000 | Members Title | |
| Deed | $130,000 | Commonwealth Land Title |
Mortgage History
| Date | Status | Loan Amount | Loan Type |
|---|---|---|---|
| Open | $187,000 | New Conventional | |
| Previous Owner | $79,250 | Credit Line Revolving |
Property History
| Date | Event | Price | Change | Sq Ft Price |
|---|---|---|---|---|
| 12/11/2024 12/11/24 | Sold | $220,000 | +2.3% | $370 / Sq Ft |
| 11/11/2024 11/11/24 | Pending | -- | -- | -- |
| 11/08/2024 11/08/24 | For Sale | $215,000 | +65.4% | $361 / Sq Ft |
| 07/22/2024 07/22/24 | Sold | $130,000 | +1.6% | $218 / Sq Ft |
| 07/06/2024 07/06/24 | Pending | -- | -- | -- |
| 07/05/2024 07/05/24 | For Sale | $128,000 | -- | $215 / Sq Ft |
Tax History Compared to Growth
Tax History
| Year | Tax Paid | Tax Assessment Tax Assessment Total Assessment is a certain percentage of the fair market value that is determined by local assessors to be the total taxable value of land and additions on the property. | Land | Improvement |
|---|---|---|---|---|
| 2025 | $574 | $119,400 | $60,200 | $59,200 |
| 2024 | $574 | $110,300 | $50,200 | $60,100 |
| 2023 | $476 | $75,600 | $40,200 | $35,400 |
| 2022 | $476 | $75,600 | $40,200 | $35,400 |
| 2021 | $476 | $75,600 | $40,200 | $35,400 |
| 2020 | $476 | $75,600 | $40,200 | $35,400 |
| 2019 | $476 | $75,600 | $40,200 | $35,400 |
| 2018 | $452 | $71,706 | $40,200 | $31,506 |
| 2017 | $416 | $71,706 | $40,200 | $31,506 |
| 2016 | $416 | $71,706 | $40,200 | $31,506 |
| 2015 | -- | $71,506 | $40,000 | $31,506 |
| 2014 | -- | $71,506 | $40,000 | $31,506 |
| 2013 | -- | $87,800 | $60,000 | $27,800 |
Agents Affiliated with this Home
-
KK HOMES TEAM

Seller's Agent in 2024
KK HOMES TEAM
LONG & FOSTER REAL ESTATE INC STAUNTON/WAYNESBORO
(540) 836-5897
1,063 Total Sales
-
MATTHEW HOWDYSHELL

Seller's Agent in 2024
MATTHEW HOWDYSHELL
RE/MAX
(540) 448-0909
113 Total Sales
-
Isaac Hull

Buyer's Agent in 2024
Isaac Hull
Valley Realty Associates
(540) 435-0047
130 Total Sales
Map
Source: Charlottesville Area Association of REALTORS®
MLS Number: 658606
APN: 046-110A
- 391 Hermitage Rd
- 81 Eastgate Dr
- 6 Bingham St
- 891 Bells Ln
- 2199 Barrenridge Rd
- 11 Industry Way
- 3 Industry Way
- 207 Wexford St
- 203 Wexford St
- 205 Wexford St
- 902 Waterton St
- 1325 & 1329 Commerce Rd
- 118 Wexford St
- 0 Mill Race Rd Unit 646067
- 62 Quicks Mill Rd
- 109 Beauregard Dr
- 115 Beauregard Dr
- 123 Beauregard Dr
- TBD Earhart Ln
- TBD Rifes Ford Rd
