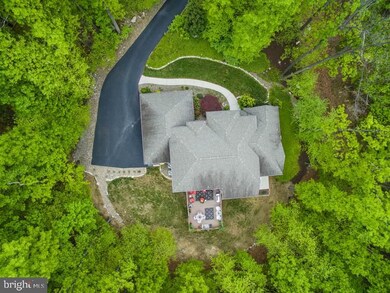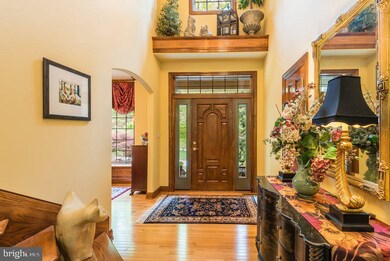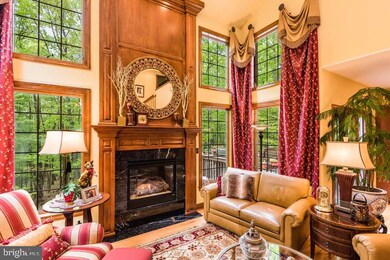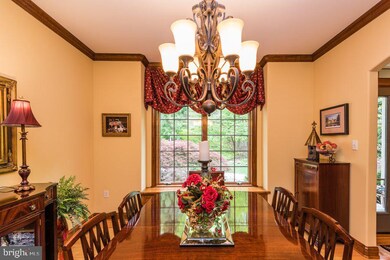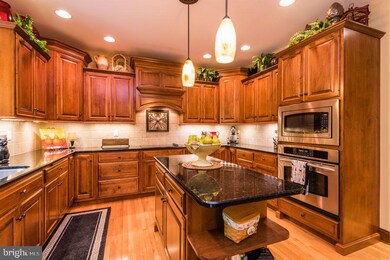
671 Laurel Dr Boiling Springs, PA 17007
Highlights
- Deck
- Wooded Lot
- Whirlpool Bathtub
- Monroe Elementary School Rated A-
- Traditional Architecture
- No HOA
About This Home
As of December 2023FALL IN LOVE AGAIN - FOREVER! Beautifully decorated, finest amenities, meticulously landscaped, private setting as your own nature preserve will wow even the most discriminating buyers. First floor boasts wood, floor to ceiling oak fireplace surrounded by windows as you enter. First floor Master Suite to rival any other, and a chef's kitchen with breakfast room overlooking 2 tier deck and beautiful wooded lot. Travel the short distance home to relax the evening away amid Mother Nature's serene bounty.
Home Details
Home Type
- Single Family
Est. Annual Taxes
- $4,968
Year Built
- Built in 2003
Lot Details
- 1.11 Acre Lot
- Cul-De-Sac
- Wooded Lot
Home Design
- Traditional Architecture
- Poured Concrete
- Fiberglass Roof
- Asphalt Roof
- Stick Built Home
- Dryvit Stucco
Interior Spaces
- Property has 1.5 Levels
- Central Vacuum
- Ceiling Fan
- Gas Fireplace
- Formal Dining Room
- Den
- Storage Room
- Laundry Room
Kitchen
- Built-In Oven
- Cooktop
- Microwave
- Dishwasher
- Disposal
Bedrooms and Bathrooms
- 4 Bedrooms
- En-Suite Primary Bedroom
- Whirlpool Bathtub
Finished Basement
- Walk-Out Basement
- Basement Fills Entire Space Under The House
- Basement with some natural light
Home Security
- Storm Doors
- Fire and Smoke Detector
Parking
- 3 Car Garage
- Garage Door Opener
Outdoor Features
- Deck
- Patio
- Exterior Lighting
Schools
- Monroe Elementary School
Utilities
- Central Air
- Heat Pump System
- 200+ Amp Service
- Water Conditioner is Owned
- Cable TV Available
Community Details
- No Home Owners Association
- Built by Roland Custom Built Home
- White Rock Acres Subdivision
Listing and Financial Details
- Assessor Parcel Number 22330043044
Map
Home Values in the Area
Average Home Value in this Area
Property History
| Date | Event | Price | Change | Sq Ft Price |
|---|---|---|---|---|
| 12/08/2023 12/08/23 | Sold | $610,000 | +4.3% | $180 / Sq Ft |
| 11/06/2023 11/06/23 | Pending | -- | -- | -- |
| 10/30/2023 10/30/23 | For Sale | $585,000 | +27.5% | $173 / Sq Ft |
| 09/08/2017 09/08/17 | Sold | $459,000 | -3.3% | $107 / Sq Ft |
| 07/03/2017 07/03/17 | Pending | -- | -- | -- |
| 05/02/2017 05/02/17 | For Sale | $474,900 | -- | $110 / Sq Ft |
Tax History
| Year | Tax Paid | Tax Assessment Tax Assessment Total Assessment is a certain percentage of the fair market value that is determined by local assessors to be the total taxable value of land and additions on the property. | Land | Improvement |
|---|---|---|---|---|
| 2025 | $6,449 | $416,900 | $71,900 | $345,000 |
| 2024 | $6,122 | $416,900 | $71,900 | $345,000 |
| 2023 | $5,799 | $416,900 | $71,900 | $345,000 |
| 2022 | $5,650 | $416,900 | $71,900 | $345,000 |
| 2021 | $5,522 | $416,900 | $71,900 | $345,000 |
| 2020 | $5,414 | $416,900 | $71,900 | $345,000 |
| 2019 | $5,287 | $416,900 | $71,900 | $345,000 |
| 2018 | $5,183 | $416,900 | $71,900 | $345,000 |
| 2017 | $5,087 | $416,900 | $71,900 | $345,000 |
| 2016 | -- | $416,900 | $71,900 | $345,000 |
| 2015 | -- | $416,900 | $71,900 | $345,000 |
| 2014 | -- | $416,900 | $71,900 | $345,000 |
Mortgage History
| Date | Status | Loan Amount | Loan Type |
|---|---|---|---|
| Open | $488,000 | New Conventional | |
| Previous Owner | $341,600 | New Conventional | |
| Previous Owner | $367,200 | New Conventional | |
| Previous Owner | $382,500 | Non Purchase Money Mortgage | |
| Previous Owner | $20,000 | Unknown | |
| Previous Owner | $371,000 | New Conventional | |
| Previous Owner | $374,000 | New Conventional | |
| Previous Owner | $130,000 | New Conventional | |
| Previous Owner | $308,800 | New Conventional |
Deed History
| Date | Type | Sale Price | Title Company |
|---|---|---|---|
| Deed | $610,000 | None Listed On Document | |
| Warranty Deed | $459,000 | None Available | |
| Warranty Deed | $467,500 | -- | |
| Special Warranty Deed | $422,500 | -- | |
| Deed | $56,000 | -- |
Similar Homes in Boiling Springs, PA
Source: Bright MLS
MLS Number: 1003237819
APN: 22-33-0043-044
- Lot 141 Kuhn Rd
- 1065 Kuhn Rd
- 1387 Leidigh Dr
- 34 Cold Springs Rd
- Lot Cold Springs Rd
- 22 Esther Ln
- 109 W Greenhouse Rd
- 0 Camp Ground Rd
- 165 Chain Saw Rd
- 1095 Baish Rd Unit T559
- 236 Breeches Run Unit 103
- 263 Breeches Run Unit 76 SALES CENTER
- 147 Davy Pass
- 25 Corvair Dr
- 130 Caddis Crossing
- 0 Harrisburg St
- 24 W Harrisburg St
- 0 Range End Rd Unit PAYK2075290
- 366 Stought Rd
- 1280 B Boiling Springs Rd

