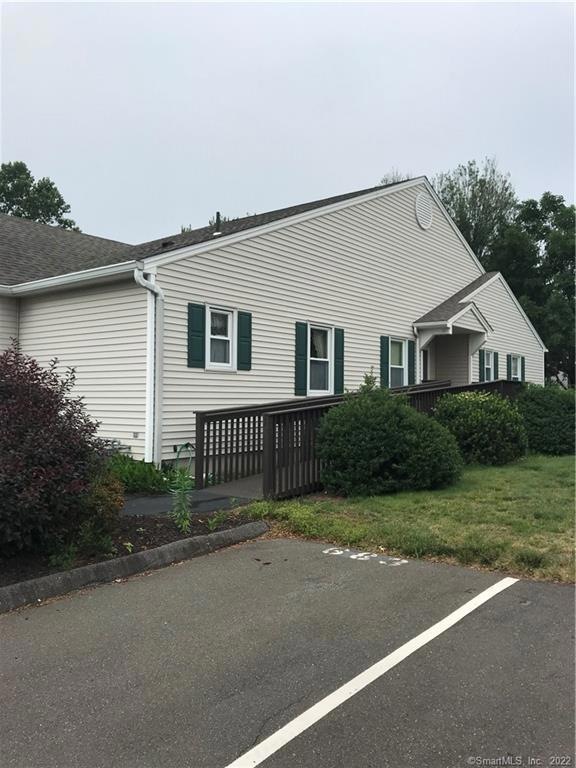
671 Ledgeview Ct Unit 671 Southington, CT 06489
East Southington NeighborhoodHighlights
- Indoor Pool
- Deck
- Attic
- Clubhouse
- Ranch Style House
- End Unit
About This Home
As of August 2021This end unit Ranch is featuring 2 bedrooms and 2 full bathrooms, an open floor plan with vaulted ceilings and an attached garage. Ample room for storage/ additional rooms in basement. Custom railing/gate provides safety barrier to basement stairs. Enjoy all that Spring Lake has to offer: Swimming, tennis, bocci, walking areas, and a club house. Close to town location with many restaurants, library, art center, YMCA, and senior center. This end unit is located on a Cul-de-sac.
Last Agent to Sell the Property
Century 21 AllPoints Realty License #REB.0727470 Listed on: 06/21/2021

Property Details
Home Type
- Condominium
Est. Annual Taxes
- $3,824
Year Built
- Built in 1996
Lot Details
- End Unit
- Cul-De-Sac
HOA Fees
- $229 Monthly HOA Fees
Home Design
- Ranch Style House
- Frame Construction
- Vinyl Siding
Interior Spaces
- 1,133 Sq Ft Home
- Ceiling Fan
- Awning
- Basement Fills Entire Space Under The House
- Attic or Crawl Hatchway Insulated
Kitchen
- Oven or Range
- Microwave
- Dishwasher
- Disposal
Bedrooms and Bathrooms
- 2 Bedrooms
- 2 Full Bathrooms
Parking
- 1 Car Attached Garage
- Parking Deck
Pool
- Indoor Pool
- Pool House
- Outdoor Pool
Utilities
- Central Air
- Heating System Uses Natural Gas
Additional Features
- Deck
- Property is near a golf course
Community Details
Overview
- Association fees include club house, tennis, grounds maintenance, trash pickup, snow removal, property management, insurance
- 640 Units
- Spring Lake Village Community
- Property managed by Jeff Louis LLC
Amenities
- Community Garden
- Clubhouse
Recreation
- Tennis Courts
- Community Indoor Pool
Pet Policy
- Pets Allowed
Ownership History
Purchase Details
Home Financials for this Owner
Home Financials are based on the most recent Mortgage that was taken out on this home.Purchase Details
Purchase Details
Home Financials for this Owner
Home Financials are based on the most recent Mortgage that was taken out on this home.Purchase Details
Home Financials for this Owner
Home Financials are based on the most recent Mortgage that was taken out on this home.Similar Homes in the area
Home Values in the Area
Average Home Value in this Area
Purchase History
| Date | Type | Sale Price | Title Company |
|---|---|---|---|
| Executors Deed | $239,900 | None Available | |
| Warranty Deed | $195,000 | -- | |
| Warranty Deed | $220,000 | -- | |
| Warranty Deed | $132,035 | -- |
Mortgage History
| Date | Status | Loan Amount | Loan Type |
|---|---|---|---|
| Previous Owner | $65,000 | No Value Available | |
| Previous Owner | $131,442 | No Value Available |
Property History
| Date | Event | Price | Change | Sq Ft Price |
|---|---|---|---|---|
| 06/17/2025 06/17/25 | For Sale | $335,000 | +39.6% | $296 / Sq Ft |
| 08/12/2021 08/12/21 | Sold | $239,900 | +4.3% | $212 / Sq Ft |
| 06/30/2021 06/30/21 | Pending | -- | -- | -- |
| 06/29/2021 06/29/21 | For Sale | $229,900 | -4.2% | $203 / Sq Ft |
| 06/23/2021 06/23/21 | Off Market | $239,900 | -- | -- |
| 06/21/2021 06/21/21 | For Sale | $229,900 | -- | $203 / Sq Ft |
Tax History Compared to Growth
Tax History
| Year | Tax Paid | Tax Assessment Tax Assessment Total Assessment is a certain percentage of the fair market value that is determined by local assessors to be the total taxable value of land and additions on the property. | Land | Improvement |
|---|---|---|---|---|
| 2024 | $4,241 | $134,880 | $0 | $134,880 |
| 2023 | $4,095 | $134,880 | $0 | $134,880 |
| 2022 | $3,929 | $134,880 | $0 | $134,880 |
| 2021 | $3,916 | $134,880 | $0 | $134,880 |
| 2020 | $3,824 | $124,840 | $0 | $124,840 |
| 2019 | $3,825 | $124,840 | $0 | $124,840 |
| 2018 | $3,805 | $124,840 | $0 | $124,840 |
| 2017 | $3,805 | $124,840 | $0 | $124,840 |
| 2016 | $3,700 | $124,840 | $0 | $124,840 |
| 2015 | $3,606 | $123,740 | $0 | $123,740 |
| 2014 | $3,509 | $123,740 | $0 | $123,740 |
Agents Affiliated with this Home
-
Nicole Defrancesco

Seller's Agent in 2025
Nicole Defrancesco
Coldwell Banker Realty
(203) 577-7308
2 in this area
203 Total Sales
-
JEFFREY WIGHT
J
Seller's Agent in 2021
JEFFREY WIGHT
Century 21 AllPoints Realty
(860) 302-2987
7 in this area
25 Total Sales
-
Diane Epps

Buyer's Agent in 2021
Diane Epps
Realty 3 CT
(860) 840-6319
19 in this area
21 Total Sales
Map
Source: SmartMLS
MLS Number: 170412936
APN: SOUT-000101-000000-000001-000520
- 611 Overlook Path
- 4 Hickory Hill Rd
- 783 Kettle Path
- 762 Kettle Path
- 49 Briar Ln
- 525 Settler's Woods Rd Unit 525
- 42 Village Rd
- 288 Berlin St
- 9 Village Rd
- 30 Prosperity Ct Unit 25
- 1 Putting Green Path
- 6 Lakeview Dr
- 175 Berlin Ave Unit 31
- 175 Berlin Ave Unit 44
- 175 Berlin Ave Unit 36
- 175 Berlin Ave Unit 64
- 543 S Farms Terrace Unit 543
- 472 Carriage Dr Unit 472
- 477 Carriage Dr
- 443 Lakeview Dr
