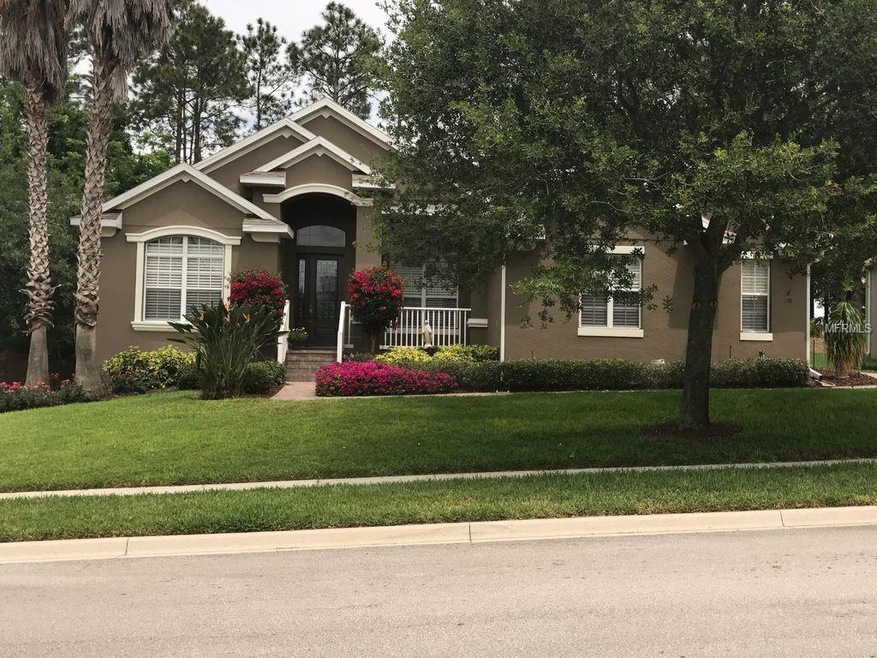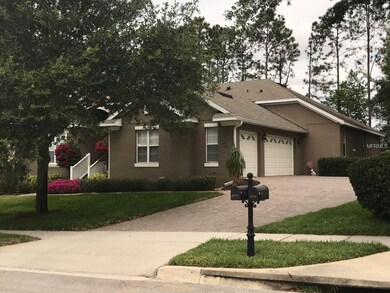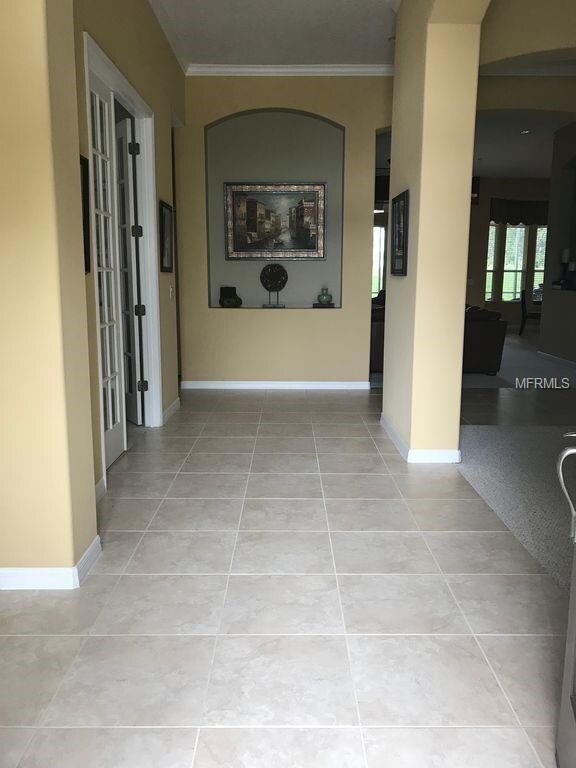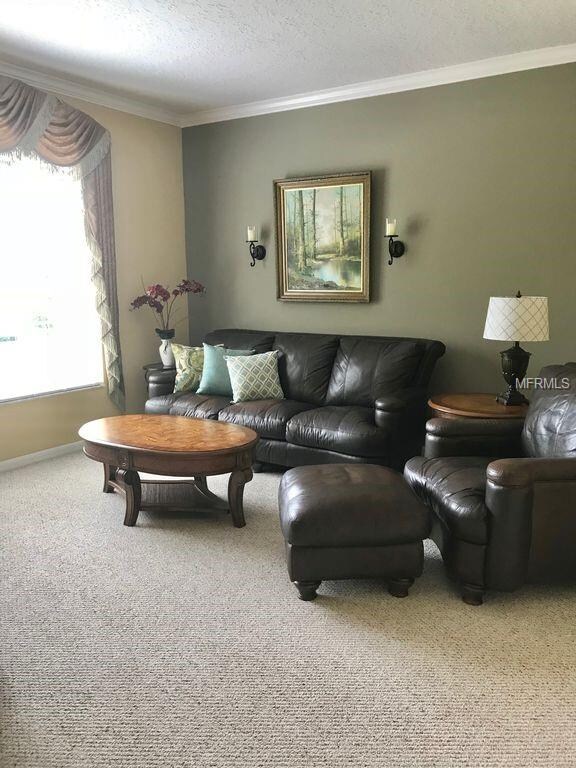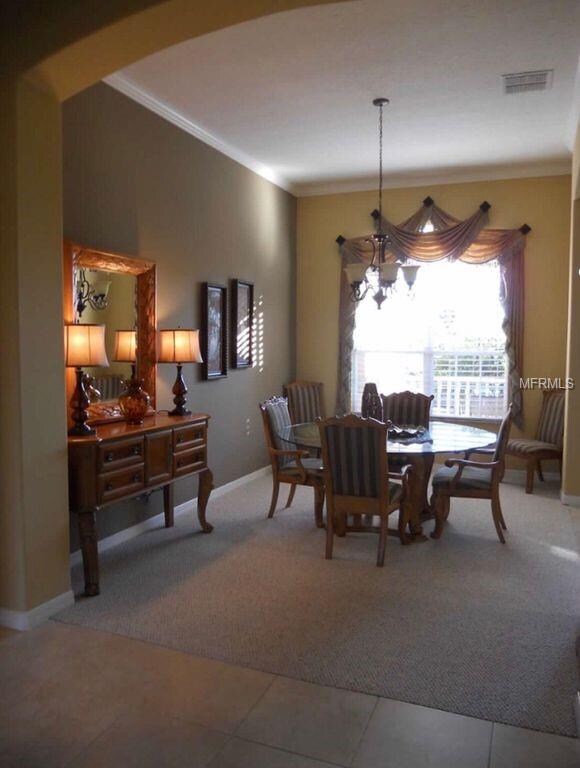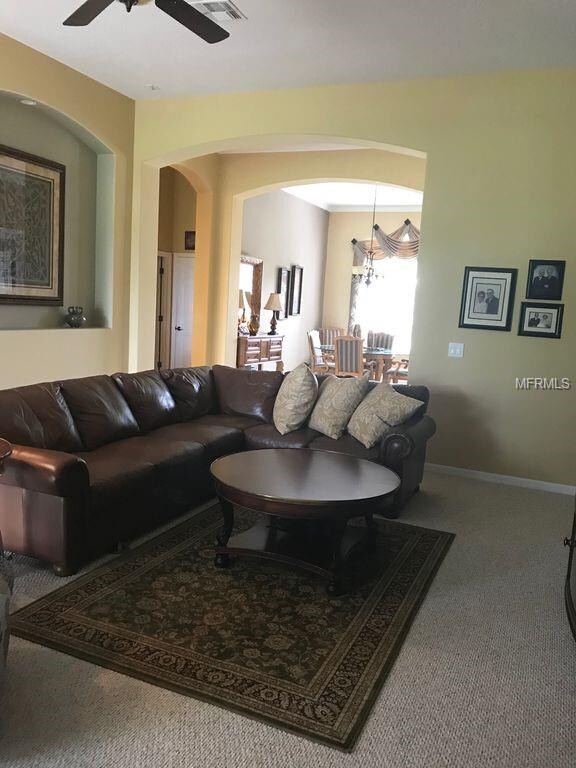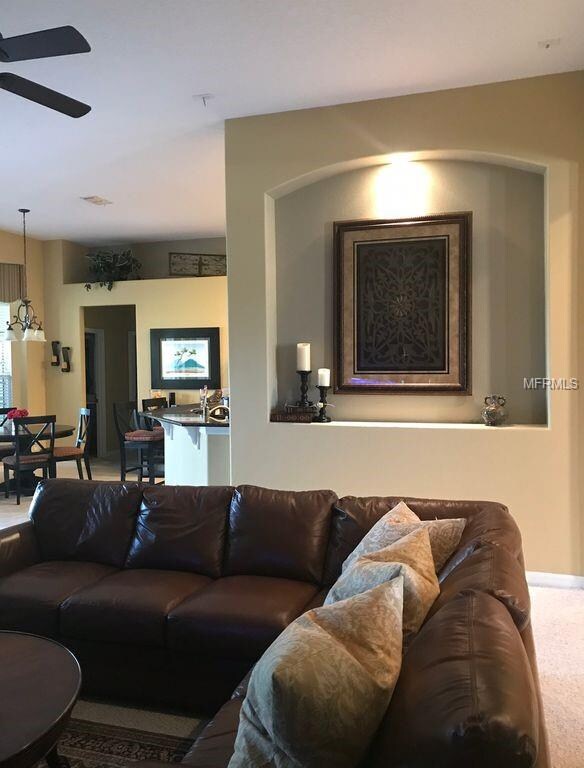
671 Longford Loop Apopka, FL 32703
Highlights
- Gated Community
- Open Floorplan
- High Ceiling
- View of Trees or Woods
- Separate Formal Living Room
- Solid Surface Countertops
About This Home
As of September 2022Owner’s pride in every way! This award-winning location with 4 bedrooms, activity/optional 5th bedroom and 3 baths provide for your next family home. Full curb appeal with park-accent landscaping, rocking chair space covered porch and side-load 3-car garage are all on a full one-quarter acre lot. As you enter your new home, many descriptions of “Luxury and Relaxation” await your tour! Awesome details have been chosen to reflect the home’s character and warmth. Spacious tiled foyer entry with crown molding divides the formal living and dining rooms both with expanded natural light arched windows in addition to the adjacent office/flex room with lovely French doors. Next to enjoy is a cook’s delight kitchen with an island, warm maple cabinetry, granite counters, stainless appliances, double ovens including a dining nook with windows that overlook the screened lanai. Generously designed family room also joins the rear of the home with sliding glass doors leading onto the screened lanai with bubbling fountain and deck pavers. The over-sized master suite is an owner’s retreat with tray ceiling and sliding doors leading to the lanai. Master bath features adult height split vanities, garden tub and roomy step-in shower. Additional bedrooms for family and over-night guests. The rear yard offers that hard to find conservation area with relaxing addition of a gazebo to catch the day and evening breezes! Gated Breckenridge Community’s premier location near Central Florida for easy access & major roadways to Historic Apopka, Florida Hospital Apopka, Orlando’s business centers and popular attractions and resorts.
Last Agent to Sell the Property
FOLIO REALTY LLC License #367434 Listed on: 06/08/2018

Home Details
Home Type
- Single Family
Est. Annual Taxes
- $2,704
Year Built
- Built in 2006
Lot Details
- 0.26 Acre Lot
- Near Conservation Area
- Mature Landscaping
- Oversized Lot
- Irrigation
- Landscaped with Trees
- Property is zoned PUD
HOA Fees
- $109 Monthly HOA Fees
Parking
- 3 Car Attached Garage
- Side Facing Garage
- Garage Door Opener
- Open Parking
Property Views
- Woods
- Park or Greenbelt
Home Design
- Slab Foundation
- Shingle Roof
- Block Exterior
- Stucco
Interior Spaces
- 3,006 Sq Ft Home
- Open Floorplan
- Crown Molding
- Tray Ceiling
- High Ceiling
- Ceiling Fan
- Blinds
- Drapes & Rods
- Separate Formal Living Room
- Formal Dining Room
- Den
- Inside Utility
Kitchen
- Eat-In Kitchen
- Convection Oven
- Range
- Microwave
- Dishwasher
- Solid Surface Countertops
- Disposal
Flooring
- Carpet
- Ceramic Tile
Bedrooms and Bathrooms
- 4 Bedrooms
- Split Bedroom Floorplan
- Walk-In Closet
- 3 Full Bathrooms
Laundry
- Laundry Room
- Dryer
- Washer
Home Security
- Security System Owned
- Security Lights
- Fire and Smoke Detector
Outdoor Features
- Enclosed patio or porch
- Gazebo
- Rain Gutters
Schools
- Apopka Elementary School
- Wolf Lake Middle School
- Apopka High School
Utilities
- Central Air
- Heat Pump System
- Underground Utilities
- Electric Water Heater
- Water Softener
- High Speed Internet
- Phone Available
- Cable TV Available
Listing and Financial Details
- Down Payment Assistance Available
- Homestead Exemption
- Visit Down Payment Resource Website
- Legal Lot and Block 110 / 1
- Assessor Parcel Number 17-21-28-0880-01-100
Community Details
Overview
- Association fees include community pool, escrow reserves fund, ground maintenance, pool maintenance
- Breckenridge Ph 01 N Subdivision
- Association Owns Recreation Facilities
- The community has rules related to deed restrictions
Recreation
- Community Pool
- Park
Security
- Gated Community
Ownership History
Purchase Details
Home Financials for this Owner
Home Financials are based on the most recent Mortgage that was taken out on this home.Purchase Details
Home Financials for this Owner
Home Financials are based on the most recent Mortgage that was taken out on this home.Purchase Details
Home Financials for this Owner
Home Financials are based on the most recent Mortgage that was taken out on this home.Similar Homes in Apopka, FL
Home Values in the Area
Average Home Value in this Area
Purchase History
| Date | Type | Sale Price | Title Company |
|---|---|---|---|
| Warranty Deed | $525,000 | Florida Title & Abstract | |
| Warranty Deed | $347,000 | Florida Title & Abstract Inc | |
| Warranty Deed | $380,000 | Fidelity Natl Title Ins Co |
Mortgage History
| Date | Status | Loan Amount | Loan Type |
|---|---|---|---|
| Open | $100,000 | Credit Line Revolving | |
| Open | $240,000 | New Conventional | |
| Previous Owner | $324,900 | New Conventional | |
| Previous Owner | $203,500 | New Conventional | |
| Previous Owner | $230,000 | Purchase Money Mortgage |
Property History
| Date | Event | Price | Change | Sq Ft Price |
|---|---|---|---|---|
| 09/12/2022 09/12/22 | Sold | $525,000 | 0.0% | $175 / Sq Ft |
| 08/18/2022 08/18/22 | Pending | -- | -- | -- |
| 07/26/2022 07/26/22 | For Sale | $525,000 | +51.3% | $175 / Sq Ft |
| 07/31/2018 07/31/18 | Sold | $347,000 | -3.2% | $115 / Sq Ft |
| 06/20/2018 06/20/18 | Pending | -- | -- | -- |
| 06/08/2018 06/08/18 | For Sale | $358,500 | -- | $119 / Sq Ft |
Tax History Compared to Growth
Tax History
| Year | Tax Paid | Tax Assessment Tax Assessment Total Assessment is a certain percentage of the fair market value that is determined by local assessors to be the total taxable value of land and additions on the property. | Land | Improvement |
|---|---|---|---|---|
| 2025 | $6,867 | $479,125 | -- | -- |
| 2024 | $6,426 | $479,125 | -- | -- |
| 2023 | $6,426 | $452,060 | $100,000 | $352,060 |
| 2022 | $4,039 | $296,699 | $0 | $0 |
| 2021 | $3,981 | $288,057 | $0 | $0 |
| 2020 | $3,816 | $284,080 | $45,000 | $239,080 |
| 2019 | $4,275 | $302,049 | $38,000 | $264,049 |
| 2018 | $2,779 | $207,389 | $0 | $0 |
| 2017 | $2,704 | $266,483 | $38,000 | $228,483 |
| 2016 | $2,697 | $256,633 | $35,000 | $221,633 |
| 2015 | $2,673 | $250,234 | $35,000 | $215,234 |
| 2014 | $2,692 | $209,392 | $25,000 | $184,392 |
Agents Affiliated with this Home
-
Mark Allen
M
Seller's Agent in 2022
Mark Allen
REALTY INTERNATIONAL LLC
(321) 689-8000
1 in this area
53 Total Sales
-
Rachael Segarra

Buyer's Agent in 2022
Rachael Segarra
EXP REALTY LLC
(954) 829-1438
1 in this area
51 Total Sales
-
James Umstead, PA

Seller's Agent in 2018
James Umstead, PA
FOLIO REALTY LLC
(407) 925-7747
46 Total Sales
Map
Source: Stellar MLS
MLS Number: O5712685
APN: 17-2128-0880-01-100
- 728 Longford Loop
- 771 Cavan Dr
- 1431 Leitrim Loop
- 1224 Hillcrest View Loop
- 991 Lakeside Estates Dr
- 1166 Heron Sound Dr
- 1151 Lakeside Estates Dr
- 981 Galway Blvd
- 913 Sabal Breeze Ln
- 1484 Osprey View Dr
- 1508 Stonecliff Dr
- 1539 Osprey View Dr
- 1593 Osprey View Dr
- 1115 Galway Blvd
- 1443 Ridgeback Ln
- 1467 Ridgeback Ln
- 1446 Ridgeback Ln
- 1510 Ridgeback Ln
- 1857 Crowncrest Dr
- 1828 Crowncrest Dr
