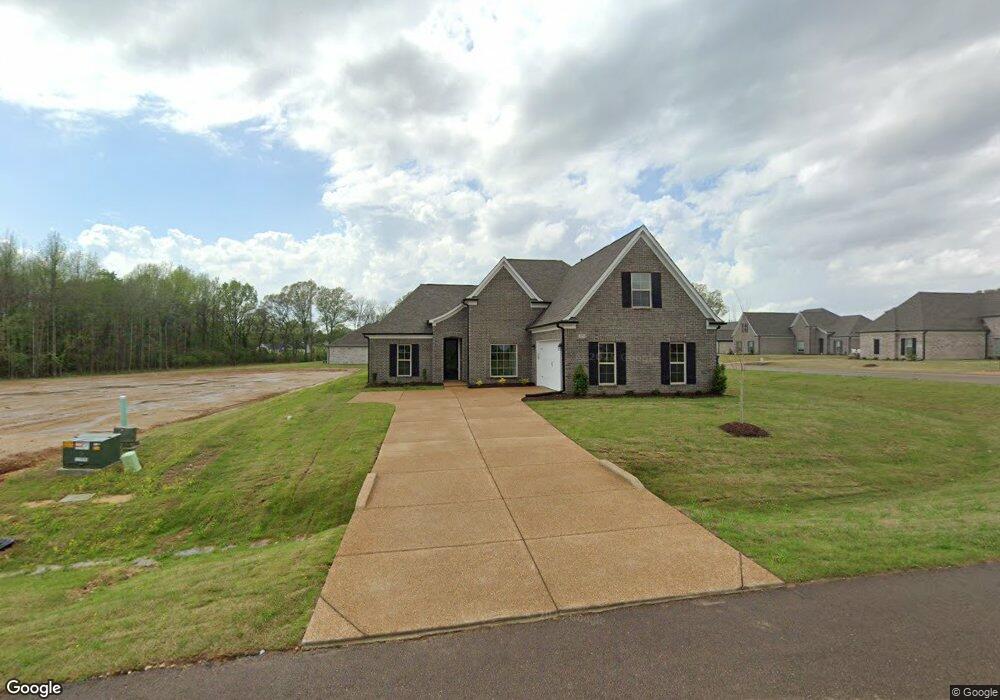671 Lucas Ln Hernando, MS 38632
Lewisburg Neighborhood
4
Beds
2
Baths
2,375
Sq Ft
0.52
Acres
About This Home
This home is located at 671 Lucas Ln, Hernando, MS 38632. 671 Lucas Ln is a home located in DeSoto County with nearby schools including Lewisburg Primary School, Lewisburg Elementary School, and Lewisburg Middle School.
Create a Home Valuation Report for This Property
The Home Valuation Report is an in-depth analysis detailing your home's value as well as a comparison with similar homes in the area
Home Values in the Area
Average Home Value in this Area
Tax History Compared to Growth
Map
Nearby Homes
- 705 Lucas Ln
- 723 Lucas Ln
- 728 Lucas Ln
- 7722 Willow Way
- 748 Lucas Ln
- 768 Lucas Ln
- 660 Wells Dr
- 7691 John Elliott Ln
- 7712 John Elliott Ln
- 448 Wells Dr
- 969 Lucas Ln
- 7998 Vaiden Rd
- 252 Shinpoch Ln
- 7019 Scarlet St
- 443 Highway 305 N
- 7198 Harrier Dr E
- 6825 Hawks Crossing Dr W
- 1200 Craft Rd
- 1115 Broadwing Cir S
- 6603 Broadwing Cir W
- 7598 Willow Way
- 7620 Willow Way
- 7555 Willow Way
- 7644 Willow Way
- 7662 Willow Way
- 7576 Willow Way
- 7682 Willow Way
- 7702 Willow Way
- 741 Lucas Ln
- 7642 Crosswinds Blvd
- 7663 Crosswinds Blvd
- 7683 Crosswinds Blvd
- 7703 Crosswinds Blvd
- 7534 Crosswinds Blvd
- 7508 Crosswinds Blvd
- 7494 Crosswinds Blvd
- 4 Vaiden Rd
- 7414 Crosswinds Blvd
- 7388 Crosswinds Blvd
- 6 Vaiden Rd
