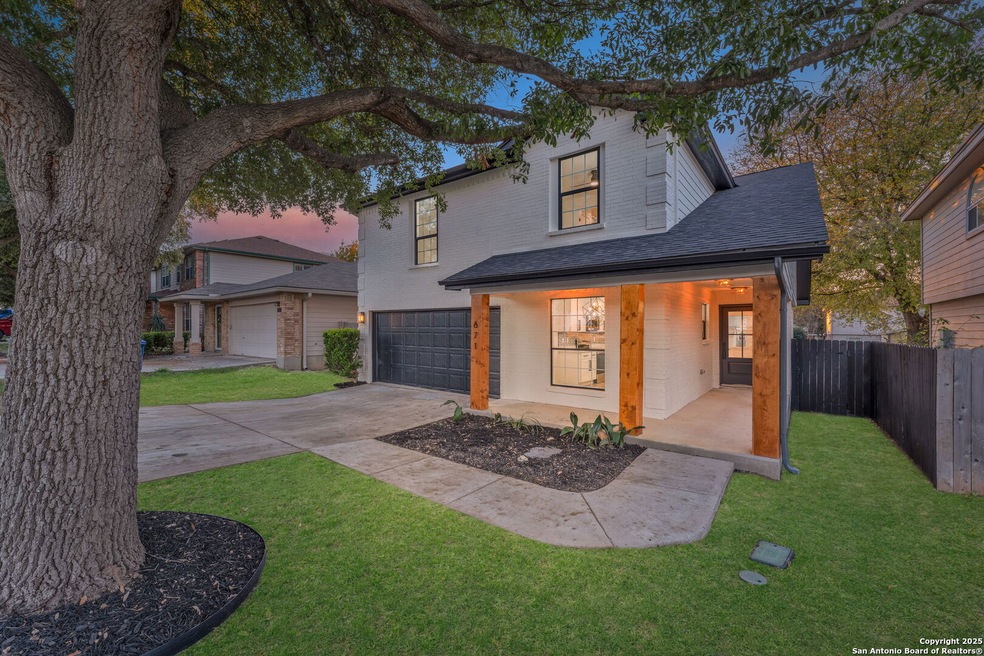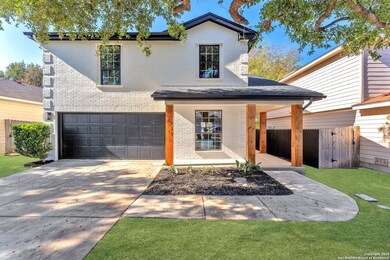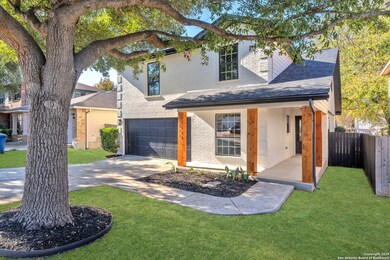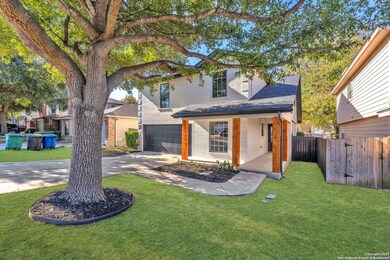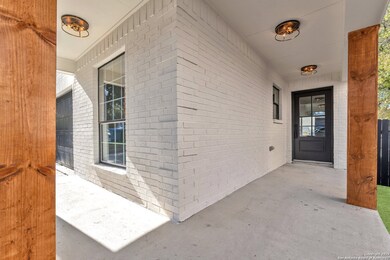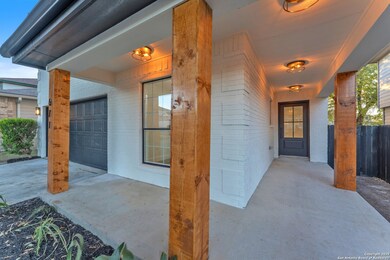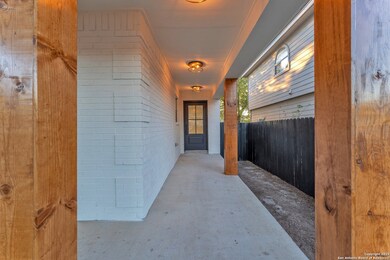
671 Lynx Mountain San Antonio, TX 78251
Sierra Springs NeighborhoodHighlights
- Community Pool
- Outdoor Storage
- Ceiling Fan
- Chandelier
- Central Heating and Cooling System
- Fenced
About This Home
As of May 2025Stunning 4 bed/ 2.5 bath, light-filled modern farmhouse with soaring ceilings on the Far West Side. Fully remodeled down to the studs with no expense spared, this spacious 2066 sq ft home stands out from all the rest. The open concept layout features a 2-story living room with a game room style loft. Kitchen will wow any chef w/ custom Shaker cabinetry and gleaming glass backsplash. High ceilings continue in the downstairs primary suite. Spa-like primary bathroom includes alcove bathtub, rain shower, and double vanities. Generous sized guest bedrooms with ceiling fans and closets galore. New LVP flooring throughout. Improvements include new roof, windows, drywall, insulation, electrical, plumbing, fixtures, and mechanical. EV Charger located in garage. Large backyard with picturesque deck for outdoor enjoyment. The home belongs to the well-regarded Northside ISD school district and ideally located near popular shopping and entertainment. This residence offers a rare opportunity to enjoy the best of both worlds: a new build caliber residence with designer upgrades but in a developed neighborhood. Book your showing today!
Last Agent to Sell the Property
Nicholas Aguilar
Real Broker, LLC Listed on: 01/11/2025
Home Details
Home Type
- Single Family
Est. Annual Taxes
- $6,465
Year Built
- Built in 2003
Lot Details
- 5,140 Sq Ft Lot
- Fenced
HOA Fees
- $25 Monthly HOA Fees
Parking
- 2 Car Garage
Home Design
- Brick Exterior Construction
- Slab Foundation
- Composition Roof
Interior Spaces
- 2,066 Sq Ft Home
- Property has 2 Levels
- Ceiling Fan
- Chandelier
- Vinyl Flooring
- Washer Hookup
Kitchen
- Stove
- Microwave
- Dishwasher
- Disposal
Bedrooms and Bathrooms
- 4 Bedrooms
Schools
- Lewis Elementary School
- Vale Middle School
- Stevens High School
Additional Features
- Outdoor Storage
- Central Heating and Cooling System
Listing and Financial Details
- Legal Lot and Block 2 / 60
- Assessor Parcel Number 194000600020
Community Details
Overview
- $175 HOA Transfer Fee
- Sierra Springs Homeowners Association
- Spring Vistas Subdivision
- Mandatory home owners association
Recreation
- Community Pool
Ownership History
Purchase Details
Home Financials for this Owner
Home Financials are based on the most recent Mortgage that was taken out on this home.Purchase Details
Home Financials for this Owner
Home Financials are based on the most recent Mortgage that was taken out on this home.Purchase Details
Home Financials for this Owner
Home Financials are based on the most recent Mortgage that was taken out on this home.Purchase Details
Home Financials for this Owner
Home Financials are based on the most recent Mortgage that was taken out on this home.Similar Homes in San Antonio, TX
Home Values in the Area
Average Home Value in this Area
Purchase History
| Date | Type | Sale Price | Title Company |
|---|---|---|---|
| Deed | -- | Alamo Title | |
| Special Warranty Deed | -- | Spartan Title | |
| Warranty Deed | -- | Spartan Title | |
| Warranty Deed | -- | None Listed On Document | |
| Warranty Deed | -- | -- |
Mortgage History
| Date | Status | Loan Amount | Loan Type |
|---|---|---|---|
| Open | $320,000 | VA | |
| Previous Owner | $225,800 | Construction | |
| Previous Owner | $87,000 | New Conventional | |
| Previous Owner | $95,153 | Purchase Money Mortgage |
Property History
| Date | Event | Price | Change | Sq Ft Price |
|---|---|---|---|---|
| 07/17/2025 07/17/25 | For Rent | $800 | 0.0% | -- |
| 05/30/2025 05/30/25 | Sold | -- | -- | -- |
| 05/09/2025 05/09/25 | Pending | -- | -- | -- |
| 04/01/2025 04/01/25 | Price Changed | $340,000 | -2.9% | $165 / Sq Ft |
| 02/01/2025 02/01/25 | For Sale | $350,000 | 0.0% | $169 / Sq Ft |
| 01/27/2025 01/27/25 | Pending | -- | -- | -- |
| 01/11/2025 01/11/25 | For Sale | $350,000 | -- | $169 / Sq Ft |
Tax History Compared to Growth
Tax History
| Year | Tax Paid | Tax Assessment Tax Assessment Total Assessment is a certain percentage of the fair market value that is determined by local assessors to be the total taxable value of land and additions on the property. | Land | Improvement |
|---|---|---|---|---|
| 2023 | $6,466 | $255,000 | $37,910 | $217,090 |
| 2022 | $6,198 | $250,360 | $32,480 | $217,880 |
| 2021 | $4,762 | $185,740 | $29,560 | $156,180 |
| 2020 | $4,701 | $180,190 | $29,390 | $150,800 |
| 2019 | $4,569 | $170,570 | $29,390 | $141,180 |
| 2018 | $4,155 | $155,000 | $29,390 | $125,610 |
| 2017 | $4,493 | $167,310 | $29,390 | $137,920 |
| 2016 | $4,259 | $158,610 | $29,390 | $129,220 |
| 2015 | $3,788 | $152,300 | $22,900 | $129,400 |
| 2014 | $3,788 | $140,380 | $0 | $0 |
Agents Affiliated with this Home
-
N
Seller's Agent in 2025
Nicholas Aguilar
Real Broker, LLC
-
Sandra Gonzales
S
Buyer's Agent in 2025
Sandra Gonzales
Premier Realty Group
(210) 364-5850
1 in this area
184 Total Sales
Map
Source: San Antonio Board of REALTORS®
MLS Number: 1834105
APN: 19400-060-0020
- 10327 Cougar Gap
- 638 Coral Harbor
- 10411 Tiger Paw
- 623 Coral Harbor
- 10423 Tiger Field
- 10422 Cub Valley
- 535 Granite Cliff
- 846 Barrel Point
- 534 Coral Harbor
- 619 Mathis Meadow
- 462 Bobcat Hollow
- 10019 Tiger Bay
- 1115 Ranger Peak
- 510 Limestone Flat
- 10226 Lion Hunt
- 1134 Rattler Gap
- 10115 Ranger Canyon
- 439 Bobcat Hollow
- 1020 Lion King
- 10306 Tiger Hunt
