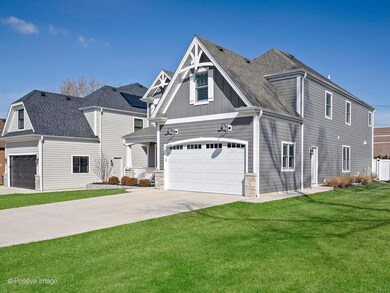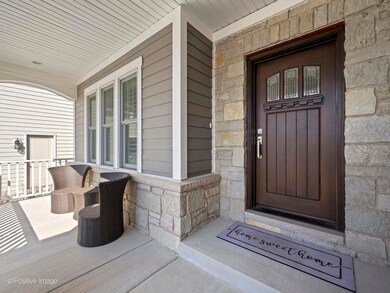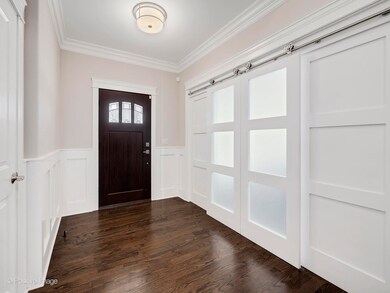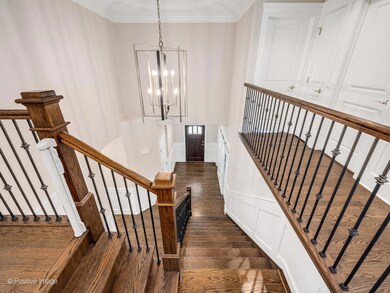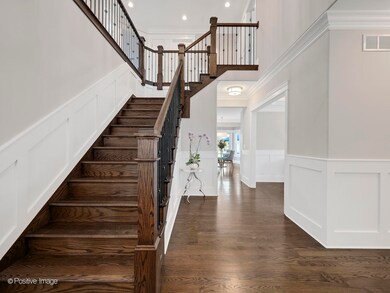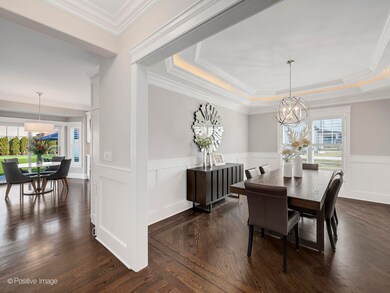
671 Mary Ct Elmhurst, IL 60126
Estimated Value: $1,146,710 - $1,272,000
Highlights
- Open Floorplan
- Property is near a park
- Vaulted Ceiling
- Emerson Elementary School Rated A
- Recreation Room
- Traditional Architecture
About This Home
As of May 2024This beautiful, nearly new home is better than new construction! From the moment you walk in the front door, you're sure to be impressed. With over 5,000 sq ft of finished living space, this home features 5 bedrooms, 5 bathrooms, an oversized home gym and three additional flex spaces. The main level provides an open and bright floor plan with beautiful hardwood floors throughout. Off the grand two-story entry is a space perfect for a home office (currently being used as an in-home salon), a mudroom, and a full bathroom. There is a large dining room, family room, and adjacent flex space perfect for a kids playroom or home office. The impressive kitchen has white cabinetry, quartz countertops, stainless steel appliances (including a double oven), and high-end fixtures. Upstairs there are four bedrooms and three bathrooms. The primary suite is enormous with three closets (including two professionally organized walk-ins), a spa-like bath with oversized shower, tub, and dual vanity as well as a bonus flex space that could be used for a nursery, office, gym, or secondary family room. Two generously sized bedrooms share a hall bathroom and there is an ensuite perfect for a private guestroom. A laundry room with cabinets and folding space completes the second floor. In the basement, there is another full bedroom and bathroom, gym, and recreation room complete with a wet bar and built-in banquet. There is even a built-in kids playhouse under the staircase. The low-maintenance yard is fully fenced with artificial turf and a putting green. Located on a quiet dead-end street close to Berens Park and feeding award-winning Emerson Elementary this home has it all!
Last Buyer's Agent
@properties Christie's International Real Estate License #475166182

Home Details
Home Type
- Single Family
Est. Annual Taxes
- $18,033
Year Built
- Built in 2019
Lot Details
- 9,148 Sq Ft Lot
- Lot Dimensions are 50 x 180
- Paved or Partially Paved Lot
Parking
- 2 Car Attached Garage
- Garage Transmitter
- Garage Door Opener
- Driveway
- Parking Included in Price
Home Design
- Traditional Architecture
- Asphalt Roof
- Concrete Perimeter Foundation
Interior Spaces
- 3,838 Sq Ft Home
- 2-Story Property
- Open Floorplan
- Wet Bar
- Vaulted Ceiling
- Skylights
- Gas Log Fireplace
- Mud Room
- Entrance Foyer
- Living Room with Fireplace
- Breakfast Room
- Formal Dining Room
- Home Office
- Recreation Room
- Bonus Room
- Play Room
- Home Gym
- Wood Flooring
- Carbon Monoxide Detectors
- Laundry on upper level
Kitchen
- Double Oven
- Microwave
- Dishwasher
- Disposal
Bedrooms and Bathrooms
- 4 Bedrooms
- 5 Potential Bedrooms
- Main Floor Bedroom
- Walk-In Closet
- Bathroom on Main Level
- 5 Full Bathrooms
- Dual Sinks
- Whirlpool Bathtub
- Separate Shower
Finished Basement
- Basement Fills Entire Space Under The House
- Sump Pump
- Finished Basement Bathroom
Schools
- Emerson Elementary School
- Churchville Middle School
- York Community High School
Utilities
- Forced Air Zoned Cooling and Heating System
- Humidifier
- Heating System Uses Natural Gas
- 200+ Amp Service
- Lake Michigan Water
Additional Features
- Patio
- Property is near a park
Ownership History
Purchase Details
Home Financials for this Owner
Home Financials are based on the most recent Mortgage that was taken out on this home.Purchase Details
Home Financials for this Owner
Home Financials are based on the most recent Mortgage that was taken out on this home.Similar Homes in Elmhurst, IL
Home Values in the Area
Average Home Value in this Area
Purchase History
| Date | Buyer | Sale Price | Title Company |
|---|---|---|---|
| Jones Tonjua R | $1,145,000 | Advocus National Title Insuran | |
| Forth Ryan | $750,000 | Git |
Mortgage History
| Date | Status | Borrower | Loan Amount |
|---|---|---|---|
| Open | Jones Tonjua R | $916,000 | |
| Previous Owner | Forth Ryan | $650,000 | |
| Previous Owner | Forth Ryan | $600,000 |
Property History
| Date | Event | Price | Change | Sq Ft Price |
|---|---|---|---|---|
| 05/28/2024 05/28/24 | Sold | $1,145,000 | -1.3% | $298 / Sq Ft |
| 05/07/2024 05/07/24 | Pending | -- | -- | -- |
| 05/03/2024 05/03/24 | Price Changed | $1,160,000 | -3.3% | $302 / Sq Ft |
| 04/20/2024 04/20/24 | For Sale | $1,199,000 | +59.9% | $312 / Sq Ft |
| 03/06/2020 03/06/20 | Sold | $750,000 | +0.1% | $218 / Sq Ft |
| 01/31/2020 01/31/20 | Pending | -- | -- | -- |
| 10/15/2019 10/15/19 | Price Changed | $749,000 | -2.6% | $218 / Sq Ft |
| 09/23/2019 09/23/19 | Price Changed | $769,000 | -3.8% | $224 / Sq Ft |
| 09/06/2019 09/06/19 | Price Changed | $799,000 | -2.4% | $232 / Sq Ft |
| 08/15/2019 08/15/19 | Price Changed | $819,000 | -2.4% | $238 / Sq Ft |
| 07/02/2019 07/02/19 | For Sale | $839,000 | -- | $244 / Sq Ft |
Tax History Compared to Growth
Tax History
| Year | Tax Paid | Tax Assessment Tax Assessment Total Assessment is a certain percentage of the fair market value that is determined by local assessors to be the total taxable value of land and additions on the property. | Land | Improvement |
|---|---|---|---|---|
| 2023 | $19,504 | $326,950 | $59,150 | $267,800 |
| 2022 | $18,033 | $303,310 | $56,050 | $247,260 |
| 2021 | $17,279 | $287,720 | $53,690 | $234,030 |
| 2020 | $12,808 | $48,980 | $48,980 | $0 |
| 2019 | $2,932 | $47,100 | $47,100 | $0 |
| 2018 | $2,950 | $47,100 | $47,100 | $0 |
Agents Affiliated with this Home
-
Kelly Stetler

Seller's Agent in 2024
Kelly Stetler
Compass
(630) 750-9551
129 in this area
232 Total Sales
-
Larysa Domino

Buyer's Agent in 2024
Larysa Domino
@ Properties
(630) 561-8331
4 in this area
263 Total Sales
-
Maria Gracik

Seller's Agent in 2020
Maria Gracik
@ Properties
(630) 306-7882
52 in this area
88 Total Sales
-
Tim Schiller

Buyer's Agent in 2020
Tim Schiller
@ Properties
(630) 992-0582
519 in this area
1,018 Total Sales
Map
Source: Midwest Real Estate Data (MRED)
MLS Number: 12034639
APN: 03-27-410-035
- 573 W Babcock Ave
- 724 N Junior Terrace
- 646 W Babcock Ave
- 651 W Lorraine Ave
- 655 W Lorraine Ave
- 577 W Crockett Ave
- 902 E Krage Dr
- 415 S Cherry Hill Ct
- 447 N Highview Ave
- 240 S Villa Ave
- 454 N Highland Ave
- 550 E Lake St
- 600 E Armitage Ave
- 437 E Lorraine Ave
- 442 N Oak St
- 462 W Fremont Ave
- 446 W Fremont Ave
- 17W330 Oak Ln
- 3N740 Oakleaf Dr
- 372 W Fremont Ave
- 671 Mary Ct
- 667 W Mary Ct
- 675 W Mary Ct
- 661 W Mary Ct
- 681 W Mary Ct
- 659 W Mary Ct
- 659 W Mary Ct
- 668 W Mary Ct
- 685 W Mary Ct
- 678 W Mary Ct
- 672 W Mary Ct
- 682 W Mary Ct
- 655 W Mary Ct
- 686 W Mary Ct
- 654 W Mary Ct
- 647 W Mary Ct
- 723 N Junior Terrace
- 764 N Junior Terrace
- 758 N Junior Terrace
- 719 N Junior Terrace

