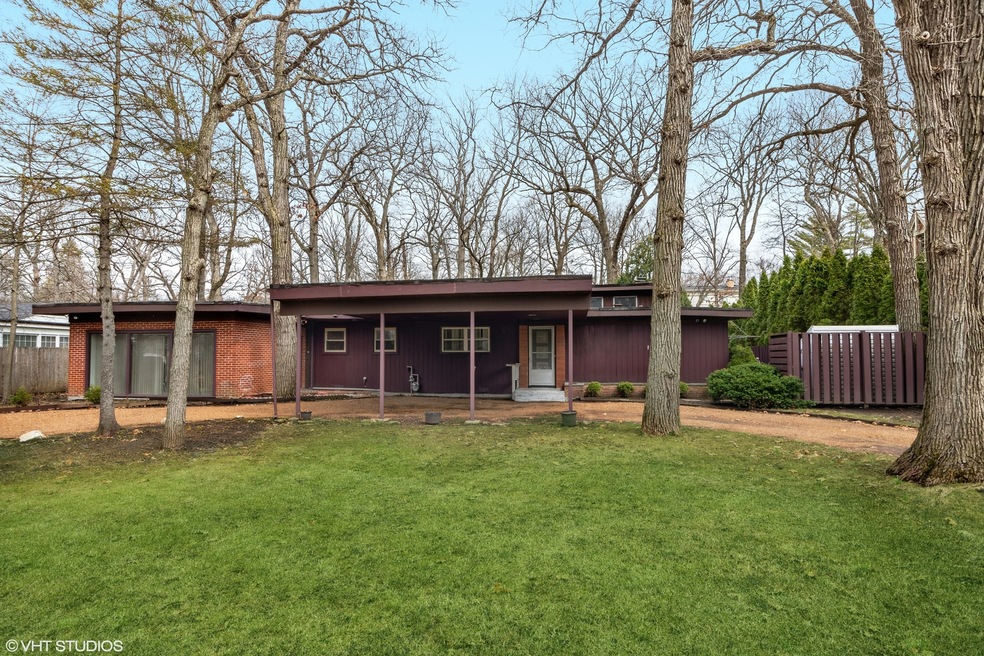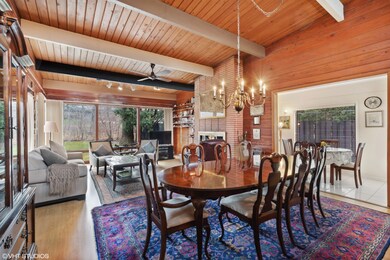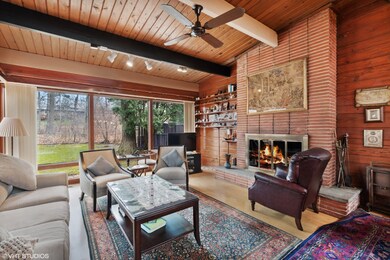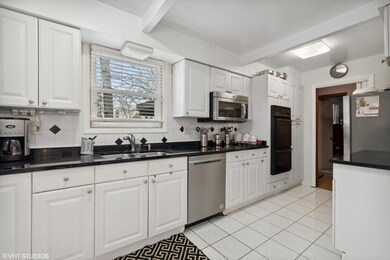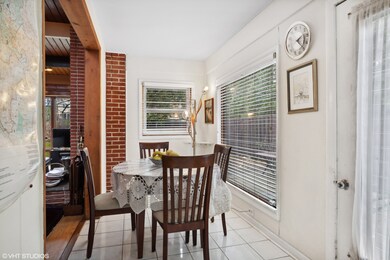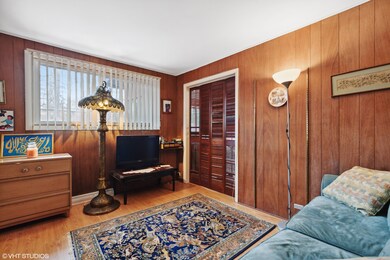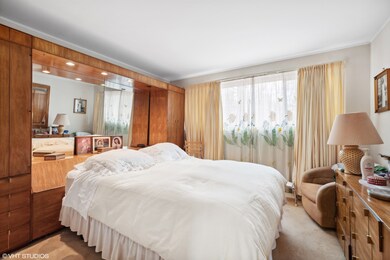
671 S Green Bay Rd Lake Forest, IL 60045
Estimated Value: $652,239 - $758,000
Highlights
- Vaulted Ceiling
- Ranch Style House
- Laundry Room
- Cherokee Elementary School Rated A
- Breakfast Room
- Ceramic Tile Flooring
About This Home
As of July 2023Very cool, one level mid-century modern home loaded with potential! Situated on a beautiful .45-acre lot in the coveted Whispering Oaks neighborhood, this home was built to take advantage of views of its natural setting. In need of TLC, but has some very special amenities, including an open dining room and living room with vaulted beamed ceilings, brick fireplace, and expansive picture windows overlooking the backyard. White kitchen with granite countertops and breakfast room. 3 bedrooms share 2 hall baths. Versatile spacious bonus room has a private entrance and could be used as a 4th bedroom, family room, or home office. Home is situated on a crawl with no garage but there is a 2 car covered carport. Fabulous location near schools, parks and commuter train. This special home is awaiting your vision to make it your own! Home is sold in "AS IS" Condition. Most windows replaced, 2010; parking overhang added, 2015; AC, 15 yrs old; roof, 15 years old.
Last Listed By
@properties Christie's International Real Estate License #475127633 Listed on: 05/15/2023

Home Details
Home Type
- Single Family
Est. Annual Taxes
- $5,556
Year Built
- Built in 1956
Lot Details
- 0.44 Acre Lot
- Lot Dimensions are 50 x 198
Home Design
- Ranch Style House
- Frame Construction
- Rubber Roof
Interior Spaces
- 1,980 Sq Ft Home
- Vaulted Ceiling
- Wood Burning Fireplace
- Family Room
- Living Room with Fireplace
- Combination Dining and Living Room
- Breakfast Room
- Crawl Space
- Laundry Room
Flooring
- Carpet
- Laminate
- Ceramic Tile
Bedrooms and Bathrooms
- 3 Bedrooms
- 3 Potential Bedrooms
- 2 Full Bathrooms
Parking
- 2 Parking Spaces
- Driveway
- Uncovered Parking
- Parking Included in Price
Schools
- Cherokee Elementary School
- Lake Forest High School
Utilities
- Forced Air Heating and Cooling System
- Heating System Uses Natural Gas
- Lake Michigan Water
Listing and Financial Details
- Senior Tax Exemptions
- Homeowner Tax Exemptions
Ownership History
Purchase Details
Home Financials for this Owner
Home Financials are based on the most recent Mortgage that was taken out on this home.Similar Homes in the area
Home Values in the Area
Average Home Value in this Area
Purchase History
| Date | Buyer | Sale Price | Title Company |
|---|---|---|---|
| Allen Elizabeth A | $543,000 | None Listed On Document |
Mortgage History
| Date | Status | Borrower | Loan Amount |
|---|---|---|---|
| Open | Allen Elizabeth A | $434,400 | |
| Previous Owner | Tanovic Nedime E | $98,000 | |
| Previous Owner | Tanovic Becir | $112,600 |
Property History
| Date | Event | Price | Change | Sq Ft Price |
|---|---|---|---|---|
| 07/21/2023 07/21/23 | Sold | $549,000 | 0.0% | $277 / Sq Ft |
| 05/23/2023 05/23/23 | Pending | -- | -- | -- |
| 05/15/2023 05/15/23 | For Sale | $549,000 | -- | $277 / Sq Ft |
Tax History Compared to Growth
Tax History
| Year | Tax Paid | Tax Assessment Tax Assessment Total Assessment is a certain percentage of the fair market value that is determined by local assessors to be the total taxable value of land and additions on the property. | Land | Improvement |
|---|---|---|---|---|
| 2023 | $5,556 | $168,609 | $91,585 | $77,024 |
| 2022 | $5,556 | $177,545 | $94,623 | $82,922 |
| 2021 | $5,455 | $171,177 | $91,229 | $79,948 |
| 2020 | $5,299 | $171,537 | $91,421 | $80,116 |
| 2019 | $5,062 | $171,246 | $91,266 | $79,980 |
| 2018 | $4,841 | $164,283 | $96,734 | $67,549 |
| 2017 | $4,801 | $163,759 | $96,425 | $67,334 |
| 2016 | $4,840 | $157,567 | $92,779 | $64,788 |
| 2015 | $5,066 | $148,048 | $87,174 | $60,874 |
| 2014 | $5,051 | $148,420 | $87,798 | $60,622 |
| 2012 | $4,731 | $147,110 | $87,023 | $60,087 |
Agents Affiliated with this Home
-
Lisa Trace

Seller's Agent in 2023
Lisa Trace
@ Properties
(708) 710-4104
183 Total Sales
-
Samantha Trace

Seller Co-Listing Agent in 2023
Samantha Trace
@ Properties
(847) 571-0537
144 Total Sales
-
K
Buyer's Agent in 2023
Kathleen Mann
@ Properties
(312) 640-7010
Map
Source: Midwest Real Estate Data (MRED)
MLS Number: 11783674
APN: 16-04-408-002
- 524 Forest Hill Rd
- 725 Timber Ln
- 340 Hickory Ct
- 360 Hickory Ct
- 475 Red Fox Ln
- 200 Glenwood Rd
- 887 Timber Ln
- 360 Linden Ave
- 995 Waveland Rd
- 471 Butler Dr Unit 2
- 598 Rockefeller Rd
- 715 Linden Ave
- 710 Buena Rd
- 262 E Foster Place
- 81 W North Ave
- 162 E Foster Place
- 805 Longwood Dr
- 390 S Basswood Rd
- 170 E Old Elm Rd
- 3569 Old Mill Rd
- 671 S Green Bay Rd
- 685 S Green Bay Rd
- 655 S Green Bay Rd
- 676 Forest Hill Rd
- 705 S Green Bay Rd Unit 1
- 688 Forest Hill Rd
- 445 Hilldale Place
- 704 Forest Hill Rd
- 631 S Green Bay Rd
- 670 S Green Bay Rd
- 370 Glenwood Rd
- 721 S Green Bay Rd
- 381 Hilldale Place
- 710 S Green Bay Rd
- 722 Forest Hill Rd
- 624 Forest Hill Rd
- 615 S Green Bay Rd
- 735 S Green Bay Rd
- 630 S Green Bay Rd
- 730 S Green Bay Rd
