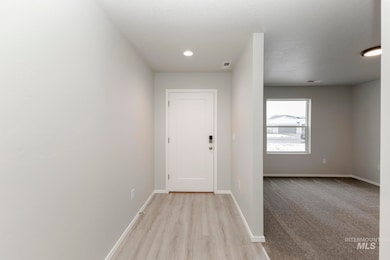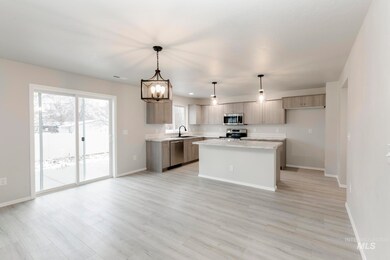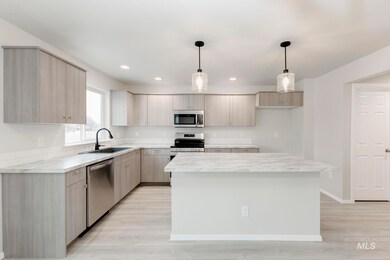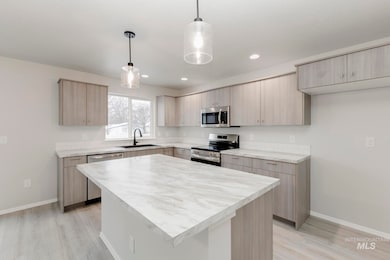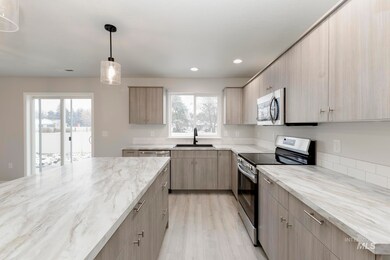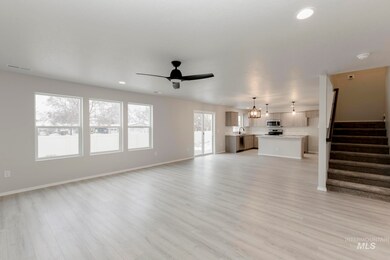671 S Jayo Ct Emmett, ID 83617
Gem County NeighborhoodEstimated payment $2,816/month
Highlights
- New Construction
- 3 Car Attached Garage
- En-Suite Primary Bedroom
- Walk-In Pantry
- Breakfast Bar
- Kitchen Island
About This Home
Fall in Love with Low Rates! Promotional rate as low as 3.375% + a 1% lender credit! Ask a Sales Specialist for details! Enter into a brand new home in Emmett, Idaho and enjoy its benefits and stress free living! Achieve it all in the Amelia 2636! Rediscover the benefits of quality time in the open great room. The main level is ideal for hosting gatherings or a cozy night in, and the patio is perfectly situated to blend outdoor unwinding and indoor relaxation. Escape upstairs to find all bedrooms positioned cleverly around a large loft. The primary suite contains an en suite bathroom and a truly impressive walk-in closet. The spacious kitchen, with its expansive island and walk-in pantry, is a chef’s dream. The versatile layout offers options for a home office, playroom, or exercise space, ensuring every need is met. Photos are of the actual home!
Listing Agent
CBH Sales & Marketing Inc Brokerage Phone: 208-391-5545 Listed on: 11/11/2024
Home Details
Home Type
- Single Family
Year Built
- Built in 2024 | New Construction
Lot Details
- 6,186 Sq Ft Lot
- Partial Sprinkler System
HOA Fees
- $96 Monthly HOA Fees
Parking
- 3 Car Attached Garage
Home Design
- Frame Construction
- Composition Roof
- Vinyl Siding
Interior Spaces
- 2,636 Sq Ft Home
- 2-Story Property
Kitchen
- Breakfast Bar
- Walk-In Pantry
- Oven or Range
- Microwave
- Dishwasher
- Kitchen Island
- Disposal
Flooring
- Carpet
- Vinyl Plank
Bedrooms and Bathrooms
- 4 Bedrooms
- En-Suite Primary Bedroom
- 3 Bathrooms
Schools
- Shadow Butte Elementary School
- Emmett Middle School
- Emmett High School
Utilities
- Forced Air Heating and Cooling System
- Heating System Uses Natural Gas
- Gas Water Heater
Community Details
- Built by CBH Homes
Listing and Financial Details
- Assessor Parcel Number RPE2445A010180
Map
Home Values in the Area
Average Home Value in this Area
Tax History
| Year | Tax Paid | Tax Assessment Tax Assessment Total Assessment is a certain percentage of the fair market value that is determined by local assessors to be the total taxable value of land and additions on the property. | Land | Improvement |
|---|---|---|---|---|
| 2024 | -- | $81,027 | $81,027 | -- |
Property History
| Date | Event | Price | Change | Sq Ft Price |
|---|---|---|---|---|
| 09/17/2025 09/17/25 | Pending | -- | -- | -- |
| 08/11/2025 08/11/25 | Price Changed | $432,990 | -0.5% | $164 / Sq Ft |
| 07/21/2025 07/21/25 | Price Changed | $434,990 | -1.1% | $165 / Sq Ft |
| 06/26/2025 06/26/25 | Price Changed | $439,990 | -0.7% | $167 / Sq Ft |
| 05/30/2025 05/30/25 | Price Changed | $442,990 | -0.4% | $168 / Sq Ft |
| 05/21/2025 05/21/25 | Price Changed | $444,990 | -5.3% | $169 / Sq Ft |
| 04/24/2025 04/24/25 | Price Changed | $469,990 | -1.1% | $178 / Sq Ft |
| 03/21/2025 03/21/25 | Price Changed | $474,990 | -1.0% | $180 / Sq Ft |
| 11/11/2024 11/11/24 | For Sale | $479,990 | -- | $182 / Sq Ft |
Source: Intermountain MLS
MLS Number: 98928968
APN: RPE2445A010180
- 651 S Jayo Ct
- 652 S Jayo Ct
- 672 S Jayo Ct
- 877 W Jasper St
- 875 W Jasper St
- 862 W Jasper St
- 3800 Birch Ln
- 1182 Dittman Dr
- 717 W Cheyenne Ct
- 1116 Johnson Ave
- 1424 Mill Rd
- 211 W 2nd St
- 922 S Commercial Ave
- TBD S Commercial Ave
- 4801 Harmony Ln
- 1605 Ruby Ln
- 1609 Ruby Ln
- 1613 Ruby Ln
- 1627 Ruby Ln
- 1619 Ruby Ln

