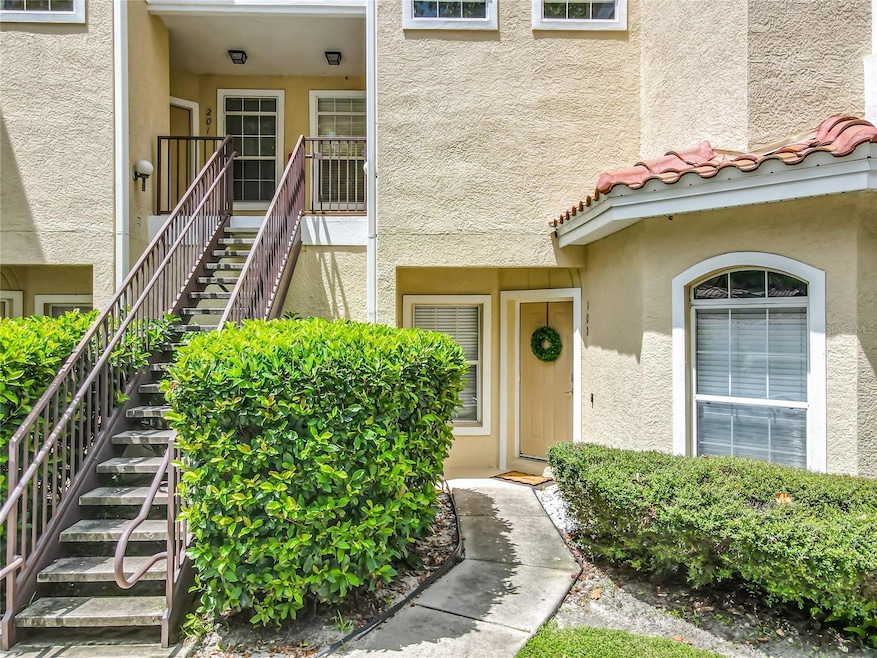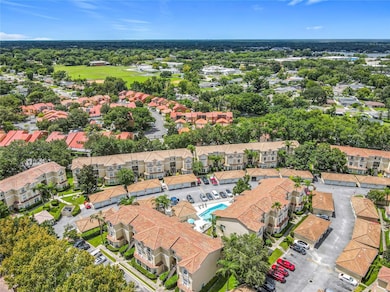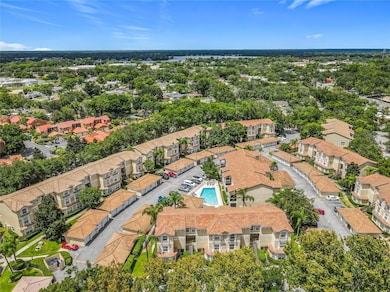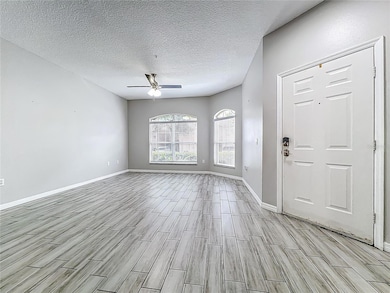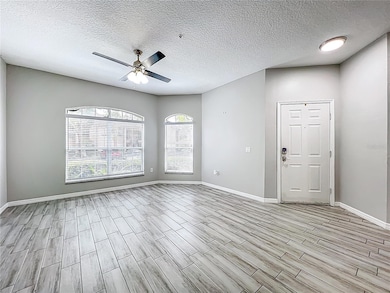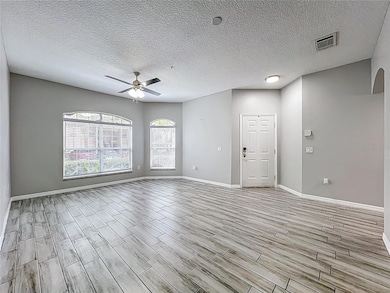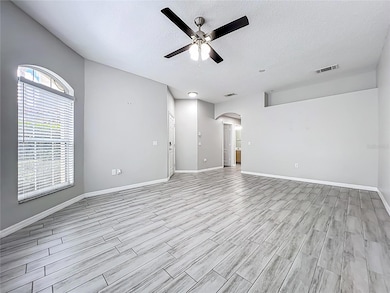671 Sandy Neck Ln Unit 102 Altamonte Springs, FL 32714
Spring Valley NeighborhoodEstimated payment $1,501/month
Highlights
- Open Floorplan
- Clubhouse
- Community Pool
- Lake Brantley High School Rated A-
- Main Floor Primary Bedroom
- Walk-In Pantry
About This Home
LOCATION, LOCATION, LOCATION! Located in sought after top school district this condo features 2 bedroom 2 bathrooms with screened in back patio overlooking the pool. Condo has wood tiles throughout the main living area and laminate wood floors in the bedroom. AC from 2021 and roof from 2023. This property is minutes from several grocery stores, restaurants, shopping centers, Wekiva Springs Park, Cranes Roost, Altamonte Mall, and much more.
Listing Agent
LA ROSA REALTY CW PROPERTIES L Brokerage Phone: 407-910-2168 License #3366570 Listed on: 10/22/2025

Property Details
Home Type
- Condominium
Est. Annual Taxes
- $2,043
Year Built
- Built in 2002
HOA Fees
- $14 Monthly HOA Fees
Parking
- 1 Car Garage
- Garage Door Opener
- Deeded Parking
Home Design
- Entry on the 1st floor
- Slab Foundation
- Tile Roof
- Block Exterior
Interior Spaces
- 1,230 Sq Ft Home
- 3-Story Property
- Open Floorplan
- Ceiling Fan
- Sliding Doors
- Family Room Off Kitchen
- Living Room
- Laundry closet
Kitchen
- Breakfast Bar
- Walk-In Pantry
- Range
- Microwave
- Dishwasher
- Disposal
Flooring
- Laminate
- Tile
Bedrooms and Bathrooms
- 2 Bedrooms
- Primary Bedroom on Main
- Split Bedroom Floorplan
- En-Suite Bathroom
- Walk-In Closet
- 2 Full Bathrooms
Outdoor Features
- Screened Patio
- Rear Porch
Schools
- Forest City Elementary School
- Teague Middle School
- Lake Brantley High School
Utilities
- Central Heating and Cooling System
- Thermostat
- Electric Water Heater
- Cable TV Available
Additional Features
- Reclaimed Water Irrigation System
- South Facing Home
Listing and Financial Details
- Visit Down Payment Resource Website
- Legal Lot and Block 1020 / 0100
- Assessor Parcel Number 09-21-29-511-0100-1020
Community Details
Overview
- Association fees include common area taxes, pool, ground maintenance, sewer, trash, water
- Empire Management Group Association, Phone Number (407) 770-1748
- Visit Association Website
- The Landing Master Association
- Key West A Condo Subdivision
- The community has rules related to deed restrictions
Amenities
- Clubhouse
- Community Mailbox
Recreation
- Community Pool
Pet Policy
- Pets Allowed
Map
Home Values in the Area
Average Home Value in this Area
Tax History
| Year | Tax Paid | Tax Assessment Tax Assessment Total Assessment is a certain percentage of the fair market value that is determined by local assessors to be the total taxable value of land and additions on the property. | Land | Improvement |
|---|---|---|---|---|
| 2024 | $2,220 | $172,138 | -- | -- |
| 2023 | $2,043 | $167,124 | $0 | $0 |
| 2021 | $2,644 | $157,530 | $0 | $157,530 |
| 2020 | $2,279 | $134,835 | $0 | $0 |
| 2019 | $2,239 | $132,165 | $0 | $0 |
| 2018 | $2,135 | $132,165 | $0 | $0 |
| 2017 | $1,929 | $107,503 | $0 | $0 |
| 2016 | $1,842 | $106,800 | $0 | $0 |
| 2015 | $1,558 | $92,115 | $0 | $0 |
| 2014 | $1,558 | $92,115 | $0 | $0 |
Property History
| Date | Event | Price | List to Sale | Price per Sq Ft | Prior Sale |
|---|---|---|---|---|---|
| 10/22/2025 10/22/25 | For Sale | $249,900 | 0.0% | $203 / Sq Ft | |
| 09/12/2025 09/12/25 | Price Changed | $1,900 | -5.0% | $2 / Sq Ft | |
| 08/31/2025 08/31/25 | Price Changed | $2,000 | -4.8% | $2 / Sq Ft | |
| 08/12/2025 08/12/25 | Price Changed | $2,100 | +5.0% | $2 / Sq Ft | |
| 08/11/2025 08/11/25 | For Rent | $2,000 | 0.0% | -- | |
| 12/14/2020 12/14/20 | Sold | $178,000 | +1.7% | $145 / Sq Ft | View Prior Sale |
| 10/28/2020 10/28/20 | Pending | -- | -- | -- | |
| 10/25/2020 10/25/20 | Price Changed | $175,000 | -2.8% | $142 / Sq Ft | |
| 09/09/2020 09/09/20 | For Sale | $180,000 | -- | $146 / Sq Ft |
Purchase History
| Date | Type | Sale Price | Title Company |
|---|---|---|---|
| Warranty Deed | $178,000 | Attorney | |
| Warranty Deed | -- | Fidelity Natl Title Ins Co | |
| Warranty Deed | $217,900 | -- | |
| Deed | $100 | -- | |
| Warranty Deed | $127,200 | -- |
Mortgage History
| Date | Status | Loan Amount | Loan Type |
|---|---|---|---|
| Open | $169,100 | New Conventional | |
| Previous Owner | $167,900 | Fannie Mae Freddie Mac |
Source: Stellar MLS
MLS Number: O6348455
APN: 09-21-29-511-0100-1020
- 698 Seabrook Ct Unit 206
- 676 Sandy Neck Ln Unit 101
- 700 Seabrook Ct Unit 102
- 642 Dory Ln Unit 304
- 709 Lighthouse Ct
- 1007 Casa Del Sol Cir
- 980 Mooring Ave Unit 103
- 980 Mooring Ave Unit 105
- 706 Lighthouse Ct
- 637 Buoy Ln Unit 203
- 974 Leeward Place Unit 205
- 976 Leeward Place Unit 101
- 627 Dory Ln Unit 304
- 627 Dory Ln Unit 102
- 633 Buoy Ln Unit 304
- 608 Antilla Ave
- 1015 Bonita Dr
- 514 San Marie Ave
- 795 Little Wekiwa Dr
- 815 Richbee Dr
- 670 Sandy Neck Ln
- 676 Sandy Neck Ln Unit 102
- 974 Leeward Place Unit 303
- 633 Buoy Ln Unit 104
- 605 Crosby Dr
- 623 Dory Ln Unit 210
- 623 Dory Ln Unit 101
- 623 Dory Ln Unit 209
- 956 Salt Pond Place Unit 205
- 621 Dory Ln Unit 103
- 545 Nantucket Ct
- 126 Alder Ave
- 112 Dahlia Dr
- 409 Seville Ave
- 130 Willow Ave
- 713 Sandy Ct Unit 375
- 116 Willow Ave Unit 116
- 662 Cortez Cir Unit Cottage
- 675 Jamestown Blvd
- 652 Roaring Dr Unit 234
