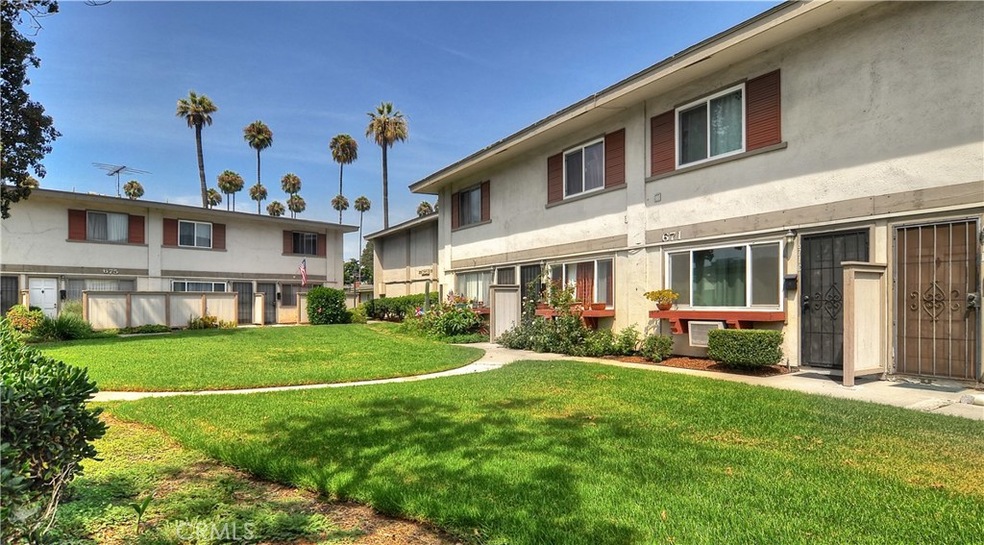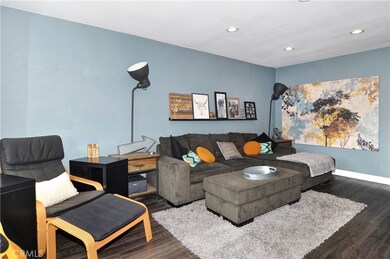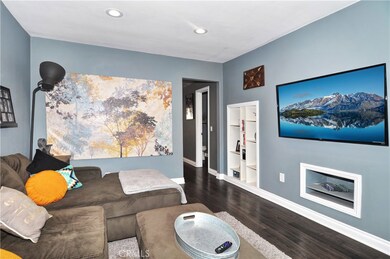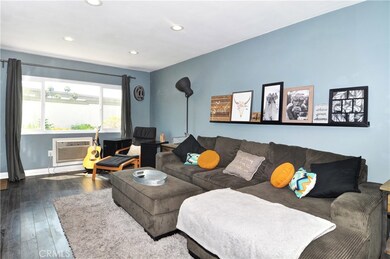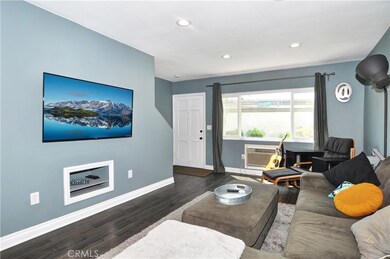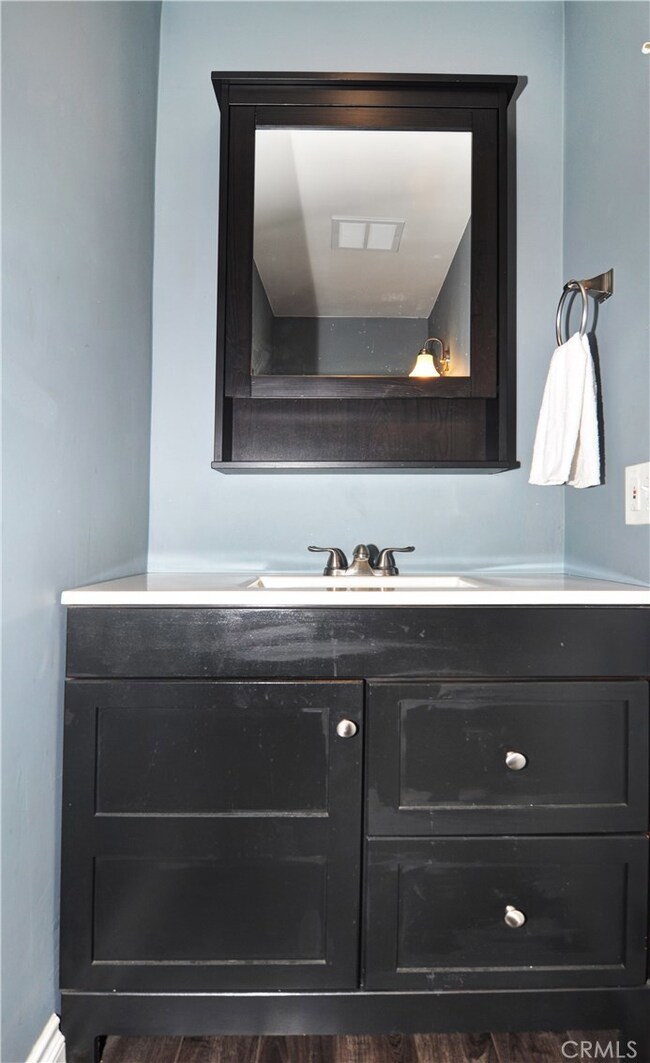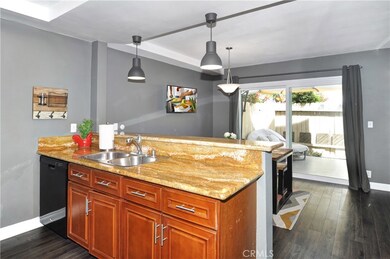
671 W 6th St Unit C Tustin, CA 92780
Highlights
- Spa
- Gated Community
- Clubhouse
- No Units Above
- Updated Kitchen
- Property is near a park
About This Home
As of October 2019Upgraded Super Cute Industrial Chic Condo in The Beautiful Gated Community of Tustin Acres Within Walking Distance to Old Town Tustin.
Features 2 Over Sized Bedrooms, 1.5 Bathrooms and Indoor Laundry. New Dual Pane Windows, A/C, Laminate Flooring Throughout, High Base Boards, Designer Paint, Panel Doors and Recessed Lighting. Upgraded and Remodeled Kitchen with Granite Counters, Dual Stainless-Steel Sink, Dishwasher, Stove / Oven, Microwave, Refrigerator and Trey Ceiling with Recessed Lighting. Large Breakfast Bar with Seating Has Custom Hanging Pendant Lighting, Extra Large Pantry, Dining Room with Slider Door to Your Private Patio for BBQing And Relaxing. Upstairs Bedrooms Are Over Sized with Large Closet Space and Ceiling Fans. Each Room Has Its Own A/C Unit. The Hall Bathroom Has Been Upgraded with A Custom Vanity /Cabinets, Designer Lighting and Tub/Shower Combo with Tile Surround. Upstairs Laundry Complete with Full Size Washer and Dryer. 1 Designated Carport with Add’l Storage, 1 Unassigned Open Space and Parking Permit Available. HOA Includes 3 Swimming Pools, Spa and Club House. Close to Old Town Tustin, Tustin Market Place, The Tustin Sports Park, Entertainment and Easy on And Off Freeway Access.
Last Agent to Sell the Property
First Team Real Estate License #01229782 Listed on: 08/23/2019

Last Buyer's Agent
Jay Bourgana
Radius Agent Realty License #01928658
Property Details
Home Type
- Condominium
Est. Annual Taxes
- $4,632
Year Built
- Built in 1963 | Remodeled
Lot Details
- No Units Above
- No Units Located Below
- Two or More Common Walls
- Wood Fence
HOA Fees
- $330 Monthly HOA Fees
Home Design
- Traditional Architecture
- Slab Foundation
- Fire Rated Drywall
- Composition Roof
- Stucco
Interior Spaces
- 1,092 Sq Ft Home
- 2-Story Property
- Built-In Features
- Tray Ceiling
- Ceiling Fan
- Recessed Lighting
- Double Pane Windows
- Window Screens
- Sliding Doors
- Panel Doors
- Living Room
- Dining Room
- Storage
- Laminate Flooring
- Park or Greenbelt Views
Kitchen
- Updated Kitchen
- Breakfast Bar
- Electric Oven
- Electric Range
- Microwave
- Dishwasher
- Kitchen Island
- Granite Countertops
- Disposal
Bedrooms and Bathrooms
- 2 Bedrooms
- All Upper Level Bedrooms
- Remodeled Bathroom
- Makeup or Vanity Space
- Bathtub with Shower
- Exhaust Fan In Bathroom
Laundry
- Laundry Room
- Laundry on upper level
- Dryer
- Washer
Home Security
Parking
- 2 Car Garage
- 1 Open Parking Space
- 1 Detached Carport Space
- Parking Storage or Cabinetry
- Parking Available
- Assigned Parking
Outdoor Features
- Spa
- Patio
- Exterior Lighting
Location
- Property is near a park
Schools
- Estock Elementary School
- Columbus Tustin Middle School
- Tustin High School
Utilities
- Humidity Control
- Cooling System Mounted To A Wall/Window
- Radiant Heating System
- Phone Available
- Cable TV Available
Listing and Financial Details
- Tax Lot 1
- Tax Tract Number 10762
- Assessor Parcel Number 93743154
Community Details
Overview
- 180 Units
- Tustin Acres Association, Phone Number (714) 634-0611
- Regent Assoc Services HOA
Amenities
- Clubhouse
Recreation
- Community Pool
- Community Spa
- Park
Security
- Gated Community
- Fire and Smoke Detector
Ownership History
Purchase Details
Purchase Details
Home Financials for this Owner
Home Financials are based on the most recent Mortgage that was taken out on this home.Purchase Details
Home Financials for this Owner
Home Financials are based on the most recent Mortgage that was taken out on this home.Purchase Details
Home Financials for this Owner
Home Financials are based on the most recent Mortgage that was taken out on this home.Purchase Details
Home Financials for this Owner
Home Financials are based on the most recent Mortgage that was taken out on this home.Purchase Details
Home Financials for this Owner
Home Financials are based on the most recent Mortgage that was taken out on this home.Purchase Details
Purchase Details
Home Financials for this Owner
Home Financials are based on the most recent Mortgage that was taken out on this home.Purchase Details
Home Financials for this Owner
Home Financials are based on the most recent Mortgage that was taken out on this home.Purchase Details
Home Financials for this Owner
Home Financials are based on the most recent Mortgage that was taken out on this home.Purchase Details
Home Financials for this Owner
Home Financials are based on the most recent Mortgage that was taken out on this home.Purchase Details
Purchase Details
Purchase Details
Similar Home in Tustin, CA
Home Values in the Area
Average Home Value in this Area
Purchase History
| Date | Type | Sale Price | Title Company |
|---|---|---|---|
| Grant Deed | -- | None Listed On Document | |
| Grant Deed | $355,000 | Western Resources Title | |
| Interfamily Deed Transfer | -- | First American Title Company | |
| Grant Deed | $230,000 | Chicago Title Company | |
| Interfamily Deed Transfer | -- | -- | |
| Grant Deed | $155,000 | -- | |
| Trustee Deed | $120,000 | None Available | |
| Interfamily Deed Transfer | -- | Fidelity National Title | |
| Interfamily Deed Transfer | -- | Fidelity National Financial | |
| Grant Deed | $185,000 | Orange Coast Title | |
| Grant Deed | $71,000 | United Title Company | |
| Trustee Deed | $121,651 | Landsafe Title | |
| Corporate Deed | -- | Landsafe Title | |
| Grant Deed | -- | -- |
Mortgage History
| Date | Status | Loan Amount | Loan Type |
|---|---|---|---|
| Previous Owner | $283,500 | New Conventional | |
| Previous Owner | $250,000 | Seller Take Back | |
| Previous Owner | $197,000 | New Conventional | |
| Previous Owner | $187,220 | FHA | |
| Previous Owner | $139,500 | New Conventional | |
| Previous Owner | $241,200 | Unknown | |
| Previous Owner | $240,000 | Purchase Money Mortgage | |
| Previous Owner | $185,000 | New Conventional | |
| Previous Owner | $148,000 | No Value Available | |
| Previous Owner | $73,900 | Unknown | |
| Previous Owner | $68,870 | FHA |
Property History
| Date | Event | Price | Change | Sq Ft Price |
|---|---|---|---|---|
| 10/18/2019 10/18/19 | Sold | $355,000 | +1.5% | $325 / Sq Ft |
| 08/29/2019 08/29/19 | Pending | -- | -- | -- |
| 08/23/2019 08/23/19 | For Sale | $349,900 | 0.0% | $320 / Sq Ft |
| 03/07/2016 03/07/16 | Rented | $1,900 | 0.0% | -- |
| 02/14/2016 02/14/16 | For Rent | $1,900 | 0.0% | -- |
| 10/16/2013 10/16/13 | Sold | $230,000 | 0.0% | $211 / Sq Ft |
| 09/03/2013 09/03/13 | For Sale | $230,000 | +48.4% | $211 / Sq Ft |
| 01/17/2012 01/17/12 | Sold | $155,000 | -3.1% | $142 / Sq Ft |
| 10/06/2011 10/06/11 | For Sale | $159,900 | -- | $146 / Sq Ft |
Tax History Compared to Growth
Tax History
| Year | Tax Paid | Tax Assessment Tax Assessment Total Assessment is a certain percentage of the fair market value that is determined by local assessors to be the total taxable value of land and additions on the property. | Land | Improvement |
|---|---|---|---|---|
| 2024 | $4,632 | $385,991 | $326,294 | $59,697 |
| 2023 | $4,514 | $378,423 | $319,896 | $58,527 |
| 2022 | $4,440 | $371,003 | $313,623 | $57,380 |
| 2021 | $4,354 | $363,729 | $307,474 | $56,255 |
| 2020 | $4,331 | $360,000 | $304,321 | $55,679 |
| 2019 | $3,160 | $252,748 | $198,827 | $53,921 |
| 2018 | $3,111 | $247,793 | $194,929 | $52,864 |
| 2017 | $3,059 | $242,935 | $191,107 | $51,828 |
| 2016 | $3,007 | $238,172 | $187,360 | $50,812 |
| 2015 | $3,088 | $234,595 | $184,546 | $50,049 |
| 2014 | $3,014 | $230,000 | $180,931 | $49,069 |
Agents Affiliated with this Home
-

Seller's Agent in 2019
Lily Campbell
First Team Real Estate
(714) 717-5095
3 in this area
726 Total Sales
-
J
Buyer's Agent in 2019
Jay Bourgana
Radius Agent Realty
-
L
Seller's Agent in 2016
Leslie Lee
First Team Real Estate
-
L
Seller's Agent in 2013
Lloyd Gass
Regency Real Estate Brokers
(949) 632-2598
13 Total Sales
-

Seller Co-Listing Agent in 2013
Ronald Maddux
Regency Real Estate Brokers
(949) 707-4400
33 Total Sales
-
M
Buyer's Agent in 2013
Mark Bolton
Coldwell Banker Realty
Map
Source: California Regional Multiple Listing Service (CRMLS)
MLS Number: OC19199245
APN: 937-431-54
- 631 W 6th St Unit D
- 141 E Coronado Ln
- 15500 Tustin Village Way Unit 28
- 16667 Montego Way
- 17274 Nisson Rd Unit A
- 123 Colombo Ln Unit 78
- 1003 Overton Ct
- 124 Balboa Ln
- 107 S Portola Ln Unit 41
- 30 Via Media
- 128 Portola Ln
- 16578 Montego Way
- 17121 Mcfadden Ave Unit 11
- 99 La Ronda
- 148 N B St
- 274 S Prospect Ave
- 284 S Prospect Ave
- 33 Estrella
- 1818 E 1st St Unit 520
- 1810 E 1st St Unit 29
