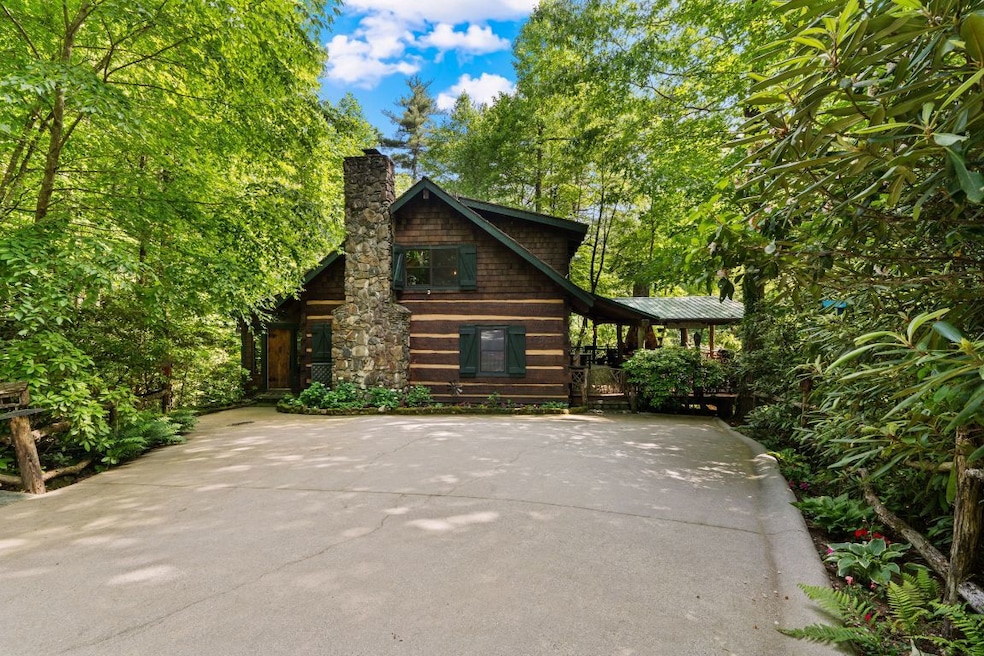
671 Walkingstick Rd Highlands, NC 28741
Estimated payment $9,285/month
Highlights
- Deck
- Furnished
- Covered patio or porch
- Living Room with Fireplace
- No HOA
- Views
About This Home
Welcome to “The Cabin on Walkingstick” – A Soulful Mountain Retreat.Escape the chaos of everyday life and immerse yourself in the serene sounds of nature at this immaculate mountain cabin perched above Big Creek, with a mesmerizing waterfall as your daily backdrop. 4.5 miles from the vibrant town of Highlands, North Carolina, this property offers the rare blend of total seclusion along with convenient access to five-star dining, world-class shopping, art galleries, and rich cultural experiences.Crafted with timeless authenticity, the cabin features true chink log walls, an open-concept great room anchored by a stone fireplace, and a gourmet kitchen with granite countertops, a gas range, and Thermador appliances designed to inspire any home chef. The main-level primary suite ensures comfort and privacy, while two guest bedrooms and a cozy loft sitting area upstairs provide ample space for family and friends.The expansive covered porch is truly an outdoor living room—complete with a grand wood-burning stone fireplace, hot tub, dining area, bar, and a cozy lounge space perfect for quiet mornings or unforgettable evenings. Just steps away, a viewing terrace places you right at the edge of the waterfall, where the sights and sounds of Big Creek will soothe your soul.Bordering hundreds of acres of National Forest, “The Cabin on Walkingstick” offers the best of both worlds: a peaceful retreat immersed in nature, yet only minutes from one of the Southeast’s most celebrated mountain towns.
Home Details
Home Type
- Single Family
Est. Annual Taxes
- $3,017
Year Built
- Built in 1998
Lot Details
- 1.04 Acre Lot
Parking
- 2 Carport Spaces
Home Design
- Metal Roof
- Log Siding
Interior Spaces
- 1.5-Story Property
- Furnished
- Wood Burning Fireplace
- Stone Fireplace
- Living Room with Fireplace
- 2 Fireplaces
- Tile Flooring
- Home Security System
- Dryer
- Property Views
Kitchen
- Microwave
- Dishwasher
- Kitchen Island
- Disposal
Bedrooms and Bathrooms
- 3 Bedrooms
Basement
- Exterior Basement Entry
- Crawl Space
Outdoor Features
- Deck
- Covered patio or porch
- Outdoor Fireplace
Utilities
- Central Air
- Heating Available
- Well
- Septic Tank
Community Details
- No Home Owners Association
- Rustic Falls Subdivision
Listing and Financial Details
- Tax Lot 1
- Assessor Parcel Number 7459435146
Map
Home Values in the Area
Average Home Value in this Area
Tax History
| Year | Tax Paid | Tax Assessment Tax Assessment Total Assessment is a certain percentage of the fair market value that is determined by local assessors to be the total taxable value of land and additions on the property. | Land | Improvement |
|---|---|---|---|---|
| 2024 | -- | $1,001,940 | $156,720 | $845,220 |
| 2023 | $2,437 | $1,001,940 | $156,720 | $845,220 |
| 2022 | $2,437 | $541,560 | $136,940 | $404,620 |
| 2021 | $2,437 | $541,560 | $136,940 | $404,620 |
| 2020 | $2,300 | $541,560 | $136,940 | $404,620 |
| 2018 | $1,976 | $522,860 | $128,700 | $394,160 |
| 2017 | $0 | $522,860 | $128,700 | $394,160 |
| 2016 | $1,976 | $522,860 | $128,700 | $394,160 |
| 2015 | -- | $522,860 | $128,700 | $394,160 |
| 2014 | $2,424 | $816,520 | $296,400 | $520,120 |
| 2013 | -- | $816,520 | $296,400 | $520,120 |
Property History
| Date | Event | Price | Change | Sq Ft Price |
|---|---|---|---|---|
| 06/11/2025 06/11/25 | For Sale | $1,650,000 | +126.0% | -- |
| 08/17/2020 08/17/20 | Sold | $730,000 | -8.6% | -- |
| 08/07/2020 08/07/20 | Pending | -- | -- | -- |
| 05/16/2020 05/16/20 | For Sale | $799,000 | +50.8% | -- |
| 06/06/2014 06/06/14 | Sold | $529,900 | -11.7% | -- |
| 05/30/2014 05/30/14 | Pending | -- | -- | -- |
| 06/22/2013 06/22/13 | For Sale | $599,900 | -- | -- |
Purchase History
| Date | Type | Sale Price | Title Company |
|---|---|---|---|
| Warranty Deed | $730,000 | None Available | |
| Interfamily Deed Transfer | -- | None Available | |
| Warranty Deed | -- | None Available | |
| Warranty Deed | -- | None Available | |
| Warranty Deed | $740,000 | None Available |
Mortgage History
| Date | Status | Loan Amount | Loan Type |
|---|---|---|---|
| Previous Owner | $500,000 | Credit Line Revolving |
Similar Homes in Highlands, NC
Source: Highlands-Cashiers Board of REALTORS®
MLS Number: 1001144
APN: 7459435146
- 500 Walkingstick Rd
- TBD Chastain Valley Rd
- 5090 Horse Cove Rd
- 4800 Horse Cove Rd
- 4860 Horse Cove Rd
- 131 Horse Cove Ranch Rd
- 251 Edwards Creek Rd
- 424 Split Rail Row
- 90 Fodderstack Rd
- 801 Split Rail Row
- Lot 15 Little Creek Rd
- 9 Lucas Ln
- 4387 Walhalla Rd
- Lot 3C Sagee Woods Dr
- Lot 2C Sagee Woods Dr
- Lot 1C Sagee Woods Dr
- TBD Sagee Woods Dr
- 220 Worley Rd
- 65 Satulah Ridge Rd
- 133 Hidden Springs Way
- 262 Azalea Cir
- 242 Turtle Pond Rd Unit ID1249219P
- 1379 Trays Island Rd
- 245 Locust Ct
- 266 Cullasaja Cir
- 161 Old Transylvania Turnpike Unit ID1264146P
- 966 Gibson Rd
- 35 Misty Meadow Ln
- 297 Knoll Dr
- 297 Knoll Dr
- 160 Marsen Knob Dr
- 2182 Georgia Rd
- 328 Possum Trot Trail
- 234 Brookwood Dr
- 826 Summit Ridge Rd
- 323 Parker Farm Rd Unit B
- 21 Idylwood Dr
- 441 Dunlap St
- 608 Flowers Gap Rd
- 260 Allison Hill Rd






