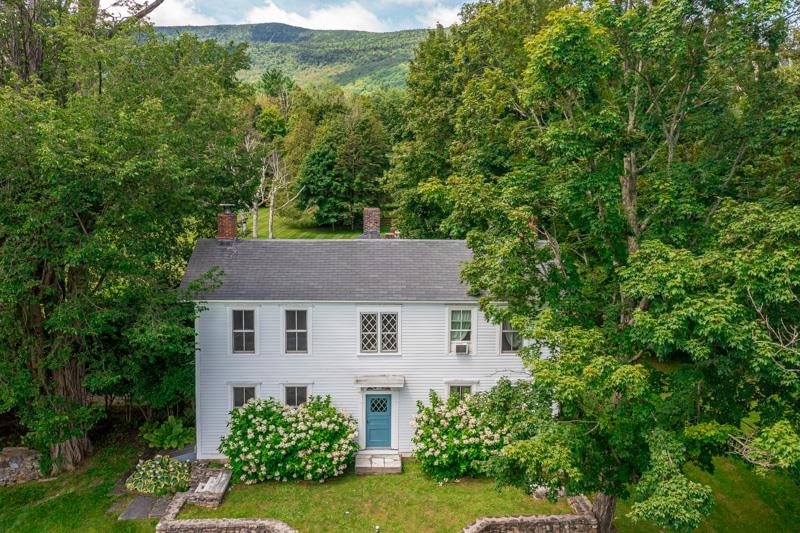
671 West Rd Manchester Center, VT 05255
Estimated payment $10,310/month
Highlights
- Guest House
- Colonial Architecture
- Mud Room
- 3.8 Acre Lot
- Wood Flooring
- Den
About This Home
Charming 1790 Manchester Village home with guest house and separate garage located in the heart of Manchester Village and just steps from restaurants, shops, and the Southern Vermont Arts Center. This beautifully maintained 5 bedroom, 3 1/2 bath home sits on 3.8 private acres of expansive lawn, manicured gardens, and outdoor entertaining space. The updated kitchen features a large island, a wood-burning fireplace, and a walk-in pantry, ideal for gatherings and everyday living. The kitchen flows into an inviting living room and spacious dining room, perfect for entertaining. Exposed beams, wide board floors, and 6 wood burning fireplaces add warmth and historic charm throughout. A large mudroom with generous storage, a first floor bedroom, and a home office complete the main level. Upstairs, you'll find four well proportioned bedrooms and two full baths. The property also includes a separate guest house, affectionately called "The Covey" a stylish space with a full bar and mini splits, perfect for entertaining, working from home, or hosting guests. Recent improvements include updated water and sewer lines, new asphalt driveway, window replacements, and more. Just minutes to Burr & Burton Academy, abundant hiking trails and only 20 minutes to skiing, this rare in town offering blends timeless character with modern convenience in one of Vermont's most desirable settings. All measurements are approximate.
Listing Agent
Four Seasons Sotheby's Int'l Realty License #082.0099987 Listed on: 07/28/2025

Home Details
Home Type
- Single Family
Est. Annual Taxes
- $20,937
Year Built
- Built in 1790
Lot Details
- 3.8 Acre Lot
- Property is zoned Village Residential
Parking
- 2 Car Garage
- Driveway
Home Design
- Colonial Architecture
- Stone Foundation
- Wood Siding
Interior Spaces
- Property has 2 Levels
- Mud Room
- Living Room
- Den
- Basement
- Interior Basement Entry
Kitchen
- Dishwasher
- Kitchen Island
Flooring
- Wood
- Tile
Bedrooms and Bathrooms
- 5 Bedrooms
- En-Suite Bathroom
Laundry
- Dryer
- Washer
Additional Homes
- Guest House
Schools
- Manchester Elem/Middle Elementary School
- Manchester Elementary& Middle School
- Burr And Burton Academy High School
Utilities
- Mini Split Air Conditioners
- Radiator
- Mini Split Heat Pump
- Baseboard Heating
- Radiant Heating System
Map
Home Values in the Area
Average Home Value in this Area
Property History
| Date | Event | Price | Change | Sq Ft Price |
|---|---|---|---|---|
| 08/06/2025 08/06/25 | Pending | -- | -- | -- |
| 07/28/2025 07/28/25 | For Sale | $1,575,000 | +131.6% | $329 / Sq Ft |
| 07/29/2015 07/29/15 | Sold | $680,000 | -2.2% | $158 / Sq Ft |
| 06/09/2015 06/09/15 | Pending | -- | -- | -- |
| 05/13/2015 05/13/15 | For Sale | $695,000 | -- | $162 / Sq Ft |
Similar Homes in the area
Source: PrimeMLS
MLS Number: 5053751
- 1016 West Rd
- 18 Jameson Flats Rd Unit 18
- 00 Finbar's Forest Rd
- 551 West Fields
- 69 Hillvale Dr
- 122 West Rd
- 3746 Main St
- 262 Powderhorn Rd
- A Windsor Rd
- 392 Powderhorn Rd
- 681 Powderhorn Rd
- 693 Longview Dr
- 3407 Main St
- 68 Owls Nest Cir Unit B-7
- 3357 Main St
- 3309 3321 Main St
- 105 Elm St
- 81 Pine Tree Ln
- 162 Highland Ave
- 5515 Main St






