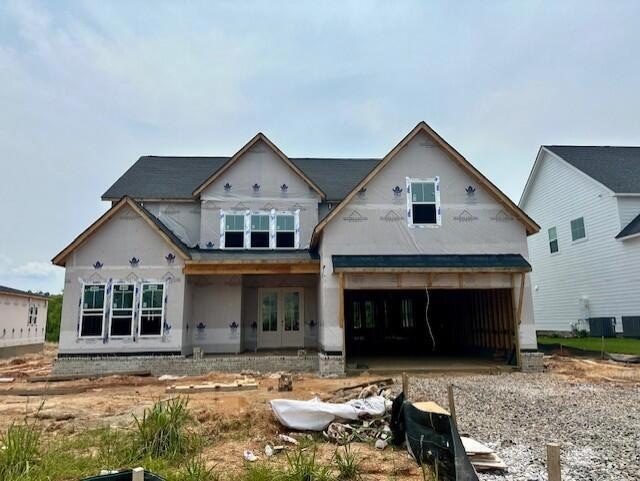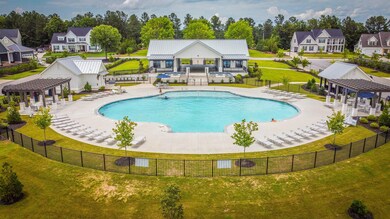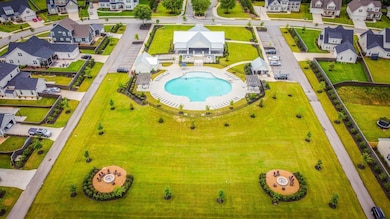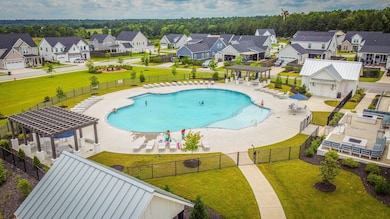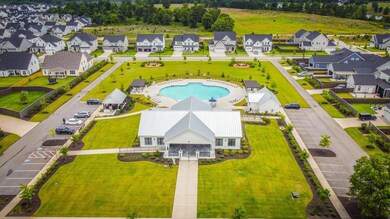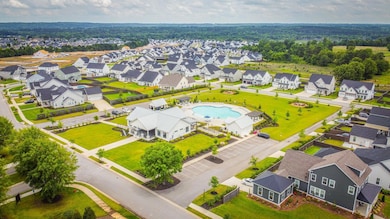
Estimated payment $3,790/month
Highlights
- New Construction
- Wood Flooring
- Loft
- Greenbrier Elementary School Rated A
- Main Floor Primary Bedroom
- Great Room with Fireplace
About This Home
The amazing Tybee Plan built by Oconee Capital that is sure to impress. Upon entering the home through the double front doors you are greeted by an expansive welcoming two story foyer. The foyer leads in the large great room with hardwood floors, beautiful gas fireplace with built in bottom base cabinets on one side of fireplace and coffered ceiling open to the kitchen and breakfast room. The chefs dream kitchen features a large island, 48'' gas range, tons of cabinets, walk in pantry with built ins, under cabinet lighting, granite countertops, and backsplash. Beside the kitchen is an oversized breakfast room perfect for a large table. Mud Bench off of the garage. Downstairs you will find hardwoods in the main living areas. Large laundry room. Great sized additional bedroom downstairs and a full bath with full tile shower downstairs. The owners suite is located on the main floor and featuring a soaking tub, large full upgraded tile shower with bench seat, walk in master closet with built ins, and a door that leads to the outdoor covered patio. Take the wood tread stairs upstairs to a nice sized landing/loft with hardwood flooring. Split bedroom plan upstairs. Large bedroom with two closets and is connected to a bathroom that also connects to the landing area. Another good sized bedroom upstairs as well, linen closet in loft area. Another additional room upstairs with a large walk in closet and its own bathroom. Also there is an extra room with a closet that can be a perfect 6th bedroom. Outside you will find a nice flat backyard, two car garage. This home is on a premium lot and backs up to Green Space close to the pond area in Highland Lakes.
Home Details
Home Type
- Single Family
Est. Annual Taxes
- $824
Year Built
- Built in 2025 | New Construction
Lot Details
- 0.25 Acre Lot
- Landscaped
- Front and Back Yard Sprinklers
HOA Fees
- $54 Monthly HOA Fees
Parking
- 2 Car Attached Garage
Home Design
- Brick Exterior Construction
- Slab Foundation
- Composition Roof
- HardiePlank Type
Interior Spaces
- 3,495 Sq Ft Home
- 2-Story Property
- Ceiling Fan
- Gas Log Fireplace
- Insulated Windows
- Insulated Doors
- Entrance Foyer
- Great Room with Fireplace
- Dining Room
- Loft
- Fire and Smoke Detector
- Washer and Electric Dryer Hookup
Kitchen
- Eat-In Kitchen
- Gas Range
- Built-In Microwave
- Dishwasher
- Kitchen Island
- Disposal
Flooring
- Wood
- Carpet
- Ceramic Tile
Bedrooms and Bathrooms
- 5 Bedrooms
- Primary Bedroom on Main
- Walk-In Closet
- 4 Full Bathrooms
- Garden Bath
Attic
- Attic Floors
- Pull Down Stairs to Attic
Outdoor Features
- Covered patio or porch
Schools
- Parkway Elementary School
- Greenbrier Middle School
- Greenbrier High School
Utilities
- Central Air
- Heating System Uses Natural Gas
- Heat Pump System
- Tankless Water Heater
- Cable TV Available
Listing and Financial Details
- Home warranty included in the sale of the property
- Tax Lot 320
- Assessor Parcel Number 0602106
Community Details
Overview
- Built by Oconee Capital
- Highland Lakes Subdivision
Recreation
- Community Pool
Map
Home Values in the Area
Average Home Value in this Area
Tax History
| Year | Tax Paid | Tax Assessment Tax Assessment Total Assessment is a certain percentage of the fair market value that is determined by local assessors to be the total taxable value of land and additions on the property. | Land | Improvement |
|---|---|---|---|---|
| 2024 | $824 | $30,600 | $30,600 | $0 |
Property History
| Date | Event | Price | Change | Sq Ft Price |
|---|---|---|---|---|
| 06/10/2025 06/10/25 | For Sale | $669,900 | -- | $192 / Sq Ft |
Purchase History
| Date | Type | Sale Price | Title Company |
|---|---|---|---|
| Warranty Deed | $235,000 | -- |
Similar Homes in Evans, GA
Source: REALTORS® of Greater Augusta
MLS Number: 543026
APN: 060-2106
- 675 Whitney Shoals Rd
- 807 Whitney Shoals Rd
- 856 Whitney Shoals Rd
- 655 Whitney Shoals Rd
- 651 Whitney Shoals Rd
- 712 Whitney Shoals Rd
- 3001 Rosewood Dr
- 729 Whitney Shoals Rd
- 7016 Wrenfield Way
- 2422 Sunflower Dr
- 516 Oakley Grove Cir
- 3048 Rosewood Dr
- 831 Whitney Shoals Rd
- 1237 Berkley Hills Pass
- 408 Woodlawn St
- 427 Woodlawn St
- 809 Sparrow Point Ave
- 983 Watermark Dr
- 1217 Berkley Hills Pass
- 1221 Honey Ln
- 781 Bridgewater Dr
- 3067 Rosewood Dr
- 314 Bella Rose Dr
- 676 Ventana Dr
- 5798 Whispering Pines Way
- 4701 Southwind Rd
- 839 Leyland Ln
- 1878 Preservation Cir
- 724 Avrett Cir
- 830 Rollo Domino Cir
- 222 Sunbury Dr
- 108 Blazing Creek Ct
- 2511 Grier Cir
- 5629 Sunbury Loop
- 2510 Grier Cir
- 829 Windmill Crossing
- 304 Farmington Dr
- 946 Glenhaven Dr
- 987 Glenhaven Dr
- 657 Brook Trail
