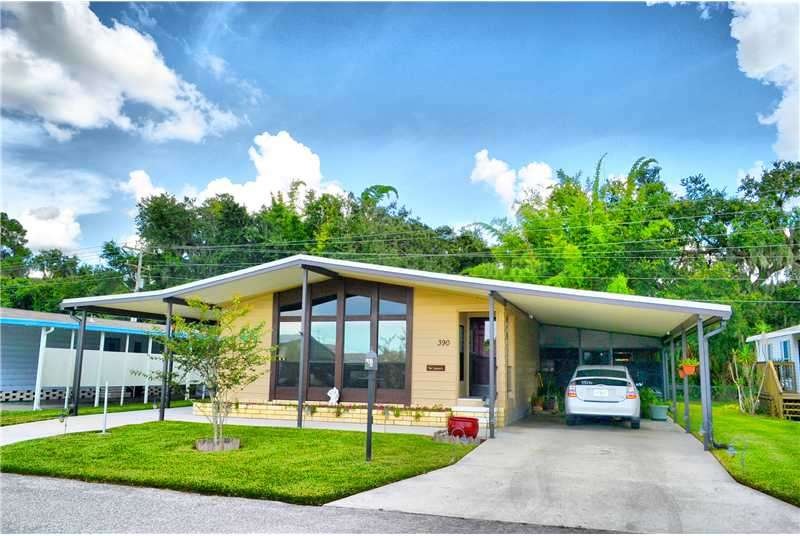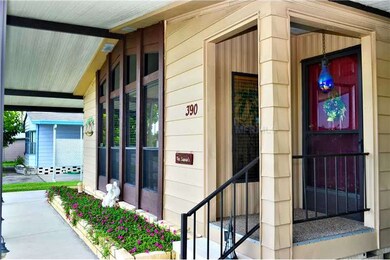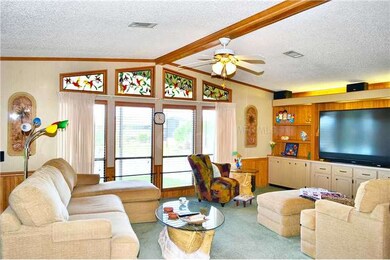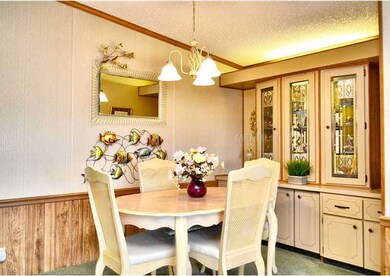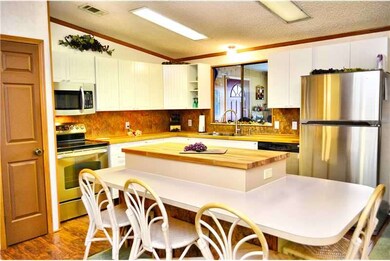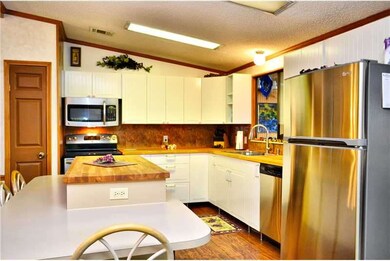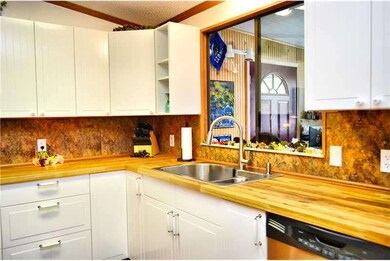
6710 36th Ave E Unit 390 Palmetto, FL 34221
West Ellenton NeighborhoodHighlights
- Spa
- Open Floorplan
- Cathedral Ceiling
- View of Trees or Woods
- Deck
- Traditional Architecture
About This Home
As of March 2023Great pride of ownership in this spacious Palm Harbor Homes model in family friendly Shadowbrook. With all the work and upgrades done all you have to do is move in! Both the roof and the a/c unit was replaced in 2013. The "Lifetime" roof is a membrane style the covers the entire home and additions, offering energy efficiency and storm/wind performance. Unique, open floor plan is perfect for entertaining with room to spread out. The large great room off the entry has a full wall entertainment center withshelving and storage, vaulted ceilings, stained glass accents and neutral carpeting. The dining room, also with built in buffet stores your china party ware when not in use. The centerpiece of this home, the kitchen, was also updated in 2013 with new white beadboad cabinets, butcher block countertops, stainless steel appliances, sink closet pantry and new laminate wood floors. The center island seats 4 and separate wet bar seats 2 more! Small intimate seating area also off the kitchen would work well asa reading or hobby nook. The "Man Cave" could serve as a 3rd bedroom with separate entrance. Guest bedroom has ample closet space and built in desk. Master suite has a walk in closet and adjacent bath with garden tub (converted into bench) separate shower and dual sinks. Shadow Brook, a non-age restricted neighborhood has a community pool, shuffleboard, and clubhouse and is close to beaches and shopping. The fees cover unlimited water, cable service, and sewer use for only $360/quarter.
Last Agent to Sell the Property
MATTHEW GUTHRIE AND ASSOCIATES REALTY LLC License #3140532 Listed on: 08/24/2013

Property Details
Home Type
- Manufactured Home
Est. Annual Taxes
- $539
Year Built
- Built in 1986
Lot Details
- 4,792 Sq Ft Lot
- West Facing Home
- Landscaped with Trees
HOA Fees
- $80 Monthly HOA Fees
Home Design
- Traditional Architecture
- Florida Architecture
- Membrane Roofing
- Siding
Interior Spaces
- 1,729 Sq Ft Home
- Open Floorplan
- Wet Bar
- Built-In Features
- Crown Molding
- Cathedral Ceiling
- Ceiling Fan
- Blinds
- Entrance Foyer
- Family Room
- Bonus Room
- Sun or Florida Room
- Views of Woods
- Crawl Space
Kitchen
- Eat-In Kitchen
- Range<<rangeHoodToken>>
- <<microwave>>
- Dishwasher
- Solid Surface Countertops
- Disposal
Flooring
- Carpet
- Laminate
- Vinyl
Bedrooms and Bathrooms
- 2 Bedrooms
- Split Bedroom Floorplan
- Walk-In Closet
- 2 Full Bathrooms
Laundry
- Dryer
- Washer
Parking
- Garage
- 2 Carport Spaces
- Oversized Parking
- Workshop in Garage
- Driveway
Outdoor Features
- Spa
- Deck
- Screened Patio
- Separate Outdoor Workshop
- Rain Gutters
- Porch
Utilities
- Central Heating and Cooling System
- High Speed Internet
- Cable TV Available
Additional Features
- Energy-Efficient Roof
- Manufactured Home
Listing and Financial Details
- Down Payment Assistance Available
- Homestead Exemption
- Visit Down Payment Resource Website
- Tax Lot 390
- Assessor Parcel Number 673220208
Community Details
Overview
- Association fees include cable TV, community pool, insurance, manager, recreational facilities, sewer, water
- Rcm Mgmt. 941 907 3934 Association
- Shadow Brook Mobile Home Subd Community
- Shadow Brook Mobile Home Unit 3 Subdivision
- The community has rules related to deed restrictions, fencing, vehicle restrictions
- Rental Restrictions
Recreation
- Recreation Facilities
- Shuffleboard Court
- Community Pool
- Park
Pet Policy
- Pets Allowed
Similar Homes in Palmetto, FL
Home Values in the Area
Average Home Value in this Area
Property History
| Date | Event | Price | Change | Sq Ft Price |
|---|---|---|---|---|
| 03/08/2023 03/08/23 | Sold | $185,000 | +5.7% | $123 / Sq Ft |
| 02/03/2023 02/03/23 | Pending | -- | -- | -- |
| 02/01/2023 02/01/23 | For Sale | $175,000 | 0.0% | $116 / Sq Ft |
| 01/16/2023 01/16/23 | Pending | -- | -- | -- |
| 01/12/2023 01/12/23 | For Sale | $175,000 | +105.9% | $116 / Sq Ft |
| 01/17/2014 01/17/14 | Sold | $85,000 | -5.5% | $49 / Sq Ft |
| 11/19/2013 11/19/13 | Pending | -- | -- | -- |
| 08/24/2013 08/24/13 | For Sale | $89,900 | -- | $52 / Sq Ft |
Tax History Compared to Growth
Agents Affiliated with this Home
-
Brian Heavrin

Seller's Agent in 2023
Brian Heavrin
ALLIANCE GROUP LIMITED
(941) 758-7777
1 in this area
10 Total Sales
-
Thomas Fara
T
Buyer's Agent in 2023
Thomas Fara
MARCUS & COMPANY REALTY
(941) 209-0335
2 in this area
38 Total Sales
-
Jordan Chancey, PA

Seller's Agent in 2014
Jordan Chancey, PA
MATTHEW GUTHRIE AND ASSOCIATES REALTY LLC
(941) 545-8816
7 in this area
142 Total Sales
-
Stacey Limberg
S
Buyer's Agent in 2014
Stacey Limberg
WAGNER REALTY
(941) 685-3412
9 Total Sales
Map
Source: Stellar MLS
MLS Number: M5839777
- 6710 36th Ave E Unit 222
- 6710 36th Ave E Unit 104
- 6710 36th Ave E Unit 109
- 6710 36th Ave E Unit 323
- 6710 36th Ave E Unit 349
- 6710 36th Ave E Unit 176
- 6710 36th Ave E Unit 114
- 6710 36th Ave E Unit 59
- 6710 36th Ave E Unit 350
- 6710 36th Ave E Unit 322
- 6710 36th Ave E Unit 283
- 6710 36th Ave E Unit 359
- 6710 36th Ave E Unit 287
- 6710 36th Ave E Unit 1
- 6710 36th Ave E Unit 277
- 6710 36th Ave E Unit 392
- 6710 36th Ave E Unit 312
- 6710 36th Ave E Unit 63
- 6710 36th Ave E Unit 348
- 4215 36th Ave E
