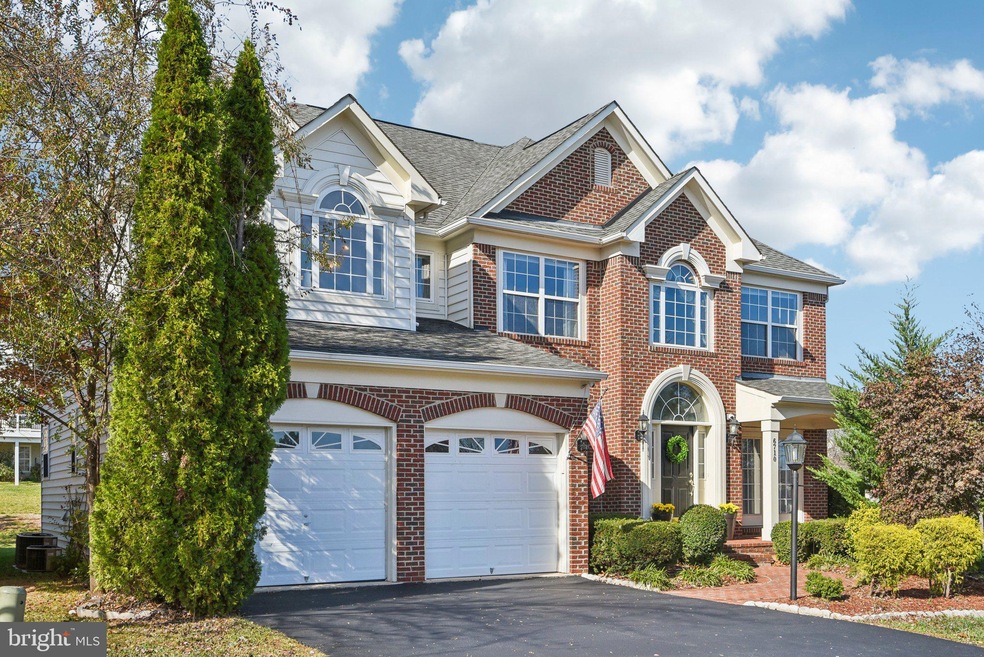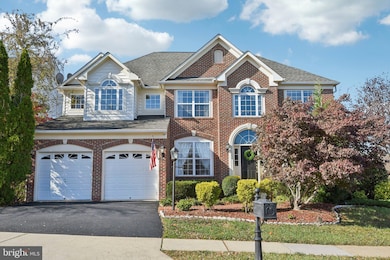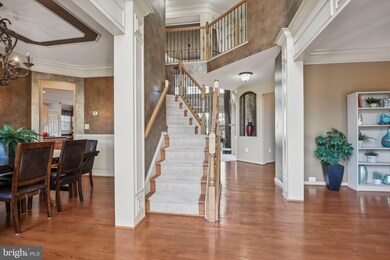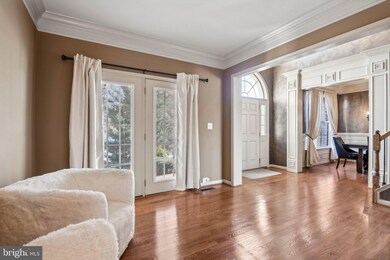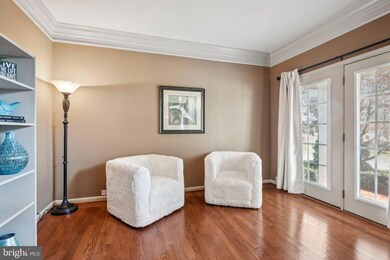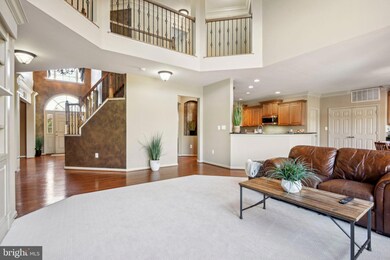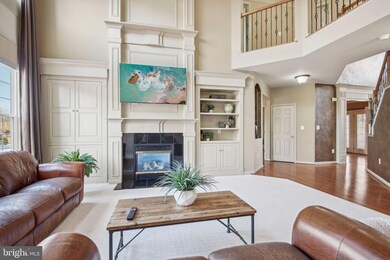
6710 Abberley Loop Gainesville, VA 20155
Piedmont South NeighborhoodHighlights
- Home Theater
- Gourmet Kitchen
- Clubhouse
- Haymarket Elementary School Rated A-
- Colonial Architecture
- Deck
About This Home
As of December 2024Welcome home! Nestled in the highly sought-after community of Piedmont South, is this captivating builder's model residence with tons of upgrades. It offers over 4700+ square feet of finished luxury living. As you step inside, you are welcomed by stunning hardwood floors and a grand 2-story foyer, setting an elegant tone for what's coming next. The main level exudes charm, featuring a formal living room with access to a lovely and private covered porch – an ideal spot for enjoying your morning coffee or a glass of wine in the evening. The heart of the home unfolds into a light-filled family room with expansive windows, high ceilings, and a cozy gas fireplace, creating a perfect setting for family gatherings and special occasions with friends. The well-appointed kitchen boasts beautiful granite countertops, stainless steel appliances, and ample storage, seamlessly flowing into the breakfast area. A formal dining room awaits nearby, ready to host lively family meals. Completing the main level is a spacious office bathed in natural light, inside garage access, a convenient laundry room, a powder room for guests, and easy access to the rear exterior for outdoor enjoyment. Venturing upstairs, the primary suite impresses with vaulted ceilings, dual walk-in closets, and a luxurious primary bathroom featuring a soaking tub and double vanities. Three additional bedrooms await, one with its own en suite bathroom, and a Jack-and-Jill bathroom for the remaining two bedrooms. The lower level offers a versatile finished space, including a flex room adaptable for various uses, a family room with outdoor access, a movie room and a Utility/Storage room. Outside, a sizable deck providing a serene retreat to unwind and enjoy the sunset. This exceptional residence seamlessly combines luxury, comfort, and entertainment, offering a rare opportunity to own a home that embodies both elegance and functionality. Hurry this one won't last!
Home Details
Home Type
- Single Family
Est. Annual Taxes
- $7,449
Year Built
- Built in 2004 | Remodeled in 2017
Lot Details
- 7,841 Sq Ft Lot
- Property is zoned PMR
HOA Fees
- $159 Monthly HOA Fees
Parking
- 2 Car Direct Access Garage
- Front Facing Garage
- Garage Door Opener
- Off-Street Parking
Home Design
- Colonial Architecture
- Brick Exterior Construction
- Slab Foundation
- Asphalt Roof
Interior Spaces
- Property has 3 Levels
- Wet Bar
- Built-In Features
- Chair Railings
- Wainscoting
- Fireplace With Glass Doors
- Fireplace Mantel
- Window Treatments
- Entrance Foyer
- Family Room
- Living Room
- Home Theater
- Den
- Bonus Room
- Game Room
- Storage Room
- Wood Flooring
Kitchen
- Gourmet Kitchen
- Double Oven
- Cooktop
- Microwave
- Dishwasher
- Upgraded Countertops
- Disposal
Bedrooms and Bathrooms
- 4 Bedrooms
- En-Suite Primary Bedroom
- En-Suite Bathroom
Laundry
- Laundry Room
- Front Loading Dryer
- Front Loading Washer
Finished Basement
- Heated Basement
- Interior and Exterior Basement Entry
Home Security
- Home Security System
- Intercom
Outdoor Features
- Deck
Utilities
- Forced Air Heating and Cooling System
- Vented Exhaust Fan
- Natural Gas Water Heater
Listing and Financial Details
- Tax Lot 53
- Assessor Parcel Number 7398-20-9225
Community Details
Overview
- Association fees include common area maintenance, recreation facility, pool(s), road maintenance, snow removal, trash
- Piedmont South HOA
- Piedmont South Subdivision
Amenities
- Common Area
- Clubhouse
Recreation
- Community Playground
- Community Pool
Ownership History
Purchase Details
Home Financials for this Owner
Home Financials are based on the most recent Mortgage that was taken out on this home.Purchase Details
Home Financials for this Owner
Home Financials are based on the most recent Mortgage that was taken out on this home.Purchase Details
Home Financials for this Owner
Home Financials are based on the most recent Mortgage that was taken out on this home.Purchase Details
Home Financials for this Owner
Home Financials are based on the most recent Mortgage that was taken out on this home.Purchase Details
Purchase Details
Home Financials for this Owner
Home Financials are based on the most recent Mortgage that was taken out on this home.Similar Homes in the area
Home Values in the Area
Average Home Value in this Area
Purchase History
| Date | Type | Sale Price | Title Company |
|---|---|---|---|
| Deed | $878,897 | First American Title | |
| Interfamily Deed Transfer | -- | Timios Inc | |
| Warranty Deed | $549,000 | Prestige Title & Escrow Llc | |
| Special Warranty Deed | $500,000 | Highland Title & Escrow | |
| Trustee Deed | $525,000 | None Available | |
| Warranty Deed | $789,900 | -- |
Mortgage History
| Date | Status | Loan Amount | Loan Type |
|---|---|---|---|
| Open | $791,000 | New Conventional | |
| Previous Owner | $488,100 | New Conventional | |
| Previous Owner | $494,100 | New Conventional | |
| Previous Owner | $475,000 | New Conventional | |
| Previous Owner | $616,000 | New Conventional |
Property History
| Date | Event | Price | Change | Sq Ft Price |
|---|---|---|---|---|
| 12/11/2024 12/11/24 | Sold | $878,897 | +3.4% | $284 / Sq Ft |
| 11/20/2024 11/20/24 | Price Changed | $850,000 | +6.4% | $275 / Sq Ft |
| 11/16/2024 11/16/24 | Pending | -- | -- | -- |
| 11/14/2024 11/14/24 | For Sale | $799,000 | +45.5% | $258 / Sq Ft |
| 07/31/2017 07/31/17 | Sold | $549,000 | -1.8% | $111 / Sq Ft |
| 07/09/2017 07/09/17 | Pending | -- | -- | -- |
| 06/28/2017 06/28/17 | For Sale | $559,000 | +11.8% | $113 / Sq Ft |
| 02/15/2017 02/15/17 | Sold | $500,000 | +2.1% | $110 / Sq Ft |
| 01/24/2017 01/24/17 | Pending | -- | -- | -- |
| 01/18/2017 01/18/17 | For Sale | $489,900 | 0.0% | $108 / Sq Ft |
| 01/14/2017 01/14/17 | Pending | -- | -- | -- |
| 01/09/2017 01/09/17 | For Sale | $489,900 | -- | $108 / Sq Ft |
Tax History Compared to Growth
Tax History
| Year | Tax Paid | Tax Assessment Tax Assessment Total Assessment is a certain percentage of the fair market value that is determined by local assessors to be the total taxable value of land and additions on the property. | Land | Improvement |
|---|---|---|---|---|
| 2024 | $7,326 | $736,700 | $195,400 | $541,300 |
| 2023 | $7,511 | $721,900 | $186,200 | $535,700 |
| 2022 | $7,413 | $659,000 | $170,500 | $488,500 |
| 2021 | $6,881 | $565,500 | $136,200 | $429,300 |
| 2020 | $8,224 | $530,600 | $136,200 | $394,400 |
| 2019 | $8,003 | $516,300 | $136,200 | $380,100 |
| 2018 | $5,726 | $474,200 | $130,700 | $343,500 |
| 2017 | $5,874 | $477,700 | $130,700 | $347,000 |
| 2016 | $5,695 | $467,400 | $130,700 | $336,700 |
| 2015 | $5,750 | $477,500 | $121,700 | $355,800 |
| 2014 | $5,750 | $462,000 | $121,700 | $340,300 |
Agents Affiliated with this Home
-
Kim Obermeyer

Seller's Agent in 2024
Kim Obermeyer
Pearson Smith Realty LLC
(703) 396-6000
2 in this area
57 Total Sales
-
Akshay Bhatnagar

Buyer's Agent in 2024
Akshay Bhatnagar
Virginia Select Homes, LLC.
(571) 225-9892
2 in this area
810 Total Sales
-
Angela Allison

Seller's Agent in 2017
Angela Allison
Houwzer, LLC
(540) 316-7589
189 Total Sales
-
Karla Cornwell

Seller's Agent in 2017
Karla Cornwell
Rally Point Real Estate
(703) 201-5440
59 Total Sales
-
T
Seller Co-Listing Agent in 2017
Todd Patterson
Samson Properties
-
Roger Cornwell
R
Seller Co-Listing Agent in 2017
Roger Cornwell
Rally Point Real Estate
(703) 201-5450
48 Total Sales
Map
Source: Bright MLS
MLS Number: VAPW2083102
APN: 7398-20-9225
- 14574 Kylewood Way
- 6040 Gayleburg Place
- 14313 Broughton Place
- 14335 Newbern Loop
- 14714 Grand Cru Loop
- 14282 Newbern Loop
- 6780 Hollow Glen Ct
- 6733 Emmanuel Ct
- 14208 Creekbranch Way
- 6971 Gillis Way
- 7003 Village Stream Place
- 14533 Kentish Fire St
- 14446 Village High St Unit 88
- 7070 Little Thames Dr Unit 124
- 14456 Village High St Unit 94
- 14925 Southern Crossing St
- 6600 Brave Ct
- 14984 Cheyenne Way
- 7101 Little Thames Dr Unit 213
- 14472 Village High St Unit 149
