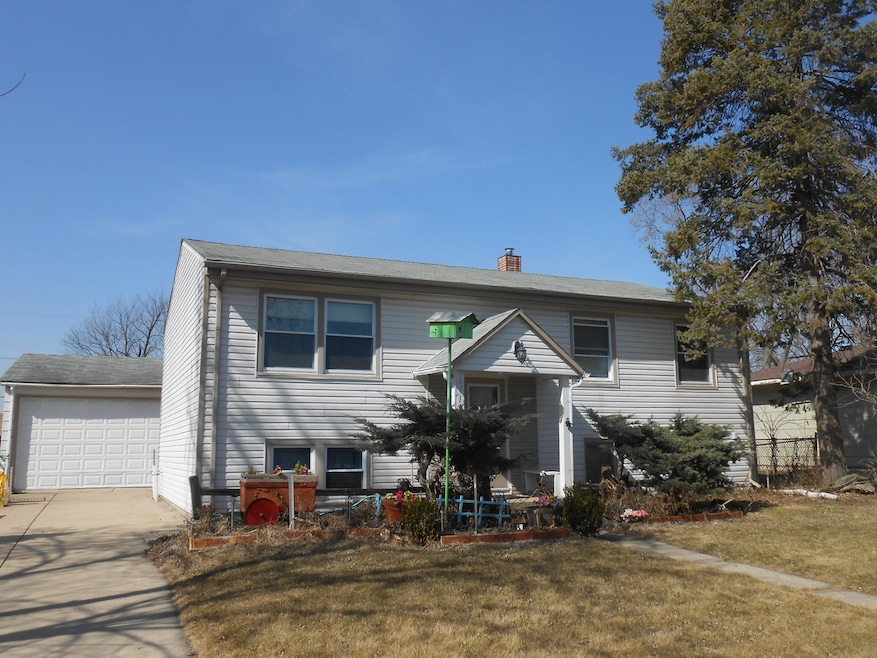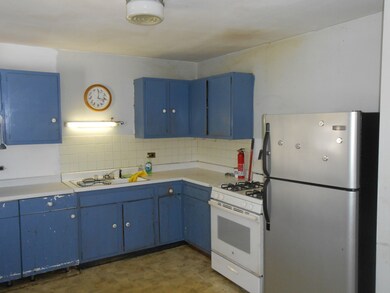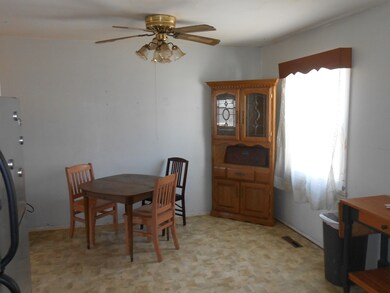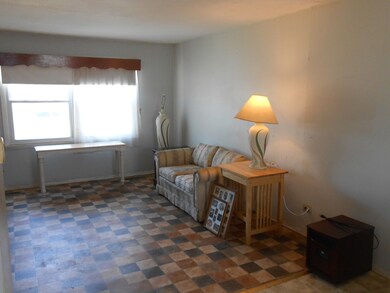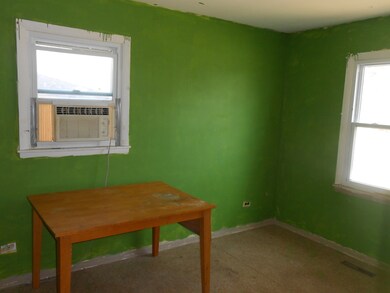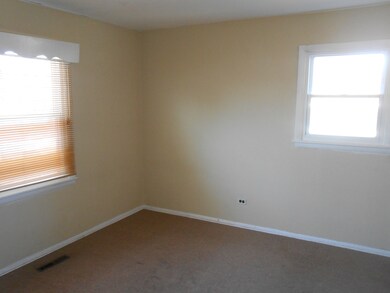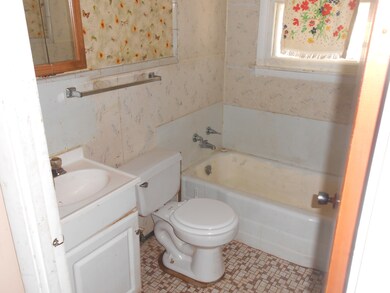
6710 Appletree St Hanover Park, IL 60133
Highlights
- Hot Property
- Recreation Room
- Formal Dining Room
- Bartlett High School Rated A-
- Raised Ranch Architecture
- Fenced Yard
About This Home
As of March 2025INVESTOR/REHAB WITH 2,000 SQFT! UPDATED VINYL SIDING & WINDOWS, 2 CAR GARAGE DETACHED HAS 200+ AMP SERVICE WITH OVERSIZED DOOR FOR UTILITY TRUCK. SHORT WALK TO METRA STATION/HANOVER REC CENTER, QUICK ACCESS TO 390. THIS COULD EASILY BE 5 BR HOME!!
Last Agent to Sell the Property
REMAX Legends License #475097579 Listed on: 03/14/2025

Home Details
Home Type
- Single Family
Est. Annual Taxes
- $447
Year Built
- Built in 1963
Lot Details
- Lot Dimensions are 65x119
- Fenced Yard
Parking
- 2 Car Detached Garage
- Parking Space is Owned
Home Design
- Raised Ranch Architecture
- Bi-Level Home
- Vinyl Siding
Interior Spaces
- 2,000 Sq Ft Home
- Family Room
- Living Room
- Formal Dining Room
- Recreation Room
- Storage Room
- Pull Down Stairs to Attic
- Range<<rangeHoodToken>>
Flooring
- Carpet
- Vinyl
Bedrooms and Bathrooms
- 4 Bedrooms
- 4 Potential Bedrooms
- 2 Full Bathrooms
Laundry
- Laundry Room
- Dryer
- Washer
- Sink Near Laundry
Partially Finished Basement
- Basement Fills Entire Space Under The House
- Finished Basement Bathroom
Schools
- Ontarioville Elementary School
- Tefft Middle School
- Bartlett High School
Utilities
- No Cooling
- Forced Air Heating System
- Heating System Uses Natural Gas
- 200+ Amp Service
Community Details
- Hanover Gardens Subdivision
Listing and Financial Details
- Senior Tax Exemptions
- Homeowner Tax Exemptions
- Senior Freeze Tax Exemptions
Ownership History
Purchase Details
Home Financials for this Owner
Home Financials are based on the most recent Mortgage that was taken out on this home.Similar Homes in the area
Home Values in the Area
Average Home Value in this Area
Purchase History
| Date | Type | Sale Price | Title Company |
|---|---|---|---|
| Executors Deed | $263,000 | None Listed On Document |
Property History
| Date | Event | Price | Change | Sq Ft Price |
|---|---|---|---|---|
| 07/16/2025 07/16/25 | For Sale | $349,900 | +33.0% | $175 / Sq Ft |
| 03/28/2025 03/28/25 | Sold | $263,000 | +9.6% | $132 / Sq Ft |
| 03/16/2025 03/16/25 | Pending | -- | -- | -- |
| 03/14/2025 03/14/25 | For Sale | $239,900 | -- | $120 / Sq Ft |
Tax History Compared to Growth
Tax History
| Year | Tax Paid | Tax Assessment Tax Assessment Total Assessment is a certain percentage of the fair market value that is determined by local assessors to be the total taxable value of land and additions on the property. | Land | Improvement |
|---|---|---|---|---|
| 2024 | $447 | $26,000 | $3,900 | $22,100 |
| 2023 | $449 | $26,000 | $3,900 | $22,100 |
| 2022 | $449 | $26,000 | $3,900 | $22,100 |
| 2021 | $538 | $16,396 | $2,730 | $13,666 |
| 2020 | $497 | $16,396 | $2,730 | $13,666 |
| 2019 | $492 | $18,218 | $2,730 | $15,488 |
| 2018 | $550 | $15,940 | $2,340 | $13,600 |
| 2017 | $535 | $15,940 | $2,340 | $13,600 |
| 2016 | $1,284 | $15,940 | $2,340 | $13,600 |
| 2015 | $1,472 | $12,973 | $2,145 | $10,828 |
| 2014 | $1,413 | $12,973 | $2,145 | $10,828 |
| 2013 | $1,400 | $12,973 | $2,145 | $10,828 |
Agents Affiliated with this Home
-
Jeffrey Padesky

Seller's Agent in 2025
Jeffrey Padesky
Real Broker, LLC
(309) 948-3529
4 in this area
83 Total Sales
-
Shane Crawford

Seller's Agent in 2025
Shane Crawford
REMAX Legends
(630) 337-6516
3 in this area
170 Total Sales
Map
Source: Midwest Real Estate Data (MRED)
MLS Number: 12312806
APN: 06-36-403-030-0000
- 1710 Dogwood Ln
- 6710 Valley View Rd
- 6518 Lilac Blvd
- 1815 Evergreen Ave
- 2030 Cedar Ave
- 1724 Sycamore Ave
- 6551 Center Ave
- 6265 Gold Cir Unit 16412
- 7N630 County Farm Rd
- 6256 Kit Carson Dr Unit 16153
- 1365 Sacramento Dr Unit 16
- 6280 Gold Cir Unit 6280
- 6084 Fremont Dr Unit 16724
- 1423 Sacramento Dr Unit 16352
- 2040 Poplar Ave
- 1700 Laurel Ave
- 27W607 Devon Ave
- 6890 Hickory St
- 1434 Apache Dr Unit 241
- 7260 Rosewood St
