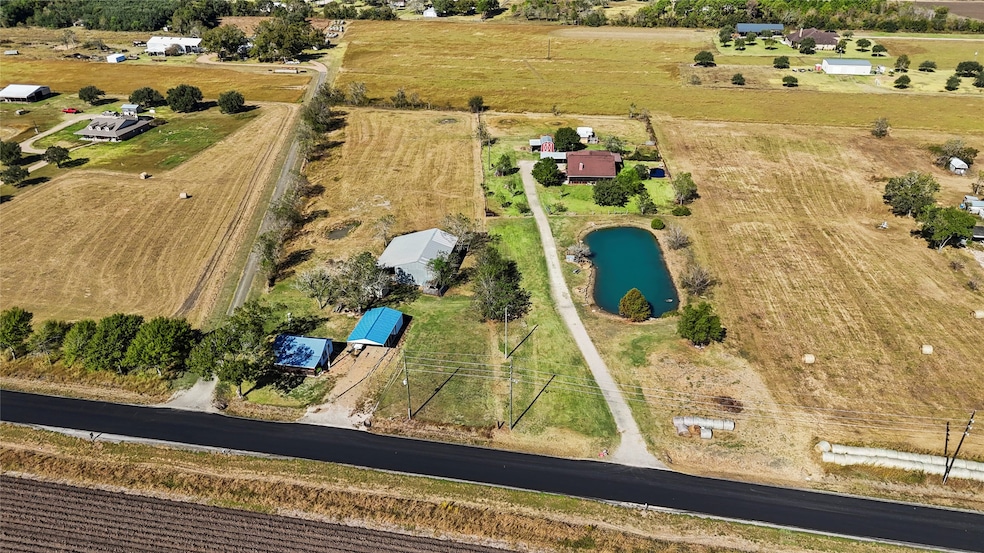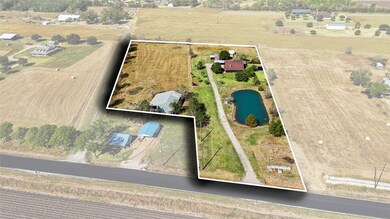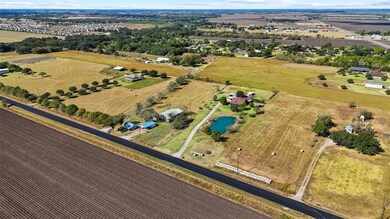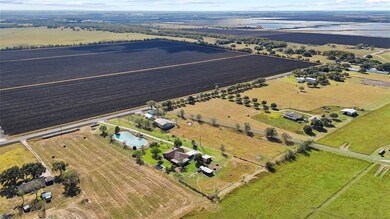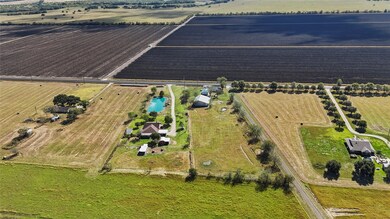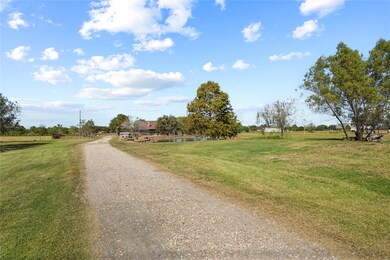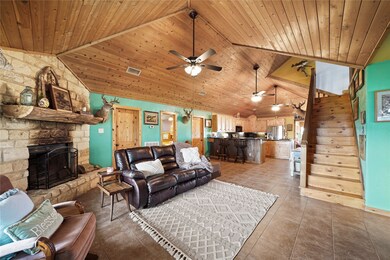6710 Boothline Rd Richmond, TX 77469
Estimated payment $9,340/month
Highlights
- Water Views
- Barn
- Home fronts a pond
- Needville Elementary School Rated A-
- Stables
- Deck
About This Home
Experience peaceful country living with incredible future potential in this open-concept home set on just under 5 beautiful acres. Located just minutes from the rapidly developing Austin Point community, this property offers the perfect blend of privacy, space, and long-term investment opportunity. Step inside this inviting open floor plan that makes entertaining easy, with bright, airy living spaces that flow from room to room. Outdoors, you’ll find everything that makes country living special, including a private pond and plenty of open space for recreation, livestock, or expansion. A barn adds flexibility for storage, hobbies, animals, or conversion to a workshop. Whether you’re seeking a peaceful homestead or a smart investment positioned near an area expected to see significant growth, this property offers endless possibilities. Enjoy the best of both worlds, quiet country charm with exciting development potential and close proximity to shopping, dining and entertainment.
Home Details
Home Type
- Single Family
Est. Annual Taxes
- $2,440
Year Built
- Built in 2006
Lot Details
- 4.55 Acre Lot
- Home fronts a pond
- Back Yard Fenced and Side Yard
- Additional Parcels
Parking
- 4 Attached Carport Spaces
Home Design
- 1.5-Story Property
- Slab Foundation
- Composition Roof
- Cement Siding
Interior Spaces
- 2,384 Sq Ft Home
- Vaulted Ceiling
- Wood Burning Fireplace
- Family Room Off Kitchen
- Living Room
- Combination Kitchen and Dining Room
- Loft
- Sun or Florida Room
- Screened Porch
- Utility Room
- Electric Dryer Hookup
- Water Views
Kitchen
- Breakfast Bar
- Walk-In Pantry
- Electric Oven
- Electric Range
- Microwave
- Dishwasher
- Kitchen Island
- Granite Countertops
Flooring
- Concrete
- Tile
Bedrooms and Bathrooms
- 3 Bedrooms
- 2 Full Bathrooms
- Double Vanity
- Soaking Tub
- Bathtub with Shower
- Separate Shower
Home Security
- Security Gate
- Fire and Smoke Detector
Outdoor Features
- Deck
- Patio
- Shed
Schools
- Needville Elementary School
- Needville Junior High School
- Needville High School
Utilities
- Central Heating and Cooling System
- Water Softener is Owned
- Septic Tank
Additional Features
- Barn
- Stables
Community Details
- Built by Texas Pride Builders
- B Wickson Subdivision
Listing and Financial Details
- Seller Concessions Offered
Map
Home Values in the Area
Average Home Value in this Area
Tax History
| Year | Tax Paid | Tax Assessment Tax Assessment Total Assessment is a certain percentage of the fair market value that is determined by local assessors to be the total taxable value of land and additions on the property. | Land | Improvement |
|---|---|---|---|---|
| 2025 | $2,143 | $141,957 | $133,807 | $8,150 |
| 2024 | $2,143 | $159,384 | $151,234 | $8,150 |
| 2023 | $1,707 | $91,990 | $83,840 | $8,150 |
| 2022 | $1,187 | $63,350 | $55,020 | $8,330 |
| 2021 | $1,008 | $53,170 | $47,560 | $5,610 |
| 2020 | $1,185 | $58,600 | $47,560 | $11,040 |
| 2019 | $399 | $18,580 | $10,840 | $7,740 |
| 2018 | $345 | $16,090 | $8,970 | $7,120 |
| 2017 | $306 | $14,230 | $7,160 | $7,070 |
| 2016 | $331 | $15,400 | $7,220 | $8,180 |
| 2015 | $292 | $13,320 | $5,360 | $7,960 |
| 2014 | $275 | $12,400 | $5,360 | $7,040 |
Property History
| Date | Event | Price | List to Sale | Price per Sq Ft |
|---|---|---|---|---|
| 11/19/2025 11/19/25 | For Sale | $1,730,000 | -- | $726 / Sq Ft |
Source: Houston Association of REALTORS®
MLS Number: 45776119
APN: 0095-00-000-3600-906
- 7311 Tipton Meadow Way
- 10722 Millet Ct
- 7410 Tipton Meadow Way
- 7414 Tipton Meadow Way
- 7502 Tipton Meadow Way
- 10627 Millet Ct
- 7506 Tipton Meadow Way
- 7511 Tipton Meadow Way
- 7515 Tipton Meadow Way
- 7510 Tipton Meadow Way
- 7514 Tipton Meadow Way
- 7519 Tipton Meadow Way
- 10615 Millet Ct
- 7518 Tipton Meadow Way
- 7523 Tipton Meadow Way
- 7507 Thrips Ln
- 7522 Tipton Meadow Way
- 7527 Tipton Meadow Way
- 7506 Thrips Ln
- 7531 Tipton Meadow Way
- 6434 Boothline Rd
- 8135 Vacek Meadows Loop
- 8115 Vacek Meadows Loop
- 7025 Pisklak Rd
- 7506 Tipton Meadow Way
- 7922 Vacek Meadows Loop
- 7518 Tipton Meadow Way
- 7522 Tipton Meadow Way
- 7506 Thrips Ln
- 7603 Thrips Ln
- 7610 Thrips Ln
- 10707 Gossypium Ct
- 8807 Vacek Crossing Way
- 8203 Vacek Crossing Way
- 8742 Vacek Crossing Way
- 8703 Vacek Crossing Way
- 8706 Vacek Crossing Way
- 5315 Sleepy Fox Ln
- 7910 Eagle Creek Ln
- 5418 Tuck Trail
