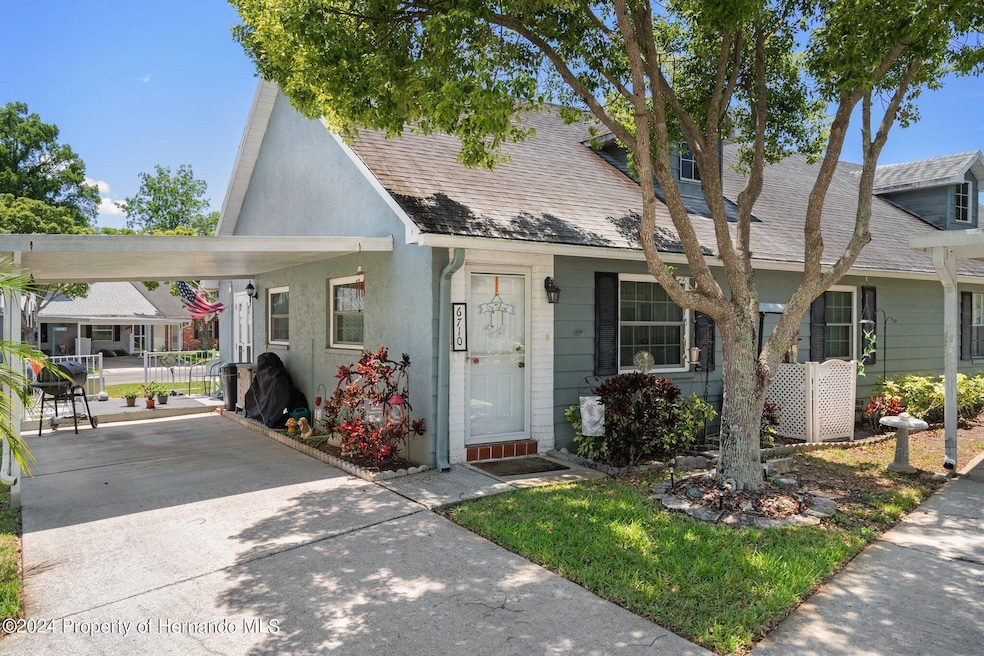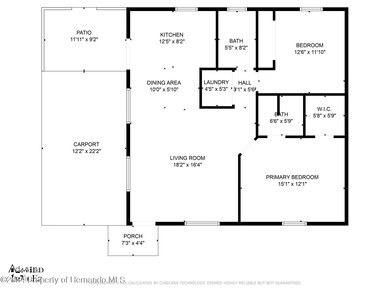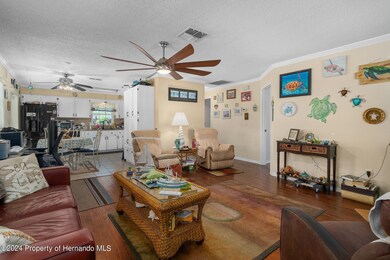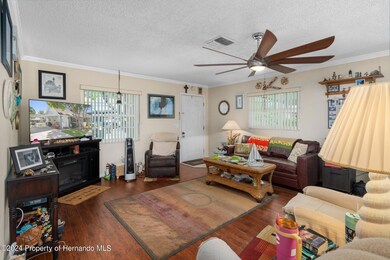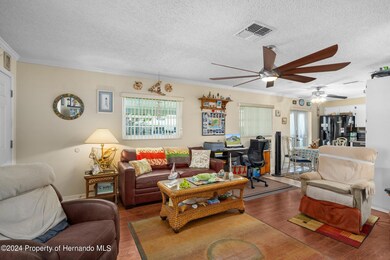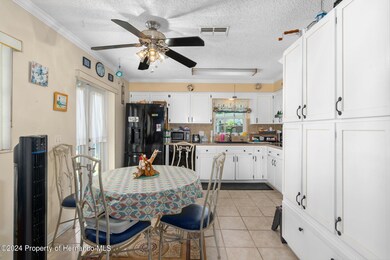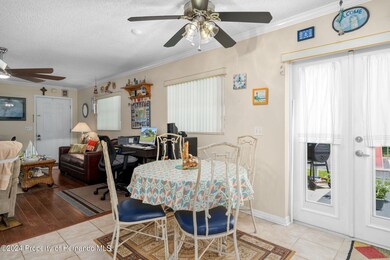
6710 Devonshire Ln New Port Richey, FL 34653
Downtown New Port Richey NeighborhoodHighlights
- Senior Community
- Wood Flooring
- Tennis Courts
- Open Floorplan
- Community Pool
- Walk-In Closet
About This Home
As of October 2024Active under contract accepting backup offers
Price Reduced! This home Screams with Pride of home Ownership & Upgrades. The first home in the Wilds Community and it served as their model home with all the Upgrades. including a One-of-a-kind Patio. Upgrades include Crown molding, French doors, Hurricane rated Windows & Doors($16K), Air duct cleaning, AC maintained regularly, Patio painted & carpeted, Newer Appliances, New Hot Water heater, Dual water softener filter system it's maintained on schedule for every 3 mo.'s with a 10-year Warranty($6K). with Purifier, New Flooring($6-8K), brand-new walk-in shower($11K) & on a corner lot. The Wilds has one of the lower condo fees in the area and it actual includes items such as cable TV, High Speed internet, common Area taxes, Community Pool, escrow Reserve Fund, Fidelity Bond, Insurance, Maintenance on Exterior, maintenance grounds, maintenance repairs, Pool Maintenance, Recreational Facilities & trash. Possibly sold furnished. Seller says Compare his property to the others at lower prices, he states at least add a $20K to reach the upgrades that he has installed. Seller states their property is the only one above legal flood stage. Schedule you're showing Today before it's Gone.
Last Agent to Sell the Property
Tropic Shores Realty LLC License #BK3379838 Listed on: 05/30/2024

Property Details
Home Type
- Condominium
Est. Annual Taxes
- $361
Year Built
- Built in 1984
HOA Fees
- $351 Monthly HOA Fees
Home Design
- Fixer Upper
- Shingle Roof
- Concrete Siding
- Block Exterior
Interior Spaces
- 1,024 Sq Ft Home
- 1-Story Property
- Open Floorplan
- Ceiling Fan
Kitchen
- Electric Oven
- Electric Cooktop
- <<microwave>>
- Dishwasher
Flooring
- Wood
- Laminate
- Tile
Bedrooms and Bathrooms
- 2 Bedrooms
- Walk-In Closet
- 2 Full Bathrooms
- No Tub in Bathroom
Parking
- 2 Carport Spaces
- Assigned Parking
Outdoor Features
- Patio
Utilities
- Central Heating and Cooling System
- Cable TV Available
Listing and Financial Details
- Tax Block 11
- Assessor Parcel Number 16-26-04-022.A-B11.00-010.A
Community Details
Overview
- Senior Community
- Association fees include cable TV, insurance, ground maintenance, trash
Recreation
- Tennis Courts
- Community Pool
Ownership History
Purchase Details
Home Financials for this Owner
Home Financials are based on the most recent Mortgage that was taken out on this home.Purchase Details
Purchase Details
Home Financials for this Owner
Home Financials are based on the most recent Mortgage that was taken out on this home.Purchase Details
Home Financials for this Owner
Home Financials are based on the most recent Mortgage that was taken out on this home.Similar Homes in New Port Richey, FL
Home Values in the Area
Average Home Value in this Area
Purchase History
| Date | Type | Sale Price | Title Company |
|---|---|---|---|
| Warranty Deed | $173,500 | Tropic Title Services | |
| Interfamily Deed Transfer | -- | Accommodation | |
| Warranty Deed | $50,000 | -- | |
| Quit Claim Deed | $17,000 | -- | |
| Administrators Deed | $36,000 | -- |
Mortgage History
| Date | Status | Loan Amount | Loan Type |
|---|---|---|---|
| Previous Owner | $2,300 | Credit Line Revolving | |
| Previous Owner | $35,000 | Credit Line Revolving | |
| Previous Owner | $53,900 | New Conventional | |
| Previous Owner | $45,000 | New Conventional |
Property History
| Date | Event | Price | Change | Sq Ft Price |
|---|---|---|---|---|
| 07/21/2025 07/21/25 | Pending | -- | -- | -- |
| 05/24/2025 05/24/25 | Price Changed | $159,000 | -0.6% | $155 / Sq Ft |
| 04/28/2025 04/28/25 | Price Changed | $160,000 | -3.9% | $156 / Sq Ft |
| 04/08/2025 04/08/25 | Price Changed | $166,500 | -4.6% | $163 / Sq Ft |
| 03/17/2025 03/17/25 | For Sale | $174,500 | +0.6% | $170 / Sq Ft |
| 10/16/2024 10/16/24 | Sold | $173,500 | -18.2% | $169 / Sq Ft |
| 09/07/2024 09/07/24 | Pending | -- | -- | -- |
| 05/28/2024 05/28/24 | For Sale | $212,000 | -- | $207 / Sq Ft |
Tax History Compared to Growth
Tax History
| Year | Tax Paid | Tax Assessment Tax Assessment Total Assessment is a certain percentage of the fair market value that is determined by local assessors to be the total taxable value of land and additions on the property. | Land | Improvement |
|---|---|---|---|---|
| 2024 | $385 | $32,430 | -- | -- |
| 2023 | $361 | $31,490 | $0 | $0 |
| 2022 | $330 | $30,580 | $0 | $0 |
| 2021 | $306 | $29,690 | $3,584 | $26,106 |
| 2020 | $293 | $29,280 | $3,584 | $25,696 |
| 2019 | $273 | $28,630 | $0 | $0 |
| 2018 | $256 | $28,100 | $0 | $0 |
| 2017 | $244 | $28,100 | $0 | $0 |
| 2016 | $208 | $26,956 | $0 | $0 |
| 2015 | $205 | $26,769 | $0 | $0 |
| 2014 | $161 | $16,059 | $2,330 | $13,729 |
Agents Affiliated with this Home
-
Katrina Stough

Seller's Agent in 2025
Katrina Stough
Tropic Shores Realty LLC
(352) 397-5310
6 in this area
132 Total Sales
Map
Source: Hernando County Association of REALTORS®
MLS Number: 2238798
APN: 04-26-16-022A-B1100-010A
- 6710 Devonshire Ln Unit 10A
- 6219 Wilds Dr Unit 11A
- 6702 Dartmoor Ln Unit 7A
- 6138 Wilds Dr Unit A
- 6643 Kelsey Ln Unit 4B
- 6144 Elmhurst Dr
- 6627 Main St
- 6635 Timbercove Ln
- 6636 Timbercove Ln
- 6825 Main St
- 6644 Florida Ave
- 6047 Elmhurst Dr Unit 5A
- 6033 Wilds Dr Unit B07
- 6028 Wilds Dr Unit 6A
- 6710 Hickorywood Ln Unit 1B
- 6704 Hickorywood Ln Unit 2B
- 6650 Hickorywood Ln
- 6406 Congress St
- 5948 Clubhouse Dr Unit 21
- 6441 Main St Unit 6439
