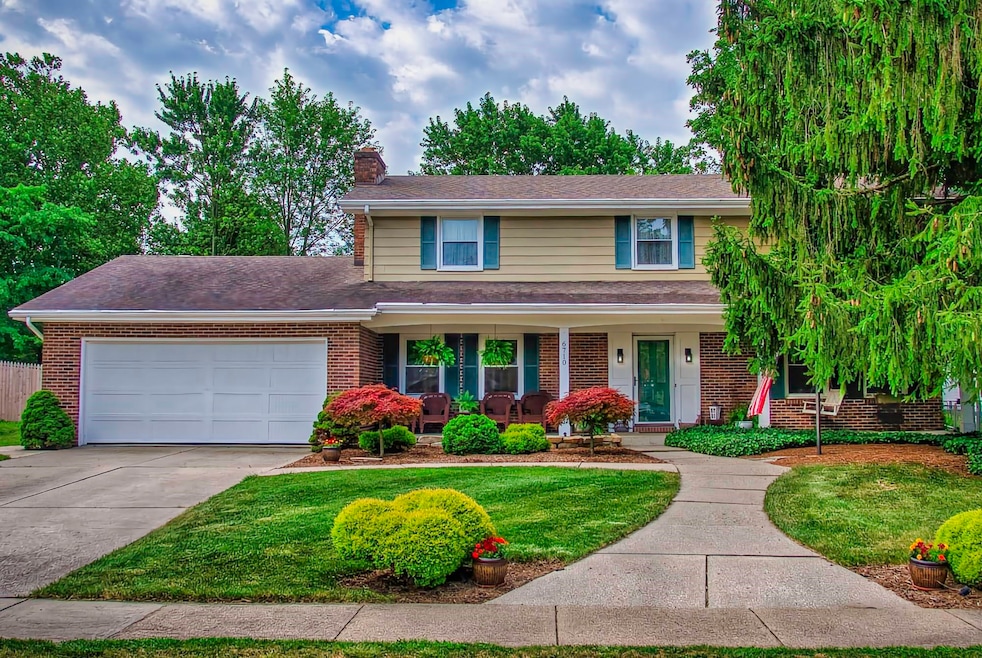
6710 Kanata Ct Fort Wayne, IN 46815
Blackhawk NeighborhoodEstimated payment $1,999/month
Highlights
- Open Floorplan
- Screened Porch
- 2 Car Attached Garage
- Backs to Open Ground
- Workshop
- Eat-In Kitchen
About This Home
Hearth room is open to the kitchen and fireplace with a wall of built in bookcases and matching columns. Dining room is a classic and tasteful room that leads to the TV piano room. It is large and serves well as a living gathering area. Tucked in the corner on the main level is a private office. The basement is large and roomy for all your hobbies and your creative side. The private back yard has a large screened porch excellent for dining or summertime chats. There is greenhouse or shop for all your projects. Upstairs is the primary BR with a reconditioned full bath and tile shower. All 4 BR have cavernous closets. The house is in good condition, carpets are serviceable but seller will allow $7500 towards the replacement of all carpet. Buyer chooses their color and company. Can be installed before closing or afterwards. The massive front porch is 6x42 and is wonderful to sit and watch the rain fall. 4 Wicker chairs and porch swing stay with house. All window treatments stay.
Listing Agent
Coldwell Banker Real Estate Gr Brokerage Phone: 260-750-1620 Listed on: 07/15/2025

Home Details
Home Type
- Single Family
Est. Annual Taxes
- $3,246
Year Built
- Built in 1970
Lot Details
- 0.28 Acre Lot
- Lot Dimensions are 85x143
- Backs to Open Ground
- Landscaped
- Level Lot
- Property is zoned R1
HOA Fees
- $4 Monthly HOA Fees
Parking
- 2 Car Attached Garage
- Garage Door Opener
- Driveway
- Off-Street Parking
Home Design
- Brick Exterior Construction
- Poured Concrete
- Asphalt Roof
Interior Spaces
- 2-Story Property
- Open Floorplan
- Built-in Bookshelves
- Woodwork
- Wood Burning Fireplace
- Entrance Foyer
- Workshop
- Screened Porch
Kitchen
- Eat-In Kitchen
- Electric Oven or Range
- Kitchen Island
- Laminate Countertops
- Disposal
Flooring
- Carpet
- Laminate
Bedrooms and Bathrooms
- 4 Bedrooms
- En-Suite Primary Bedroom
Laundry
- Laundry on main level
- Washer and Gas Dryer Hookup
Attic
- Storage In Attic
- Pull Down Stairs to Attic
Basement
- Basement Fills Entire Space Under The House
- Sump Pump
Home Security
- Storm Doors
- Fire and Smoke Detector
Location
- Suburban Location
Schools
- Haley Elementary School
- Blackhawk Middle School
- Snider High School
Utilities
- Central Air
- Heating System Uses Gas
- Cable TV Available
Community Details
- Blackhawk Subdivision
Listing and Financial Details
- Assessor Parcel Number 02-08-27-378-001.000-072
- $7,500 Seller Concession
Map
Home Values in the Area
Average Home Value in this Area
Tax History
| Year | Tax Paid | Tax Assessment Tax Assessment Total Assessment is a certain percentage of the fair market value that is determined by local assessors to be the total taxable value of land and additions on the property. | Land | Improvement |
|---|---|---|---|---|
| 2024 | $3,053 | $282,700 | $29,200 | $253,500 |
| 2022 | $2,670 | $236,200 | $29,200 | $207,000 |
| 2021 | $2,261 | $201,700 | $22,500 | $179,200 |
| 2020 | $2,228 | $203,400 | $22,500 | $180,900 |
| 2019 | $2,028 | $186,500 | $22,500 | $164,000 |
| 2018 | $1,865 | $170,800 | $22,500 | $148,300 |
| 2017 | $1,784 | $162,800 | $22,500 | $140,300 |
| 2016 | $1,505 | $140,000 | $22,500 | $117,500 |
| 2014 | $1,521 | $147,500 | $22,500 | $125,000 |
| 2013 | $1,534 | $148,900 | $22,500 | $126,400 |
Property History
| Date | Event | Price | Change | Sq Ft Price |
|---|---|---|---|---|
| 07/24/2025 07/24/25 | Pending | -- | -- | -- |
| 07/18/2025 07/18/25 | Price Changed | $314,900 | -3.1% | $136 / Sq Ft |
| 07/15/2025 07/15/25 | For Sale | $325,000 | -- | $141 / Sq Ft |
Purchase History
| Date | Type | Sale Price | Title Company |
|---|---|---|---|
| Quit Claim Deed | -- | None Available | |
| Warranty Deed | -- | Commonwealth-Dreibelbiss Tit |
Mortgage History
| Date | Status | Loan Amount | Loan Type |
|---|---|---|---|
| Closed | $78,000 | Closed End Mortgage | |
| Closed | $114,400 | New Conventional | |
| Closed | $53,600 | Credit Line Revolving |
Similar Homes in Fort Wayne, IN
Source: Indiana Regional MLS
MLS Number: 202527533
APN: 02-08-27-378-001.000-072
- 3430 Kewatin Ct
- 7109 Antebellum Dr
- 2428 Forest Valley Dr
- 3323 Kiowa Ct
- 6603 Sunland Dr
- 6024 Andro Run
- 3007 Bracebridge Place
- 7286 Starks (Lot 11) Blvd
- 7342 Starks (Lot 8) Blvd
- 3822 Yardley Ct
- 3914 Maplecrest Rd
- 2802 Arch Tree Place
- 2227 Lakeland Ln
- 5816 Bayside Dr
- 4128 Wedgewood Dr
- 6601 Bennington Dr
- 2924 Seafarer Cove
- 3707 Well Meadow Place
- 7616 Countryview Dr
- 5720 Bayside Dr






