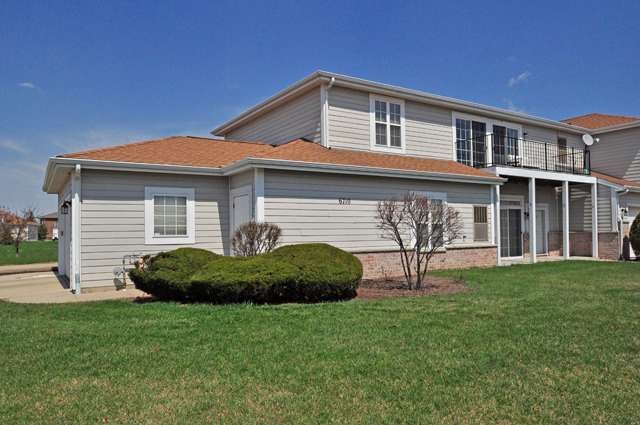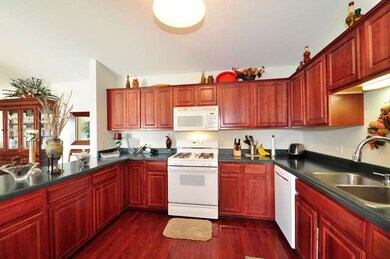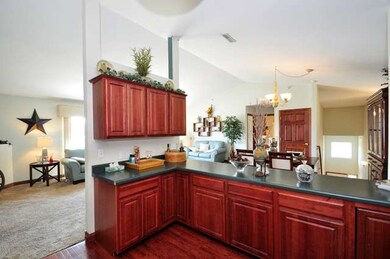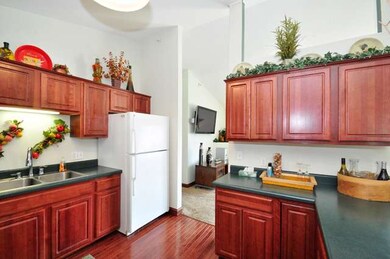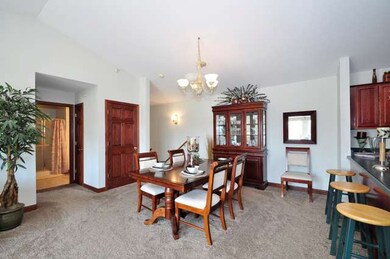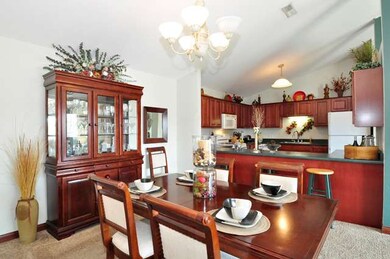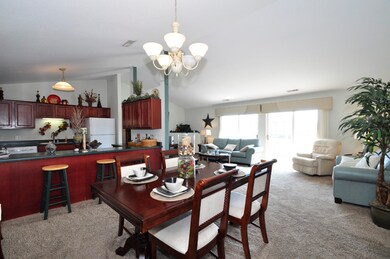
6710 Meadowlands Cir Unit 7C Pleasant Prairie, WI 53158
Village of Pleasant Prairie NeighborhoodEstimated Value: $260,000 - $282,000
Highlights
- Whirlpool Bathtub
- Stamped Concrete Patio
- Forced Air Heating and Cooling System
- Attached Garage
- Kitchen Island
About This Home
As of July 2015Very spacious condo offering 2 bedrooms and 2 full baths. Master bath has whirlpool tub and main bath has shower. Very large room sizes throughout, almost 1,500 square feet of living space! Open concept feel through living, dinette and kitchen. Very tastefully decorated and clean. Balcony off of sliders. Great location for the commuter.
Last Buyer's Agent
Non Member
NON MEMBER
Property Details
Home Type
- Condominium
Est. Annual Taxes
- $2,830
Year Built
- 2002
Lot Details
- 11
HOA Fees
- $200 per month
Parking
- Attached Garage
- Garage Transmitter
- Garage Door Opener
- Driveway
- Parking Included in Price
- Garage Is Owned
Home Design
- Brick Exterior Construction
- Slab Foundation
- Asphalt Shingled Roof
- Vinyl Siding
Kitchen
- Oven or Range
- Microwave
- Dishwasher
- Kitchen Island
- Disposal
Bedrooms and Bathrooms
- Primary Bathroom is a Full Bathroom
- Whirlpool Bathtub
Home Security
Outdoor Features
- Stamped Concrete Patio
Utilities
- Forced Air Heating and Cooling System
- Heating System Uses Gas
Ownership History
Purchase Details
Home Financials for this Owner
Home Financials are based on the most recent Mortgage that was taken out on this home.Purchase Details
Home Financials for this Owner
Home Financials are based on the most recent Mortgage that was taken out on this home.Purchase Details
Similar Homes in the area
Home Values in the Area
Average Home Value in this Area
Purchase History
| Date | Buyer | Sale Price | Title Company |
|---|---|---|---|
| Ladewig James P | $190,000 | Knight Barry Title | |
| Naumann Jon A | $129,000 | -- | |
| Miller Deborah L | -- | None Available |
Mortgage History
| Date | Status | Borrower | Loan Amount |
|---|---|---|---|
| Open | Ladewig James P | $152,000 | |
| Previous Owner | Miller Deborah | $16,000 |
Property History
| Date | Event | Price | Change | Sq Ft Price |
|---|---|---|---|---|
| 07/31/2015 07/31/15 | Sold | $129,000 | -0.4% | $87 / Sq Ft |
| 04/25/2015 04/25/15 | Pending | -- | -- | -- |
| 04/20/2015 04/20/15 | For Sale | $129,500 | -- | $87 / Sq Ft |
Tax History Compared to Growth
Tax History
| Year | Tax Paid | Tax Assessment Tax Assessment Total Assessment is a certain percentage of the fair market value that is determined by local assessors to be the total taxable value of land and additions on the property. | Land | Improvement |
|---|---|---|---|---|
| 2024 | $2,830 | $255,600 | $31,500 | $224,100 |
| 2023 | $2,701 | $215,200 | $26,500 | $188,700 |
| 2022 | $2,758 | $215,200 | $26,500 | $188,700 |
| 2021 | $2,379 | $137,800 | $17,000 | $120,800 |
| 2020 | $2,456 | $137,800 | $17,000 | $120,800 |
| 2019 | $2,406 | $137,800 | $17,000 | $120,800 |
| 2018 | $2,448 | $137,800 | $17,000 | $120,800 |
| 2017 | $2,598 | $120,400 | $15,400 | $105,000 |
| 2016 | $2,565 | $120,400 | $15,400 | $105,000 |
| 2015 | $2,164 | $107,500 | $13,500 | $94,000 |
| 2014 | $2,539 | $107,500 | $13,500 | $94,000 |
Agents Affiliated with this Home
-
Lori Mattice

Seller's Agent in 2015
Lori Mattice
RE/MAX Plaza
(847) 764-4663
29 in this area
623 Total Sales
-
N
Buyer's Agent in 2015
Non Member
NON MEMBER
Map
Source: Midwest Real Estate Data (MRED)
MLS Number: MRD08897361
APN: 92-4-122-223-1051
- 10245 66th Ave Unit 2BB
- 6421 104th St
- 6691 105th St Unit 21
- 6865 99th Place Unit AA
- 6746 100th Place Unit HH
- 10063 64th Ave
- Lt0 Corporate Dr & 120th Ave
- 6700 110th St
- Lt0 Green Bay Rd
- 9921 Cooper Rd
- 9255 66th Ave Unit 33
- 9866 49th Ave
- 9200 66th Ave Unit 122
- 9200 66th Ave Unit 123
- 9200 66th Ave Unit 125
- 9200 66th Ave Unit 121
- Lt1 Green Bay Rd
- 9115 Old Green Bay Rd
- 4745 S Cottage Ln Unit 6
- 4753 S Cottage Ln
- 6710 Meadowlands Cir Unit 7DD
- 6710 Meadowlands Cir Unit 7CC
- 6710 Meadowlands Cir Unit 7BB
- 6710 Meadowlands Cir Unit 7AA
- 6710 Meadowlands Cir Unit 7D
- 6710 Meadowlands Cir Unit 7C
- 6710 Meadowlands Cir Unit 7B
- 6710 Meadowlands Cir Unit 7A
- 6710 Meadowlands Cir Unit 6710
- 6620 Meadowlands Cir Unit 8DD
- 6620 Meadowlands Cir Unit 8CC
- 6620 Meadowlands Cir Unit 8BB
- 6620 Meadowlands Cir Unit 8D
- 6620 Meadowlands Cir Unit 8C
- 6620 Meadowlands Cir Unit 8B
- 6637 Meadowlands Cir Unit 5DD
- 6637 Meadowlands Cir Unit 5CC
- 6637 Meadowlands Cir Unit 5BB
- 6637 Meadowlands Cir Unit 5AA
- 6637 Meadowlands Cir Unit 5D
