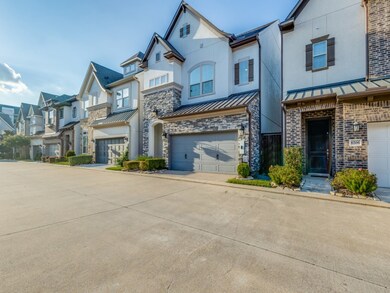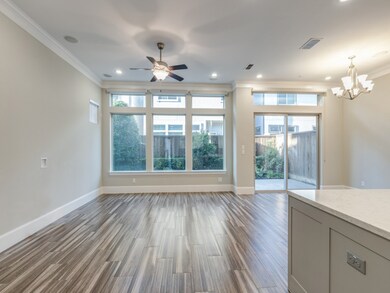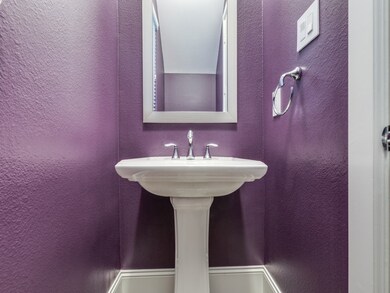
6710 Saxton Manor St Houston, TX 77055
Spring Branch East NeighborhoodHighlights
- Home Theater
- Green Roof
- Traditional Architecture
- Gated Community
- Deck
- Engineered Wood Flooring
About This Home
As of November 2024Fabulous freestanding home within a gated community in Spring Branch offering the perfect blend of comfort and convenience. Located near I-10, 610 and 290, downtown, the Galleria, and Memorial Park, this oasis welcomes you with an open floor plan that boasts high ceilings, neutral colored interior and inviting spaces filled with natural light. The first floor offers a family friendly space pairing the living room and dining room with sliding doors leading to the charming patio. The adjoining chef’s kitchen boasts quartz countertops with a large island, canopy hood and built-in ovens. The second floor presents 3 bedrooms featuring a primary suite with sitting area, large walk-in closet, and a huge shower as well as a utility room with sink and cabinets. The third floor adds an additional bedroom with a full bathroom and a den/media room. HOA includes water, sewer, trash, gate, community pool and front lawn maintenance.
Last Buyer's Agent
Angela Pachicano
Redfin Corporation License #0517592

Home Details
Home Type
- Single Family
Est. Annual Taxes
- $10,462
Year Built
- Built in 2017
Lot Details
- 2,148 Sq Ft Lot
- South Facing Home
- Back Yard Fenced
HOA Fees
- $250 Monthly HOA Fees
Parking
- 2 Car Attached Garage
- Garage Door Opener
Home Design
- Traditional Architecture
- Slab Foundation
- Composition Roof
- Cement Siding
- Stone Siding
- Radiant Barrier
- Stucco
Interior Spaces
- 2,549 Sq Ft Home
- 3-Story Property
- Wired For Sound
- Crown Molding
- High Ceiling
- Ceiling Fan
- Family Room Off Kitchen
- Living Room
- Open Floorplan
- Home Theater
- Utility Room
- Washer and Gas Dryer Hookup
Kitchen
- Walk-In Pantry
- Electric Oven
- Gas Cooktop
- Microwave
- Dishwasher
- Kitchen Island
- Granite Countertops
- Quartz Countertops
- Pots and Pans Drawers
- Disposal
Flooring
- Engineered Wood
- Carpet
- Tile
Bedrooms and Bathrooms
- 4 Bedrooms
- Bathtub with Shower
Home Security
- Prewired Security
- Security Gate
- Fire and Smoke Detector
Eco-Friendly Details
- Green Roof
- ENERGY STAR Qualified Appliances
- Energy-Efficient Exposure or Shade
- Energy-Efficient HVAC
- Energy-Efficient Lighting
- Energy-Efficient Thermostat
- Ventilation
Outdoor Features
- Deck
- Patio
Schools
- Housman Elementary School
- Landrum Middle School
- Northbrook High School
Utilities
- Central Heating and Cooling System
- Heating System Uses Gas
- Programmable Thermostat
- Tankless Water Heater
Community Details
Overview
- Association fees include ground maintenance, recreation facilities
- King Property Management Association, Phone Number (713) 956-1995
- Westview Manor Subdivision
Security
- Controlled Access
- Gated Community
Ownership History
Purchase Details
Home Financials for this Owner
Home Financials are based on the most recent Mortgage that was taken out on this home.Purchase Details
Home Financials for this Owner
Home Financials are based on the most recent Mortgage that was taken out on this home.Similar Homes in the area
Home Values in the Area
Average Home Value in this Area
Purchase History
| Date | Type | Sale Price | Title Company |
|---|---|---|---|
| Deed | -- | None Listed On Document | |
| Deed | -- | None Listed On Document | |
| Vendors Lien | -- | Priority Title |
Mortgage History
| Date | Status | Loan Amount | Loan Type |
|---|---|---|---|
| Open | $385,000 | New Conventional | |
| Closed | $385,000 | New Conventional | |
| Previous Owner | $369,014 | New Conventional |
Property History
| Date | Event | Price | Change | Sq Ft Price |
|---|---|---|---|---|
| 11/25/2024 11/25/24 | Sold | -- | -- | -- |
| 10/29/2024 10/29/24 | Pending | -- | -- | -- |
| 10/03/2024 10/03/24 | Price Changed | $550,000 | -4.3% | $216 / Sq Ft |
| 09/27/2024 09/27/24 | For Sale | $574,900 | -- | $226 / Sq Ft |
Tax History Compared to Growth
Tax History
| Year | Tax Paid | Tax Assessment Tax Assessment Total Assessment is a certain percentage of the fair market value that is determined by local assessors to be the total taxable value of land and additions on the property. | Land | Improvement |
|---|---|---|---|---|
| 2024 | $7,185 | $468,476 | $156,480 | $311,996 |
| 2023 | $7,185 | $468,476 | $156,480 | $311,996 |
| 2022 | $11,166 | $457,999 | $156,480 | $301,519 |
| 2021 | $10,425 | $427,000 | $140,832 | $286,168 |
| 2020 | $10,250 | $393,390 | $140,832 | $252,558 |
| 2019 | $11,796 | $434,000 | $140,832 | $293,168 |
| 2018 | $4,248 | $434,000 | $140,832 | $293,168 |
| 2017 | $2,930 | $112,000 | $112,000 | $0 |
| 2016 | $2,930 | $112,000 | $112,000 | $0 |
| 2015 | -- | $0 | $0 | $0 |
Agents Affiliated with this Home
-
John Prell
J
Seller's Agent in 2024
John Prell
Creekview Realty
(512) 444-8778
7 in this area
2,168 Total Sales
-
A
Buyer's Agent in 2024
Angela Pachicano
Redfin Corporation
Map
Source: Houston Association of REALTORS®
MLS Number: 57802398
APN: 1358760030005
- 6730 Highclere Manor Ln
- 6625 Corbin St
- 6804 Westview Dr Unit 3405
- 6804 Westview Dr Unit 3104
- 6804 Westview Dr Unit 2201
- 6804 Westview Dr Unit 1407
- 6804 Westview Dr Unit 1307
- 6804 Westview Dr Unit 2207
- 6804 Westview Dr Unit 2206
- 6804 Westview Dr Unit 3404
- 6804 Westview Dr Unit 3205
- 6706 Woodbend Park N
- 6606 Sivley St
- 6525 Wharton St
- 6522 Westview Dr
- 6602 Rolla St
- 6514 Westview Dr
- 6518 Clawson St
- 6820 Schiller St
- 6605 Rolla St






