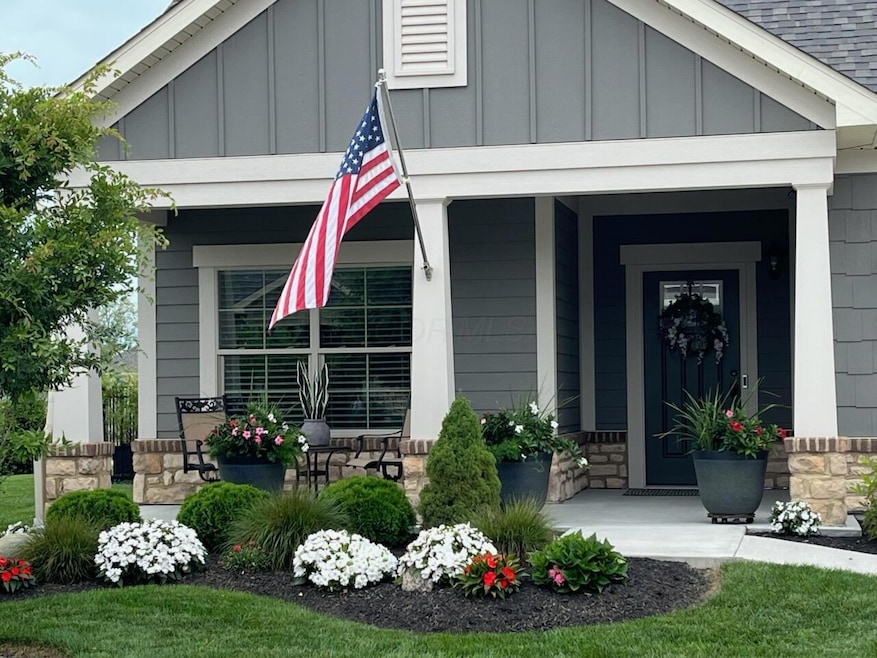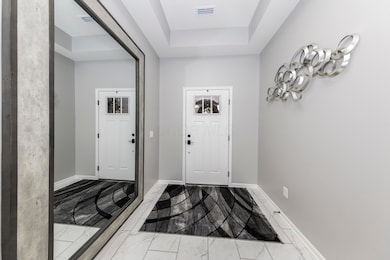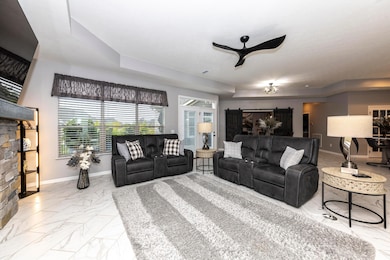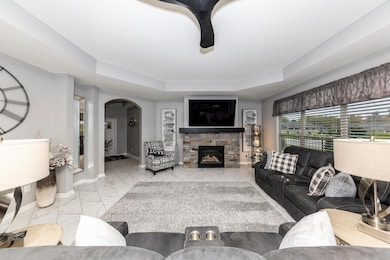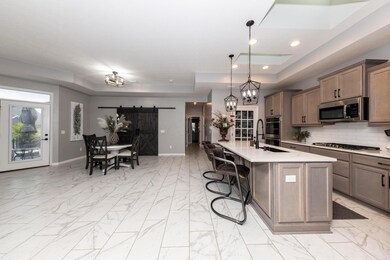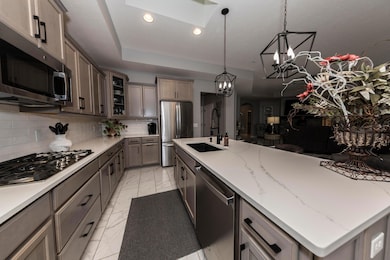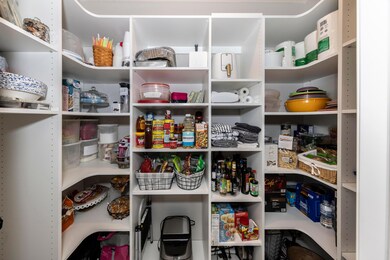6710 Trinity Mist Way Delaware, OH 43015
Concord NeighborhoodEstimated payment $4,037/month
Highlights
- Fitness Center
- Community Pool
- 1-Story Property
- Clubhouse
- 2 Car Attached Garage
About This Home
Welcome to this stunning free-standing Epcon Promenade condominium in desirable Courtyards at River Bluff. This spacious, open floor plan features 2 bedrooms, a four seasons room/den, a sitting room off the primary suite, 2 1⁄2 bathrooms, laundry room with custom built cabinets, custom sink and quartz counter. Enjoy extras like your private gated, tiled courtyard and a 2.5 car attached garage featuring a Polyaspartic floor for ease in cleaning. The home Interior features a universal design layout with wider doors &
hallways with a zero threshold at the front door. Upgraded tile flooring throughout the entire living area. The den features two windows with transom for natural lighting and custom barn doors. The living area features trayed ceilings and a rustic stone fireplace with gas log and striking wood
mantel. Enjoy the ease and convenience of arranging furniture and lighting per the installed floor outlets strategically set in the living area. The kitchen features the deluxe layout option with staggered 42'' cabinetry, tile back splash, Quartz counter tops, upgraded hardware, pendant lighting, upgraded SS appliances including double ovens, microwave, gas cook-top & a French door refrigerator. The oversized island has a deep sink with built in shelving and the
California closet design pantry affords abundant storage. Combine this outstanding kitchen design and the two skylights offering an array of sunlight makes this the perfect
space for entertaining family and friends while overlooking your private courtyard.
The primary suite has tray ceilings, a peaceful sitting room with patio doors leading to the courtyard, and custom barn doors with full mirrors for privacy. The custom California
style closet in the main bedroom affords more storage and hanging space. The primary bath has raised vanity sinks, quartz countertops, a zero-entry shower & a transom window for natural light.
Property Details
Home Type
- Condominium
Est. Annual Taxes
- $8,263
Year Built
- Built in 2021
Lot Details
- No Common Walls
Parking
- 2 Car Attached Garage
Home Design
- Slab Foundation
Interior Spaces
- 2,140 Sq Ft Home
- 1-Story Property
Bedrooms and Bathrooms
- 2 Main Level Bedrooms
Listing and Financial Details
- Assessor Parcel Number 320-110-02-001-536
Community Details
Overview
- Property has a Home Owners Association
- Association Phone (614) 481-4411
- Capital Property Sol HOA
Amenities
- Clubhouse
Recreation
- Fitness Center
- Community Pool
Map
Home Values in the Area
Average Home Value in this Area
Property History
| Date | Event | Price | List to Sale | Price per Sq Ft |
|---|---|---|---|---|
| 01/07/2026 01/07/26 | Price Changed | $649,900 | -3.7% | $304 / Sq Ft |
| 11/14/2025 11/14/25 | For Sale | $675,000 | -- | $315 / Sq Ft |
Purchase History
| Date | Type | Sale Price | Title Company |
|---|---|---|---|
| Warranty Deed | $558,900 | New Title Company Name |
Source: Columbus and Central Ohio Regional MLS
MLS Number: 225043046
APN: 320-110-02-001-536
- 5241 Bluffton Way
- 6607 Riverrun Ln
- 6704 Knoll View Ct Unit 6704
- 6688 Knoll View Ct
- Westenskow Residence Plan at Reserve at Scioto Bluff
- Ferryman Residence Plan at Reserve at Scioto Bluff
- Smith (A) Residence Plan at Reserve at Scioto Bluff
- Harper Residence Plan at Reserve at Scioto Bluff
- Giordana Plan at Reserve at Scioto Bluff
- The Wilden Residence Plan at Reserve at Scioto Bluff
- Hapner Residence Plan at Reserve at Scioto Bluff
- Juniper Plan at Reserve at Scioto Bluff
- Verrilli Residence Plan at Reserve at Scioto Bluff
- DeNiro Residence Plan at Reserve at Scioto Bluff
- DiDonato Residence Plan at Reserve at Scioto Bluff
- Gabriella Plan at Reserve at Scioto Bluff
- 2019 Parade of Homes | Evans Farm Central Plan at Reserve at Scioto Bluff
- Beckner Residence Plan at Reserve at Scioto Bluff
- Hicks Residence Plan at Reserve at Scioto Bluff
- Izabella Plan at Reserve at Scioto Bluff
- 8210 Daylily Dr
- 4032 Stonehill Way
- 3887 Moors Edge Ln
- 6688 Constitution Way
- 4316 John C Loop
- 3619 Adams Loop W
- 3298 Shoal Way
- 6650 Liberty Grand Blvd
- 7021 Kinsale Ln
- 4217 Village Club Dr
- 7051 Aster Way
- 5478 Dutch Ln
- 5515 Fawnsbury Ct
- 5494 Dutch Ln
- 2712 Drycreek Ct
- 5491 Fawnsbury Ct
- 7325 Liberty Summit Dr
- 7516 Greylock Forest Ave
- 7301 Aster Way
- 12220 Jerome Rd
Ask me questions while you tour the home.
