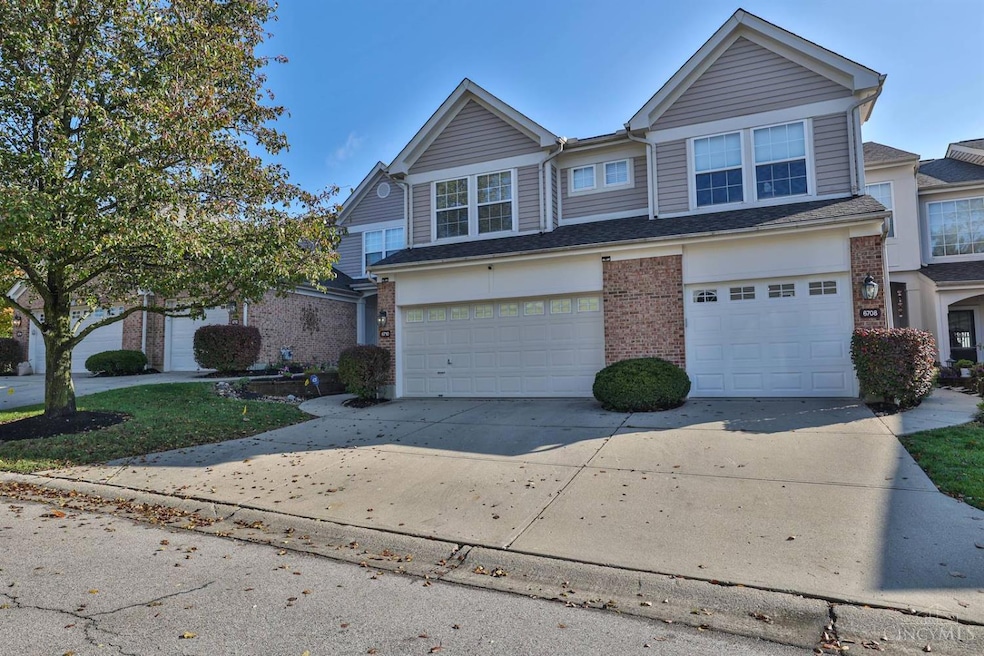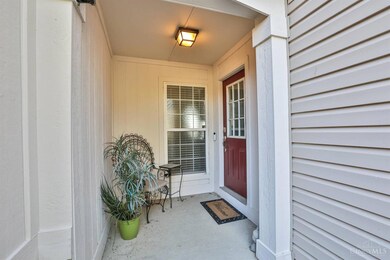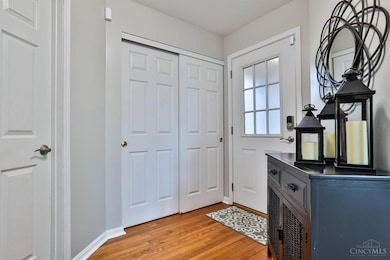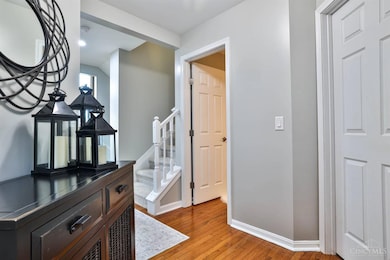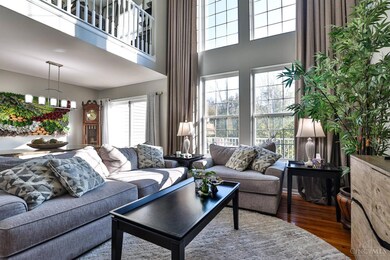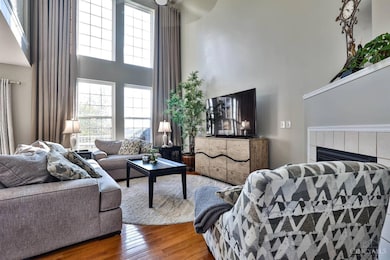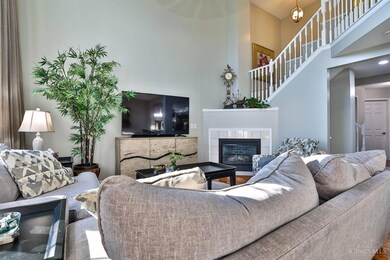6710 Verde Ridge Dr Unit 23C Cincinnati, OH 45247
Estimated payment $2,567/month
Highlights
- Eat-In Gourmet Kitchen
- View of Trees or Woods
- Traditional Architecture
- Charles W Springmyer Elementary School Rated A-
- 2.53 Acre Lot
- Wood Flooring
About This Home
Stunning town home in Pinnacle Point! Welcome to one of the best streets in Pinnacle Point! This home offers over 2,172 sf, amazing renovations, gourmet kitchen, 2 car attached garage, quiet setting and convenient guest parking pad right next door. Step inside to discover the exceptional upgrades made, open and airy floor plan all with 9-foot ceilings and fin lower level. The eat-in kitchen is a chef's dream complete with high-end cabinetry, stunning granite countertops, a breakfast bar, pantry, and modern appliances. The great room shines with floor to ceiling windows overlooking a peaceful wooded view and large deck perfect for relaxing or entertaining! The spacious loft can serve as a relaxing reading nook or additional study if needed. Retreat to the primary suite with 10-foot ceilings, the largest walk-in closet I've ever seen and a luxurious adjoining bath. The lower level offers a spacious family room with walkout to a private patio, plus 2 add bedrooms with full bath.
Property Details
Home Type
- Condominium
Est. Annual Taxes
- $4,258
Year Built
- Built in 2003
HOA Fees
- $367 Monthly HOA Fees
Parking
- 2 Car Attached Garage
- Oversized Parking
- On-Street Parking
Home Design
- Traditional Architecture
- Entry on the 1st floor
- Brick Exterior Construction
- Poured Concrete
- Shingle Roof
- Vinyl Siding
Interior Spaces
- 2,172 Sq Ft Home
- Property has 2 Levels
- Wet Bar
- Ceiling height of 9 feet or more
- Ceiling Fan
- Gas Fireplace
- Vinyl Clad Windows
- Double Hung Windows
- Panel Doors
- Living Room with Fireplace
- Loft
- Wood Flooring
- Views of Woods
Kitchen
- Eat-In Gourmet Kitchen
- Microwave
- Dishwasher
- Kitchen Island
- Solid Wood Cabinet
- Disposal
Bedrooms and Bathrooms
- 2 Bedrooms
- Walk-In Closet
- Dual Vanity Sinks in Primary Bathroom
- Bathtub with Shower
Finished Basement
- Walk-Out Basement
- Basement Fills Entire Space Under The House
Outdoor Features
- Balcony
- Patio
Utilities
- Forced Air Heating and Cooling System
- Heating System Uses Gas
- 220 Volts
- Gas Water Heater
Community Details
- Association fees include association dues, clubhouse, exercise facility, insurance
- Towne Association
Map
Home Values in the Area
Average Home Value in this Area
Tax History
| Year | Tax Paid | Tax Assessment Tax Assessment Total Assessment is a certain percentage of the fair market value that is determined by local assessors to be the total taxable value of land and additions on the property. | Land | Improvement |
|---|---|---|---|---|
| 2024 | $4,259 | $84,000 | $14,525 | $69,475 |
| 2023 | $4,263 | $84,000 | $14,525 | $69,475 |
| 2022 | $2,712 | $54,114 | $9,100 | $45,014 |
| 2021 | $2,425 | $54,114 | $9,100 | $45,014 |
| 2020 | $2,469 | $54,114 | $9,100 | $45,014 |
| 2019 | $2,578 | $52,031 | $8,750 | $43,281 |
| 2018 | $2,583 | $52,031 | $8,750 | $43,281 |
| 2017 | $2,426 | $52,031 | $8,750 | $43,281 |
| 2016 | $2,949 | $61,359 | $8,138 | $53,221 |
| 2015 | $2,982 | $61,359 | $8,138 | $53,221 |
| 2014 | $2,987 | $61,359 | $8,138 | $53,221 |
| 2013 | $3,035 | $65,975 | $8,750 | $57,225 |
Property History
| Date | Event | Price | List to Sale | Price per Sq Ft | Prior Sale |
|---|---|---|---|---|---|
| 11/05/2025 11/05/25 | Pending | -- | -- | -- | |
| 11/03/2025 11/03/25 | For Sale | $350,000 | +45.8% | $161 / Sq Ft | |
| 10/28/2022 10/28/22 | Sold | $240,000 | -4.0% | $110 / Sq Ft | View Prior Sale |
| 10/03/2022 10/03/22 | Pending | -- | -- | -- | |
| 09/21/2022 09/21/22 | For Sale | $249,900 | -- | $115 / Sq Ft |
Purchase History
| Date | Type | Sale Price | Title Company |
|---|---|---|---|
| Deed | $240,000 | -- | |
| Deed | $240,000 | -- | |
| Warranty Deed | -- | None Available | |
| Warranty Deed | $186,800 | Attorney'S Title Agency Inc |
Mortgage History
| Date | Status | Loan Amount | Loan Type |
|---|---|---|---|
| Closed | -- | No Value Available | |
| Open | $228,000 | New Conventional | |
| Previous Owner | $115,000 | Unknown |
Source: MLS of Greater Cincinnati (CincyMLS)
MLS Number: 1860034
APN: 550-0322-0220
- 5891 Snyder Rd
- 6780 Harrison Ave
- 6998 Harrison Ave
- 6306 W Fork Rd
- 6704 Kelseys Oak Ct Unit 67042
- 5556 Sarahs Oak Dr
- 5413 Michelles Oak Ct
- 7664 Bridge Point Dr
- 6770 Kelseys Oak Ct Unit 67705
- 6251 W Fork Rd
- 7589 Skyview Cir
- 7787 Skyview Cir
- 6994 Mullen Rd
- 6911 Ruwes Oak Dr
- 6580 Hearne Rd
- 6953 Carlinridge Ln
- SHELBURN Plan at Janson Woods
- BRENNAN Plan at Janson Woods
- STRATTON Plan at Janson Woods
- QUENTIN Plan at Janson Woods
