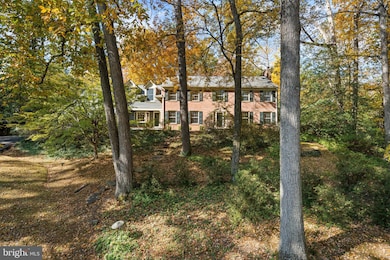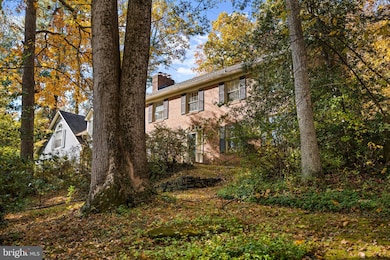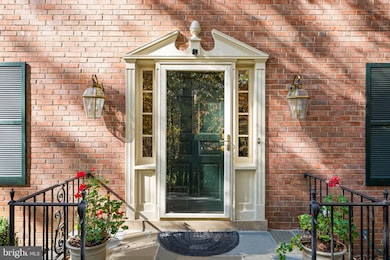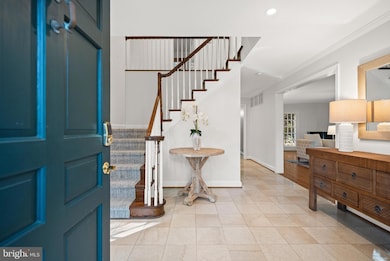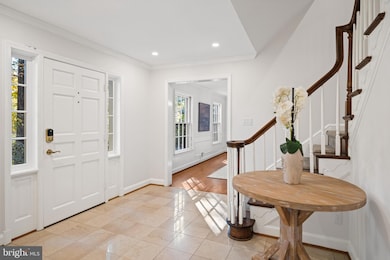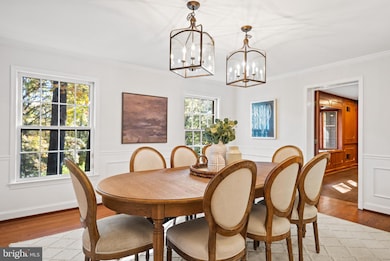6710 Wemberly Way McLean, VA 22101
Estimated payment $17,434/month
Highlights
- Solar Heated In Ground Pool
- Gourmet Kitchen
- 1.24 Acre Lot
- Churchill Road Elementary School Rated A
- View of Trees or Woods
- Colonial Architecture
About This Home
Set on more than an acre in the heart of prestigious Langley Forest, this home is beautifully positioned on a prominent knoll with treetop views and privacy just minutes from downtown McLean and Tysons Corner. Its presence is understated, and thoughtful updates make it ready to move in - or reimagine. Inside, light flows through the entry hall connecting the main level and creating multiple spaces for entertaining. The spacious living room is anchored by a wood burning fireplace, and the dining room easily accommodates a large dinner party. The kitchen and breakfast room flow effortlessly to the outdoor terrace and pool. A warmly paneled family room adjoins the kitchen and also features an inviting fireplace. Five bedrooms and four and one half baths offer space to grow, gather, and retreat. The primary suite, generous in scale and with windows that open to expansive views, features a large study and a recently renovated spa bath. Every improvement reflects timeless quality befitting this exclusive location. Downstairs, a large game room, bedroom, and a full bath offer multiple opportunities. Well maintained and thoughtfully updated in one of the region’s best locations, this timeless home offers a comfortable destination to move in immediately - or reimagine for the next generation of elegant living.
Listing Agent
ahmad.aram@lnf.com TTR Sotheby's International Realty Listed on: 10/27/2025

Co-Listing Agent
(703) 966-6949 mlowham@ttrsir.com TTR Sothebys International Realty License #0225199817
Open House Schedule
-
Saturday, November 22, 202511:00 am to 1:00 pm11/22/2025 11:00:00 AM +00:0011/22/2025 1:00:00 PM +00:00Add to Calendar
Home Details
Home Type
- Single Family
Est. Annual Taxes
- $22,624
Year Built
- Built in 1965
Lot Details
- 1.24 Acre Lot
- Corner Lot
- Property is in very good condition
- Property is zoned 110
Parking
- 2 Car Direct Access Garage
- 4 Driveway Spaces
- Side Facing Garage
- Garage Door Opener
Home Design
- Colonial Architecture
- Brick Exterior Construction
- Wood Walls
- Shingle Roof
- Asphalt Roof
- Concrete Perimeter Foundation
Interior Spaces
- Property has 3 Levels
- Built-In Features
- Ceiling Fan
- Recessed Lighting
- 3 Fireplaces
- Wood Burning Fireplace
- Fireplace With Glass Doors
- Brick Fireplace
- Electric Fireplace
- Gas Fireplace
- Family Room
- Living Room
- Formal Dining Room
- Home Office
- Utility Room
- Views of Woods
- Attic
- Finished Basement
Kitchen
- Gourmet Kitchen
- Kitchen Island
- Upgraded Countertops
Flooring
- Wood
- Tile or Brick
Bedrooms and Bathrooms
- En-Suite Bathroom
- Walk-in Shower
Laundry
- Laundry Room
- Electric Dryer
Pool
- Solar Heated In Ground Pool
- Fence Around Pool
Schools
- Churchill Road Elementary School
- Cooper Middle School
- Langley High School
Utilities
- Forced Air Heating and Cooling System
- Heat Pump System
- Electric Water Heater
- Cable TV Available
Community Details
- No Home Owners Association
- Parkview Hills Subdivision
Listing and Financial Details
- Tax Lot 37
- Assessor Parcel Number 0212 06 0037
Map
Home Values in the Area
Average Home Value in this Area
Tax History
| Year | Tax Paid | Tax Assessment Tax Assessment Total Assessment is a certain percentage of the fair market value that is determined by local assessors to be the total taxable value of land and additions on the property. | Land | Improvement |
|---|---|---|---|---|
| 2025 | $21,202 | $1,918,920 | $1,107,000 | $811,920 |
| 2024 | $21,202 | $1,794,530 | $999,000 | $795,530 |
| 2023 | $19,044 | $1,653,800 | $892,000 | $761,800 |
| 2022 | $17,376 | $1,489,620 | $743,000 | $746,620 |
| 2021 | $17,563 | $1,467,890 | $743,000 | $724,890 |
| 2020 | $16,432 | $1,361,970 | $643,000 | $718,970 |
| 2019 | $17,036 | $1,412,010 | $643,000 | $769,010 |
| 2018 | $16,602 | $1,376,050 | $618,000 | $758,050 |
| 2017 | $16,544 | $1,397,310 | $618,000 | $779,310 |
| 2016 | $16,509 | $1,397,310 | $618,000 | $779,310 |
| 2015 | $15,099 | $1,325,610 | $589,000 | $736,610 |
| 2014 | $14,040 | $1,235,380 | $535,000 | $700,380 |
Property History
| Date | Event | Price | List to Sale | Price per Sq Ft |
|---|---|---|---|---|
| 10/27/2025 10/27/25 | For Sale | $2,950,000 | -- | $576 / Sq Ft |
Purchase History
| Date | Type | Sale Price | Title Company |
|---|---|---|---|
| Deed | $1,300,000 | -- |
Mortgage History
| Date | Status | Loan Amount | Loan Type |
|---|---|---|---|
| Open | $975,000 | New Conventional |
Source: Bright MLS
MLS Number: VAFX2275422
APN: 0212-06-0037
- 6707 Lupine Ln
- 6807 Lupine Ln
- 825 Whann Ave
- 6722 Lucy Ln
- 6804 Benjamin St
- 725 Lawton St
- 7002 River Oaks Dr
- 7004 River Oaks Dr
- 7008 Arbor Ln
- 7009 Benjamin St
- 930 Douglass Dr
- 6952 Duncraig Ct
- 7024 Green Oak Dr
- 6625 Weatheford Ct
- 658 Live Oak Dr
- 954 MacKall Farms Ln
- 6411 83rd Place
- 1060 Harvey Rd
- 1101 Dead Run Dr
- 1104 Sharon Ct
- 6609 Heidi Ct
- 7002 River Oaks Dr
- 6408 81st St
- 6754 Towne Lane Rd
- 1152 Wimbledon Dr
- 6735 Towne Lane Rd
- 6600 80th Place
- 6710 Persimmon Tree Rd
- 6800 Melrose Dr
- 1127 Buchanan St
- 6629 81st St
- 7009 Capitol View Dr
- 6651 Madison Mclean Dr
- 6728 Churchill Rd
- 7036 Buxton Terrace
- 1328 Dolley Madison Blvd
- 6800 Fleetwood Rd Unit 905
- 1326 Lessard Ln
- 1212 Forestwood Dr
- 1179 Ballantrae Ln

