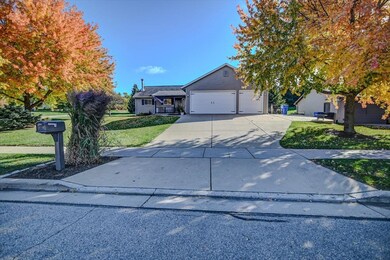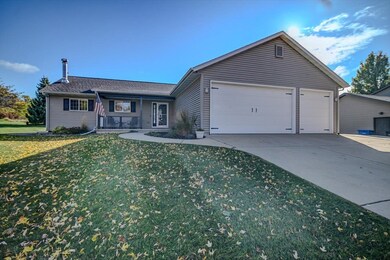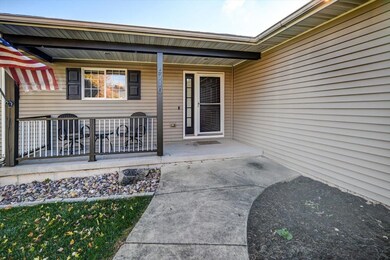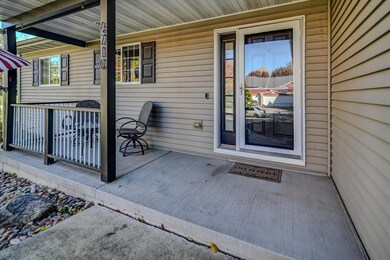
6710 Windsor Ridge Ln Windsor, WI 53598
Highlights
- Deck
- Property is near a park
- Wood Flooring
- Windsor Elementary School Rated A-
- Ranch Style House
- 1-minute walk to Windsor Fireman's Park
About This Home
As of December 2024Beautiful Ranch Home located in heart of charming Windsor Ridge & Prairie Creek Subdivisions! This one owner home has been meticulously maintained & updated w/gorgeous hickory wood floors throughout vaulted ceilings, new carpeting, spacious kitchen with island, large dinette with w/o to large deck & paver patio. Split bdrm design w/primary on 1 side includes tub & shower walk-in closet. LL is finished with custom stone wood burning fireplace, custom bar, large family room w/ Billard area & full bath. 3 car garage is finished w/furnace, drain, TV hook-ups make this the ultimate man cave also includes extra concrete pad on side. Walking distance to coffee shop, parks & schools.
Last Agent to Sell the Property
Restaino & Associates Brokerage Phone: 608-575-6575 License #53425-94 Listed on: 10/13/2024

Home Details
Home Type
- Single Family
Est. Annual Taxes
- $6,730
Year Built
- Built in 2005
Lot Details
- 0.34 Acre Lot
- Corner Lot
Home Design
- Ranch Style House
- Brick Exterior Construction
- Poured Concrete
- Vinyl Siding
Interior Spaces
- Wet Bar
- Whole House Fan
- Wood Burning Fireplace
- Low Emissivity Windows
- Entrance Foyer
- Great Room
- Wood Flooring
- Smart Thermostat
Kitchen
- Oven or Range
- Dishwasher
- ENERGY STAR Qualified Appliances
- Kitchen Island
- Disposal
Bedrooms and Bathrooms
- 3 Bedrooms
- Split Bedroom Floorplan
- Walk-In Closet
- 3 Full Bathrooms
- Separate Shower in Primary Bathroom
- Bathtub
- Walk-in Shower
Laundry
- Dryer
- Washer
Partially Finished Basement
- Basement Fills Entire Space Under The House
- Basement Ceilings are 8 Feet High
- Sump Pump
- Basement Windows
Parking
- 3 Car Attached Garage
- Heated Garage
- Smart Garage Door
- Garage Door Opener
Outdoor Features
- Deck
- Patio
- Outdoor Storage
Schools
- Windsor Elementary School
- Deforest Middle School
- Deforest High School
Utilities
- Forced Air Cooling System
- Water Softener
- High Speed Internet
- Cable TV Available
Additional Features
- Smart Technology
- Property is near a park
Community Details
- Windsor Ridge Subdivision
Listing and Financial Details
- $600 Seller Concession
Ownership History
Purchase Details
Home Financials for this Owner
Home Financials are based on the most recent Mortgage that was taken out on this home.Purchase Details
Home Financials for this Owner
Home Financials are based on the most recent Mortgage that was taken out on this home.Purchase Details
Home Financials for this Owner
Home Financials are based on the most recent Mortgage that was taken out on this home.Similar Homes in Windsor, WI
Home Values in the Area
Average Home Value in this Area
Purchase History
| Date | Type | Sale Price | Title Company |
|---|---|---|---|
| Warranty Deed | $455,000 | Nations Title | |
| Warranty Deed | $214,500 | None Available | |
| Warranty Deed | $57,000 | None Available |
Mortgage History
| Date | Status | Loan Amount | Loan Type |
|---|---|---|---|
| Open | $364,000 | New Conventional | |
| Previous Owner | $550,000 | Construction | |
| Previous Owner | $266,250 | New Conventional | |
| Previous Owner | $192,400 | New Conventional | |
| Previous Owner | $201,700 | New Conventional | |
| Previous Owner | $218,905 | New Conventional | |
| Previous Owner | $201,000 | Construction |
Property History
| Date | Event | Price | Change | Sq Ft Price |
|---|---|---|---|---|
| 12/26/2024 12/26/24 | Sold | $455,000 | -3.2% | $171 / Sq Ft |
| 11/18/2024 11/18/24 | Price Changed | $469,900 | -2.1% | $176 / Sq Ft |
| 11/08/2024 11/08/24 | Price Changed | $479,900 | -4.0% | $180 / Sq Ft |
| 10/16/2024 10/16/24 | For Sale | $499,900 | +9.9% | $187 / Sq Ft |
| 10/15/2024 10/15/24 | Off Market | $455,000 | -- | -- |
| 10/13/2024 10/13/24 | For Sale | $499,900 | -- | $187 / Sq Ft |
Tax History Compared to Growth
Tax History
| Year | Tax Paid | Tax Assessment Tax Assessment Total Assessment is a certain percentage of the fair market value that is determined by local assessors to be the total taxable value of land and additions on the property. | Land | Improvement |
|---|---|---|---|---|
| 2024 | $7,050 | $417,600 | $102,500 | $315,100 |
| 2023 | $6,730 | $417,600 | $102,500 | $315,100 |
| 2021 | $4,832 | $251,400 | $61,500 | $189,900 |
| 2020 | $4,991 | $251,400 | $61,500 | $189,900 |
| 2019 | $4,878 | $251,400 | $61,500 | $189,900 |
| 2018 | $4,366 | $251,400 | $61,500 | $189,900 |
| 2017 | $4,209 | $251,400 | $61,500 | $189,900 |
| 2016 | $4,420 | $212,700 | $54,800 | $157,900 |
| 2015 | $4,452 | $212,700 | $54,800 | $157,900 |
| 2014 | $4,240 | $211,300 | $54,800 | $156,500 |
| 2013 | $4,366 | $211,300 | $54,800 | $156,500 |
Agents Affiliated with this Home
-
Tammy Shallberg

Seller's Agent in 2024
Tammy Shallberg
Restaino & Associates
(608) 575-6575
151 in this area
225 Total Sales
-
Jill Sweeney

Buyer's Agent in 2024
Jill Sweeney
EXIT Realty HGM
(920) 342-0224
1 in this area
40 Total Sales
Map
Source: South Central Wisconsin Multiple Listing Service
MLS Number: 1987797
APN: 0910-293-0568-0
- 6761 Sunset Meadow Dr
- 4374 Bent Grass Ct
- 6647 Prairie Creek Rd
- 6800 Valiant Dr
- 4399 Eagle Ridge Ln
- 6834 Parkside Cir
- 6612 Vista Valley
- 6802 Parkside Cir
- 6562 Norski Ct
- 4031 Taunton Rd
- 6586 Wolf Hollow Rd
- 6556 Vista Valley
- 6556 Vista Valley Unit 2
- 4012 Banbury St
- 4010 Banbury St
- 4011 Banbury St
- 4561 Golf Dr
- 4006 Banbury St
- 4004 Banbury St
- 4013 Banbury St






