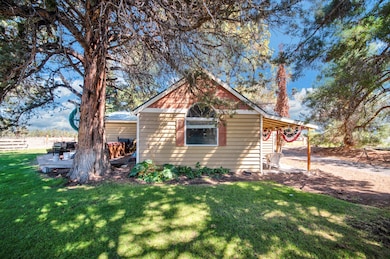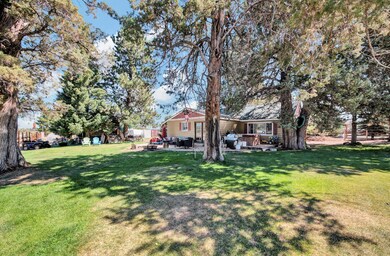Estimated payment $7,464/month
Highlights
- Indoor Spa
- 39.77 Acre Lot
- Vaulted Ceiling
- Sisters Elementary School Rated A-
- Mountain View
- Wood Flooring
About This Home
Fantastic opportunity to own 40 acres of property between Bend and Sisters with huge Cascade views. This property provides ample space for various activities and allows for privacy and tranquility. The presence of a charming cottage offers immediate accommodation options while you work on your plans to build your dream home. There is a 1248 sq ft agricultural building that can serve multiple purposes including storage, office, work shop or whatever would suit your ag needs. Living on the property while you plan your dream home gives you the advantage of experiencing the land firsthand and understanding its unique characteristics. It also allows you to take your time with the planning and design process to ensure your new home perfectly fits your vision and takes advantage of the stunning views this property offers. This property affords an ideal setting for those looking to enjoy a rural lifestyle, embrace the beauty of nature, and create their dream place.
Home Details
Home Type
- Single Family
Est. Annual Taxes
- $2,457
Year Built
- Built in 1940
Lot Details
- 39.77 Acre Lot
- Fenced
- Front and Back Yard Sprinklers
- Property is zoned EFUSC, DR, EFUSC, DR
Property Views
- Mountain
- Territorial
Home Design
- Cottage
- Block Foundation
- Frame Construction
- Metal Roof
Interior Spaces
- 1,280 Sq Ft Home
- 1-Story Property
- Vaulted Ceiling
- Ceiling Fan
- Double Pane Windows
- Wood Frame Window
- Family Room with Fireplace
- Indoor Spa
- Laundry Room
Kitchen
- Eat-In Kitchen
- Tile Countertops
Flooring
- Wood
- Carpet
- Tile
Bedrooms and Bathrooms
- 3 Bedrooms
- 1 Full Bathroom
- Bathtub with Shower
Parking
- Detached Garage
- Gravel Driveway
Outdoor Features
- Shed
- Storage Shed
Schools
- Sisters Elementary School
- Sisters Middle School
- Sisters High School
Utilities
- Cooling Available
- Pellet Stove burns compressed wood to generate heat
- Private Water Source
- Well
- Septic Tank
Community Details
- No Home Owners Association
Listing and Financial Details
- Exclusions: Washer/Dryer, AC unit, both hot tubs, play structure, greenhouse
- Assessor Parcel Number 130808
Map
Home Values in the Area
Average Home Value in this Area
Tax History
| Year | Tax Paid | Tax Assessment Tax Assessment Total Assessment is a certain percentage of the fair market value that is determined by local assessors to be the total taxable value of land and additions on the property. | Land | Improvement |
|---|---|---|---|---|
| 2025 | $2,536 | $170,897 | -- | -- |
| 2024 | $2,457 | $166,227 | -- | -- |
| 2023 | $2,390 | $161,697 | $0 | $0 |
| 2022 | $2,202 | $153,027 | $0 | $0 |
| 2021 | $2,107 | $148,877 | $0 | $0 |
| 2020 | $2,002 | $148,877 | $0 | $0 |
| 2019 | $1,958 | $144,847 | $0 | $0 |
| 2018 | $1,911 | $140,937 | $0 | $0 |
| 2017 | $1,848 | $137,137 | $0 | $0 |
| 2016 | $1,836 | $134,445 | $0 | $0 |
| 2015 | $1,725 | $130,864 | $0 | $0 |
| 2014 | $1,584 | $127,393 | $0 | $0 |
Property History
| Date | Event | Price | List to Sale | Price per Sq Ft |
|---|---|---|---|---|
| 09/22/2025 09/22/25 | For Sale | $1,380,000 | 0.0% | $1,078 / Sq Ft |
| 09/19/2025 09/19/25 | Pending | -- | -- | -- |
| 09/17/2025 09/17/25 | Price Changed | $1,380,000 | -0.1% | $1,078 / Sq Ft |
| 09/04/2025 09/04/25 | Price Changed | $1,381,000 | 0.0% | $1,079 / Sq Ft |
| 09/02/2025 09/02/25 | Price Changed | $1,381,000 | -0.1% | $1,079 / Sq Ft |
| 08/25/2025 08/25/25 | Price Changed | $1,383,000 | 0.0% | $1,080 / Sq Ft |
| 08/25/2025 08/25/25 | Price Changed | $1,383,000 | -0.1% | $1,080 / Sq Ft |
| 08/19/2025 08/19/25 | Price Changed | $1,384,000 | 0.0% | $1,081 / Sq Ft |
| 08/18/2025 08/18/25 | Price Changed | $1,384,000 | -0.1% | $1,081 / Sq Ft |
| 08/12/2025 08/12/25 | Price Changed | $1,385,000 | 0.0% | $1,082 / Sq Ft |
| 08/12/2025 08/12/25 | Price Changed | $1,385,000 | -0.1% | $1,082 / Sq Ft |
| 08/05/2025 08/05/25 | Price Changed | $1,386,000 | 0.0% | $1,083 / Sq Ft |
| 08/04/2025 08/04/25 | Price Changed | $1,386,000 | -0.1% | $1,083 / Sq Ft |
| 07/28/2025 07/28/25 | Price Changed | $1,387,000 | 0.0% | $1,084 / Sq Ft |
| 07/28/2025 07/28/25 | Price Changed | $1,387,000 | -0.1% | $1,084 / Sq Ft |
| 07/22/2025 07/22/25 | Price Changed | $1,388,000 | 0.0% | $1,084 / Sq Ft |
| 07/22/2025 07/22/25 | Price Changed | $1,388,000 | -0.1% | $1,084 / Sq Ft |
| 07/14/2025 07/14/25 | Price Changed | $1,389,000 | -0.1% | $1,085 / Sq Ft |
| 07/03/2025 07/03/25 | Price Changed | $1,390,000 | 0.0% | $1,086 / Sq Ft |
| 07/01/2025 07/01/25 | Price Changed | $1,390,000 | -0.7% | $1,086 / Sq Ft |
| 06/23/2025 06/23/25 | Price Changed | $1,400,000 | 0.0% | $1,094 / Sq Ft |
| 06/23/2025 06/23/25 | Price Changed | $1,400,000 | -0.7% | $1,094 / Sq Ft |
| 06/16/2025 06/16/25 | Price Changed | $1,410,000 | -0.7% | $1,102 / Sq Ft |
| 06/09/2025 06/09/25 | Price Changed | $1,420,000 | 0.0% | $1,109 / Sq Ft |
| 06/09/2025 06/09/25 | Price Changed | $1,420,000 | -0.7% | $1,109 / Sq Ft |
| 06/03/2025 06/03/25 | Price Changed | $1,430,000 | 0.0% | $1,117 / Sq Ft |
| 06/02/2025 06/02/25 | Price Changed | $1,430,000 | -0.7% | $1,117 / Sq Ft |
| 05/28/2025 05/28/25 | Price Changed | $1,440,000 | 0.0% | $1,125 / Sq Ft |
| 05/27/2025 05/27/25 | Price Changed | $1,440,000 | -0.7% | $1,125 / Sq Ft |
| 05/20/2025 05/20/25 | Price Changed | $1,450,000 | 0.0% | $1,133 / Sq Ft |
| 05/19/2025 05/19/25 | Price Changed | $1,450,000 | -0.7% | $1,133 / Sq Ft |
| 05/12/2025 05/12/25 | Price Changed | $1,460,000 | 0.0% | $1,141 / Sq Ft |
| 05/12/2025 05/12/25 | Price Changed | $1,460,000 | -0.7% | $1,141 / Sq Ft |
| 05/06/2025 05/06/25 | Price Changed | $1,470,000 | 0.0% | $1,148 / Sq Ft |
| 05/06/2025 05/06/25 | Price Changed | $1,470,000 | -0.7% | $1,148 / Sq Ft |
| 04/28/2025 04/28/25 | Price Changed | $1,480,000 | 0.0% | $1,156 / Sq Ft |
| 04/28/2025 04/28/25 | Price Changed | $1,480,000 | -0.7% | $1,156 / Sq Ft |
| 03/01/2025 03/01/25 | Price Changed | $1,490,000 | 0.0% | $1,164 / Sq Ft |
| 02/28/2025 02/28/25 | Price Changed | $1,490,000 | -1.7% | $1,164 / Sq Ft |
| 02/04/2025 02/04/25 | For Sale | $1,515,000 | 0.0% | $1,184 / Sq Ft |
| 01/16/2025 01/16/25 | Price Changed | $1,515,000 | -2.3% | $1,184 / Sq Ft |
| 08/05/2024 08/05/24 | Price Changed | $1,550,000 | 0.0% | $1,211 / Sq Ft |
| 08/05/2024 08/05/24 | For Sale | $1,550,000 | -2.8% | $1,211 / Sq Ft |
| 07/02/2024 07/02/24 | Off Market | $1,595,000 | -- | -- |
| 01/31/2024 01/31/24 | Price Changed | $1,595,000 | -6.2% | $1,246 / Sq Ft |
| 07/21/2023 07/21/23 | For Sale | $1,700,000 | -- | $1,328 / Sq Ft |
Source: Oregon Datashare
MLS Number: 220195404
APN: 130808
- 67133 Fryrear Rd
- 66945 Central St
- 67134 Central St
- 67076 Sunburst St
- 18070 Cascade Estates Dr
- 18025 Cascade Estates Dr
- 66985 Rock Island Ln
- 17644 Cascade Estates Dr
- 17450 Star Thistle Ln
- 66488 Sisemore Rd
- 67480 Cloverdale Rd
- 67216 Gist Rd
- 67205 Bass Ln
- 67439 U S 20
- 16830 Delicious St
- 17500 Forked Horn Rd
- 65930 Mariposa Ln
- 16816 Ponderosa Cascade Dr
- 64225 Sisemore Rd
- 66001 Waldron Trail
- 10576 Village Loop Unit ID1330996P
- 11043 Village Loop Unit ID1330989P
- 951 Golden Pheasant Dr Unit ID1330988P
- 210 N Woodson St
- 675 N Reed St
- 4399 SW Coyote Ave
- 4633 SW 37th St
- 14579 Crossroads Loop
- 2500 NW Regency St
- 2468 NW Marken St
- 20500 Empire Ave
- 20750 Empire Ave
- 2528 NW Campus Village Way
- 2050 SW Timber Ave
- 1950 SW Umatilla Ave
- 20878 Nova Loop Unit 1
- 1313 NW Fort Clatsop St Unit 2
- 900 NE Warner Place
- 3001 NW Clearwater Dr
- 1329 SW Pumice Ave







