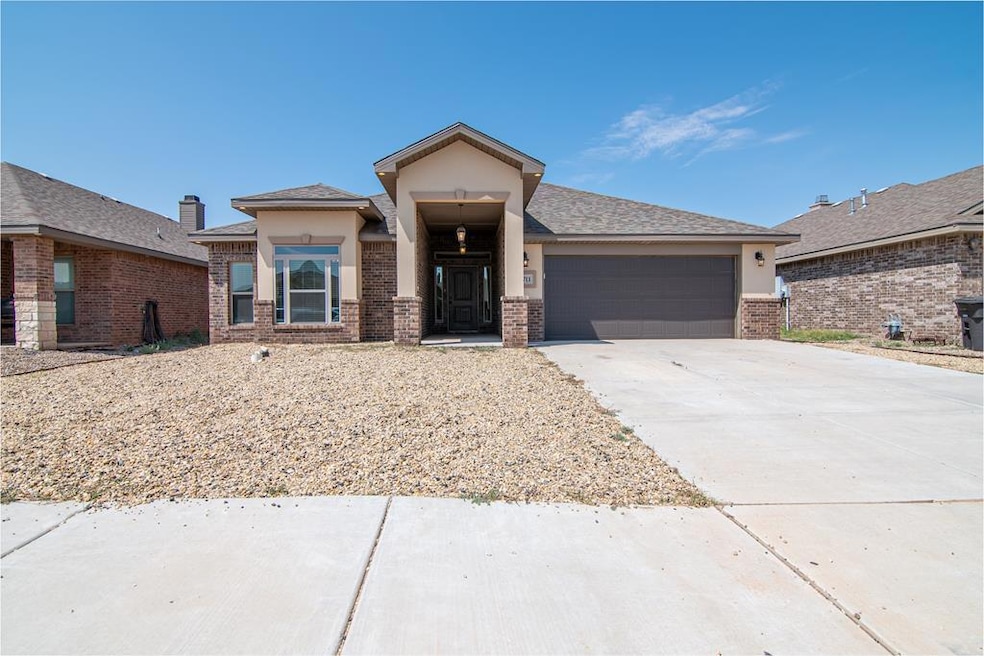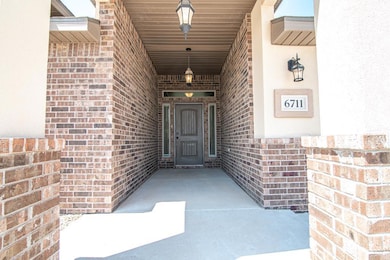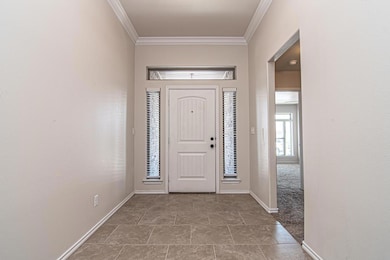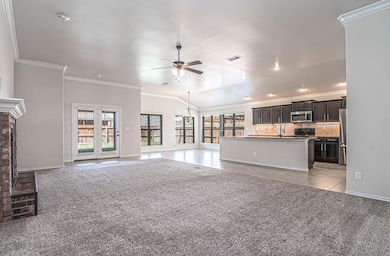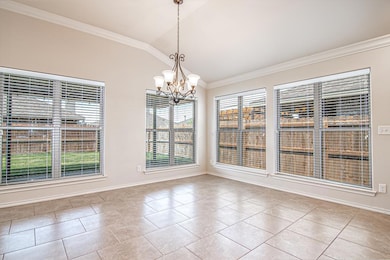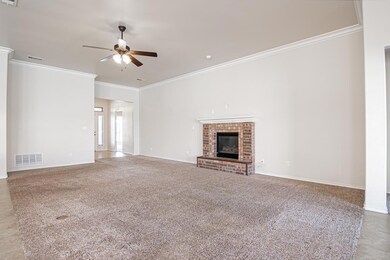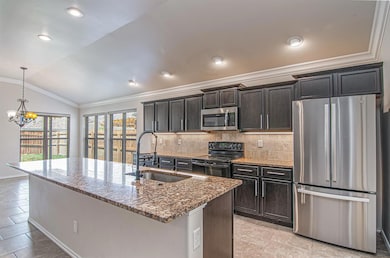6711 Boot Dr Midland, TX 79705
Highlights
- 2 Car Attached Garage
- Central Heating and Cooling System
- Gas Log Fireplace
- Patio
- Dining Area
About This Home
This large 2214-square-foot home is just lovely! Grand entrance, great room with gas-jet fireplace, island kitchen with extended breakfast bar, big 3-door fridge with ice & granite throughout! Dining area is also open & there are walls of windows. Entire home has lots of extra lighting, too! Master suite with beautiful ceiling, separate shower & soaking tub, separate sinks & vanities & HUGE closet! Large covered patio & green grass. Great schools. Just minutes from the brand-new Lone Star Trails Elementary, opening Fall 2025.
Listing Agent
McCourt Real Estate Services Brokerage Phone: 4325208334 License #TREC #0454344 Listed on: 07/01/2025
Home Details
Home Type
- Single Family
Est. Annual Taxes
- $4,288
Year Built
- Built in 2016
Parking
- 2 Car Attached Garage
Interior Spaces
- 2,214 Sq Ft Home
- Gas Log Fireplace
- Dining Area
Kitchen
- <<selfCleaningOvenToken>>
- Electric Range
- <<microwave>>
- Ice Maker
- Dishwasher
- Disposal
Bedrooms and Bathrooms
- 3 Bedrooms
- 2 Full Bathrooms
Schools
- General Tommy Franks Elementary School
- Goddard Middle School
- Midland High School
Additional Features
- Patio
- Central Heating and Cooling System
Community Details
- Lone Star Trails Ii Subdivision
Listing and Financial Details
- Property Available on 7/1/24
Map
Source: Permian Basin Board of REALTORS®
MLS Number: 50083411
APN: R000213-992
- 6702 Spur Dr
- 1205 Red River Ln
- 1207 Wrangler Ln
- 1220 Wrangler Ln
- 1102 Lasso Ln
- 1401 Brand Ln
- 6809 Ranch Hand Dr
- 6910 Cattleman Dr
- 1306 Randolph Ln
- 1315 Cotton Tail Ct
- 1506 Buffalo Gap
- 1406 Wrangler Ln
- 6906 Yellow Rose Ct
- 1518 Rattler Ln
- 6806 Leatherwood Dr
- 1612 Rattler Ln
- 807 Bronco Ct
- 6725 Big Bend Country
- 6915 Saddle Ct
- 1332 Loess St
- 6715 Boot Dr
- 1304 Randolph Dr
- 6905 Cattleman Dr
- 1508 Rattler Ln
- 1600 Rattler Ln
- 1703 Wrangler Ln
- 7111 Saguaro St
- 7123 Black Butte
- 1900 Six Flags
- 1903 Six Flags
- 2405 Copperhead Rd
- 6923 Ranch Ave
- 6006 Ridge View St
- 6014 Sunrise Way
- 1103 Cerrillos Ave
- 1110 Cerrillos Ave
- 1416 Cerrillos Ave
- 1500 Cerrillos Ave
- 1514 Cerrillos Ave
- 5608 Magellan St
