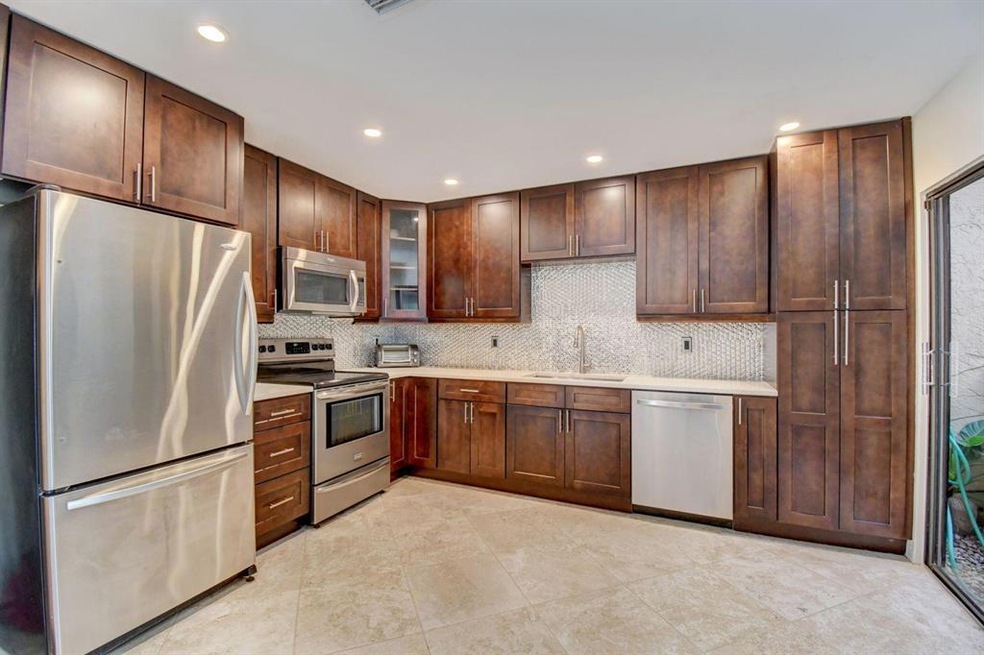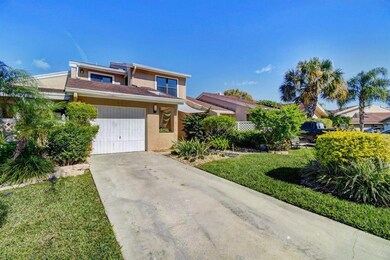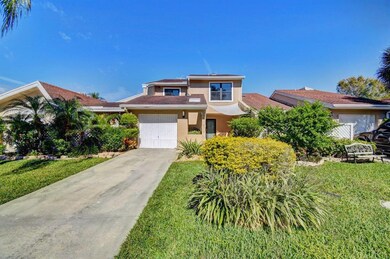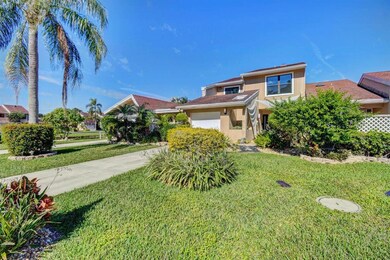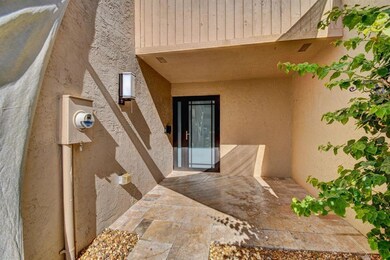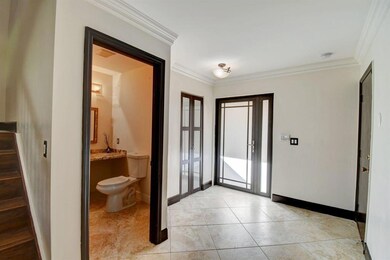
6711 Canary Palm Cir Boca Raton, FL 33433
Boca del Mar NeighborhoodEstimated Value: $532,000 - $615,000
Highlights
- Lake Front
- Loft
- Community Pool
- Verde Elementary School Rated A-
- Pool View
- Tennis Courts
About This Home
As of February 2020Spacious, open, light and bright 3 br 2.5 bath, plus loft and1 car garage. Many custom upgrades including gorgeous espresso kitchen cabinets with built in pantry, custom backsplash, granite counter tops, stainless steel appliances, atrium w/ pond and beautiful tile floors. Other features of note include an Eat-in kitchen, large walk in closet or pantry for additional storage, central vac, new AC and IMPACT WINDOWS!Enjoy the sprawling great room with real wood fireplace. HUGE Master suite w/ private balcony overlooking the lake and pool, lg.walk-in closet. The other 2 upstairs bdrooms have a balcony as well!Close to the finest schools, beaches, shops & dining. Amenities include Tennis Courts, Swimming Pool & Jogging trail. 2 pets under 30lbs. Call or Text Misty TODAY for a private showing
Last Agent to Sell the Property
Misty Willmott
EXP Realty LLC License #3354492 Listed on: 01/09/2020
Townhouse Details
Home Type
- Townhome
Year Built
- Built in 1986
Lot Details
- 3,343 Sq Ft Lot
- Lake Front
- Sprinkler System
HOA Fees
- $300 Monthly HOA Fees
Parking
- 1 Car Attached Garage
- Garage Door Opener
- Driveway
Home Design
- Shingle Roof
- Composition Roof
Interior Spaces
- 2,099 Sq Ft Home
- 2-Story Property
- Central Vacuum
- Furnished or left unfurnished upon request
- Decorative Fireplace
- Entrance Foyer
- Family Room
- Combination Dining and Living Room
- Loft
- Pool Views
Kitchen
- Eat-In Kitchen
- Electric Range
- Microwave
- Ice Maker
- Dishwasher
- Trash Compactor
- Disposal
Flooring
- Laminate
- Ceramic Tile
Bedrooms and Bathrooms
- 3 Bedrooms
- Walk-In Closet
- Dual Sinks
Laundry
- Laundry in Garage
- Dryer
- Washer
Home Security
- Home Security System
- Security Lights
Outdoor Features
- Balcony
- Open Patio
Utilities
- Central Heating and Cooling System
- Electric Water Heater
- Cable TV Available
Listing and Financial Details
- Assessor Parcel Number 00424727260130540
Community Details
Overview
- Association fees include management, common areas, ground maintenance, pool(s)
- 52 Units
- Canary Palm Club Subdivision
Recreation
- Tennis Courts
- Community Pool
- Trails
Pet Policy
- Pets Allowed
Security
- Impact Glass
- Fire and Smoke Detector
Ownership History
Purchase Details
Home Financials for this Owner
Home Financials are based on the most recent Mortgage that was taken out on this home.Purchase Details
Home Financials for this Owner
Home Financials are based on the most recent Mortgage that was taken out on this home.Purchase Details
Home Financials for this Owner
Home Financials are based on the most recent Mortgage that was taken out on this home.Similar Homes in Boca Raton, FL
Home Values in the Area
Average Home Value in this Area
Purchase History
| Date | Buyer | Sale Price | Title Company |
|---|---|---|---|
| Wiener Jonathan D | $335,000 | Mellinger Title Services Llc | |
| Richman Stephanie A | $165,000 | Old School Title Company | |
| Janssen M Nora | $135,500 | -- |
Mortgage History
| Date | Status | Borrower | Loan Amount |
|---|---|---|---|
| Open | Wiener Jonathan D | $301,500 | |
| Previous Owner | Richman Stephanie A | $30,000 | |
| Previous Owner | Richman Stephanie A | $230,000 | |
| Previous Owner | Richman Stephanie A | $142,000 | |
| Previous Owner | Richman Stephanie A | $30,000 | |
| Previous Owner | Richman Stephanie A | $100,000 | |
| Previous Owner | Janssen M Nora | $35,000 |
Property History
| Date | Event | Price | Change | Sq Ft Price |
|---|---|---|---|---|
| 02/26/2020 02/26/20 | Sold | $335,000 | -9.2% | $160 / Sq Ft |
| 01/27/2020 01/27/20 | Pending | -- | -- | -- |
| 01/09/2020 01/09/20 | For Sale | $369,000 | 0.0% | $176 / Sq Ft |
| 03/12/2013 03/12/13 | Rented | $2,200 | -12.0% | -- |
| 02/10/2013 02/10/13 | Under Contract | -- | -- | -- |
| 01/03/2013 01/03/13 | For Rent | $2,500 | -- | -- |
Tax History Compared to Growth
Tax History
| Year | Tax Paid | Tax Assessment Tax Assessment Total Assessment is a certain percentage of the fair market value that is determined by local assessors to be the total taxable value of land and additions on the property. | Land | Improvement |
|---|---|---|---|---|
| 2024 | $6,652 | $401,975 | -- | -- |
| 2023 | $6,488 | $390,267 | $0 | $0 |
| 2022 | $6,425 | $378,900 | $0 | $0 |
| 2021 | $5,245 | $266,000 | $0 | $266,000 |
| 2020 | $5,170 | $262,210 | $0 | $262,210 |
| 2019 | $8,905 | $252,210 | $0 | $252,210 |
| 2018 | $4,344 | $262,359 | $0 | $0 |
| 2017 | $4,288 | $256,963 | $0 | $0 |
| 2016 | $4,392 | $256,963 | $0 | $0 |
| 2015 | $3,807 | $172,985 | $0 | $0 |
| 2014 | $3,594 | $157,259 | $0 | $0 |
Agents Affiliated with this Home
-
M
Seller's Agent in 2020
Misty Willmott
EXP Realty LLC
-
Eleonora Sari

Buyer's Agent in 2020
Eleonora Sari
RE/MAX
(561) 777-2337
129 Total Sales
-
Felipe Martinez

Seller's Agent in 2013
Felipe Martinez
RE/MAX
(561) 929-9700
9 in this area
23 Total Sales
-
Rosemarie Miller

Buyer's Agent in 2013
Rosemarie Miller
Limited Edition Int'l Realty
(561) 289-8241
33 Total Sales
Map
Source: BeachesMLS
MLS Number: R10590730
APN: 00-42-47-27-26-013-0540
- 22740 Bella Rita Cir
- 6582 Patio Ln Unit 12
- 6548 Patio Ln
- 6860 Calle Del Paz S
- 6690 Montego Bay Blvd Unit A
- 6488 Via Rosa
- 6716 Tiburon Cir
- 22760 Mandeville Place Unit E
- 6900 Calle Del Paz N
- 6555 Via Benita
- 6730 Montego Bay Blvd Unit D
- 6543 Via Rosa
- 6525 Via Benita
- 22791 Trelawny Terrace Unit A
- 22954 Clear Echo 30 Dr Unit 30
- 6463 La Costa Dr Unit 6030
- 6463 La Costa Dr Unit 2050
- 6355 Toulon Dr
- 6382 Via Rosa
- 6693 Quiet Wave Trail Unit 41
- 6711 Canary Palm Cir
- 6709 Canary Palm Cir Unit 55
- 6713 Canary Palm Cir Unit 53
- 6707 Canary Palm Cir Unit 56
- 6735 Canary Palm Cir
- 6706 Canary Palm Cir
- 6704 Canary Palm Cir Unit 30
- 6708 Canary Palm Cir
- 6737 Canary Palm Cir Unit 51
- 6739 Canary Palm Cir
- 6710 Canary Palm Cir
- 6694 Canary Palm Cir Unit 26
- 6692 Canary Palm Cir
- 6712 Canary Palm Cir Unit 34
- 6690 Canary Palm Cir Unit 6690
- 6690 Canary Palm Cir
- 6690 Canary Palm Cir
- 6700 Canary Palm Cir Unit 28
- 6714 Canary Palm Cir
- 6686 Canary Palm Cir Unit 23
