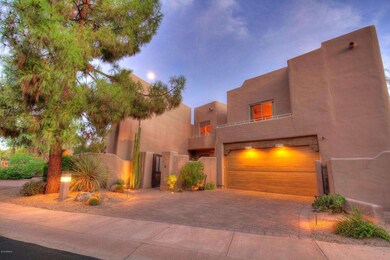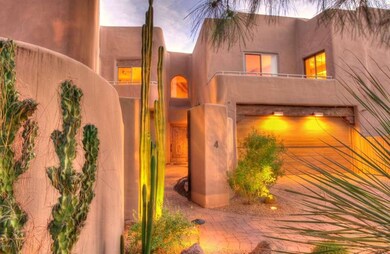
6711 E Camelback Rd Unit 4 Scottsdale, AZ 85251
Indian Bend NeighborhoodHighlights
- Gated with Attendant
- Two Primary Bathrooms
- Clubhouse
- Hopi Elementary School Rated A
- Mountain View
- Fireplace in Primary Bedroom
About This Home
As of January 2025Pull through the gate to your private quiet escape just a minute from Camelback and Scottsdale Rd. You will feel relaxed as you pass the water feature in the courtyard and enter your architecturally stunning home. High wood detailed ceilings with natural light coming from the skylight, high windows, patio and atrium create an open inviting feel. From the custom doors to the window seating you will appreciate the details throughout. Enjoy the glow of the gas fireplace in the living room, another fireplace on the patio as well as another in the master. The gentle sound of the atrium water feature spilling into the pond can be enjoyed from the living room and master. Click 3D Walkthrough under virtual tour section to walk through every inch of the home from a computer or mobile device.
Last Agent to Sell the Property
RE/MAX Excalibur License #SA502994000 Listed on: 08/29/2015

Townhouse Details
Home Type
- Townhome
Est. Annual Taxes
- $3,182
Year Built
- Built in 1986
Lot Details
- 4,350 Sq Ft Lot
- End Unit
- Private Streets
- Desert faces the front and back of the property
- Block Wall Fence
- Front and Back Yard Sprinklers
- Private Yard
HOA Fees
- $375 Monthly HOA Fees
Parking
- 2 Car Direct Access Garage
- Garage Door Opener
Home Design
- Santa Fe Architecture
- Wood Frame Construction
- Foam Roof
- Block Exterior
- Stucco
Interior Spaces
- 2,810 Sq Ft Home
- 2-Story Property
- Vaulted Ceiling
- Ceiling Fan
- Gas Fireplace
- Double Pane Windows
- Living Room with Fireplace
- 3 Fireplaces
- Mountain Views
- Eat-In Kitchen
Flooring
- Carpet
- Tile
Bedrooms and Bathrooms
- 3 Bedrooms
- Primary Bedroom on Main
- Fireplace in Primary Bedroom
- Two Primary Bathrooms
- Primary Bathroom is a Full Bathroom
- 3.5 Bathrooms
- Dual Vanity Sinks in Primary Bathroom
- Bidet
- Bathtub With Separate Shower Stall
Home Security
Outdoor Features
- Balcony
- Patio
- Outdoor Fireplace
- Built-In Barbecue
Schools
- Hopi Elementary School
- Ingleside Middle School
- Arcadia High School
Utilities
- Refrigerated Cooling System
- Heating Available
- Water Filtration System
- High Speed Internet
- Cable TV Available
Listing and Financial Details
- Tax Lot 4
- Assessor Parcel Number 173-44-029
Community Details
Overview
- Association fees include pest control, ground maintenance, street maintenance, front yard maint
- Mutual Management Association, Phone Number (602) 248-4466
- Built by Dick Johnes
- Pavoreal Subdivision
Amenities
- Clubhouse
- Recreation Room
Recreation
- Heated Community Pool
- Community Spa
Security
- Gated with Attendant
- Fire Sprinkler System
Ownership History
Purchase Details
Home Financials for this Owner
Home Financials are based on the most recent Mortgage that was taken out on this home.Purchase Details
Purchase Details
Home Financials for this Owner
Home Financials are based on the most recent Mortgage that was taken out on this home.Purchase Details
Home Financials for this Owner
Home Financials are based on the most recent Mortgage that was taken out on this home.Purchase Details
Similar Homes in Scottsdale, AZ
Home Values in the Area
Average Home Value in this Area
Purchase History
| Date | Type | Sale Price | Title Company |
|---|---|---|---|
| Warranty Deed | $590,000 | First Arizona Title Agency | |
| Interfamily Deed Transfer | -- | None Available | |
| Cash Sale Deed | $785,000 | Fidelity National Title Agen | |
| Warranty Deed | $455,000 | Equity Title Agency Inc | |
| Quit Claim Deed | -- | -- |
Mortgage History
| Date | Status | Loan Amount | Loan Type |
|---|---|---|---|
| Open | $497,300 | New Conventional | |
| Closed | $115,000 | Credit Line Revolving | |
| Closed | $531,000 | New Conventional | |
| Closed | $530,410 | New Conventional | |
| Previous Owner | $250,000 | Credit Line Revolving | |
| Previous Owner | $364,000 | Purchase Money Mortgage |
Property History
| Date | Event | Price | Change | Sq Ft Price |
|---|---|---|---|---|
| 01/07/2025 01/07/25 | Sold | $2,035,000 | -3.1% | $724 / Sq Ft |
| 01/06/2025 01/06/25 | Pending | -- | -- | -- |
| 01/06/2025 01/06/25 | For Sale | $2,100,000 | +255.9% | $747 / Sq Ft |
| 11/05/2015 11/05/15 | Sold | $590,000 | -1.7% | $210 / Sq Ft |
| 09/26/2015 09/26/15 | Pending | -- | -- | -- |
| 09/23/2015 09/23/15 | Price Changed | $600,000 | -7.7% | $214 / Sq Ft |
| 08/29/2015 08/29/15 | For Sale | $650,000 | -17.2% | $231 / Sq Ft |
| 01/16/2013 01/16/13 | Sold | $785,000 | -1.3% | $279 / Sq Ft |
| 11/22/2012 11/22/12 | Pending | -- | -- | -- |
| 11/07/2012 11/07/12 | For Sale | $795,000 | -- | $283 / Sq Ft |
Tax History Compared to Growth
Tax History
| Year | Tax Paid | Tax Assessment Tax Assessment Total Assessment is a certain percentage of the fair market value that is determined by local assessors to be the total taxable value of land and additions on the property. | Land | Improvement |
|---|---|---|---|---|
| 2025 | $3,819 | $68,012 | -- | -- |
| 2024 | $3,949 | $64,773 | -- | -- |
| 2023 | $3,949 | $113,530 | $22,700 | $90,830 |
| 2022 | $3,715 | $80,980 | $16,190 | $64,790 |
| 2021 | $3,985 | $77,160 | $15,430 | $61,730 |
| 2020 | $3,945 | $75,410 | $15,080 | $60,330 |
| 2019 | $3,786 | $69,620 | $13,920 | $55,700 |
| 2018 | $3,679 | $63,030 | $12,600 | $50,430 |
| 2017 | $3,472 | $64,800 | $12,960 | $51,840 |
| 2016 | $3,402 | $61,460 | $12,290 | $49,170 |
| 2015 | $3,796 | $51,410 | $10,280 | $41,130 |
Agents Affiliated with this Home
-
G
Seller's Agent in 2025
Grant Almquist
Russ Lyon Sotheby's International Realty
-
J
Seller Co-Listing Agent in 2025
Joe Bushong
Russ Lyon Sotheby's International Realty
-
K
Seller's Agent in 2015
Kevin Weil
RE/MAX
-
C
Seller Co-Listing Agent in 2015
Christa Weil
RE/MAX
-
R
Buyer's Agent in 2015
Ray Slaybaugh
HomeSmart
-
D
Seller's Agent in 2013
Dan Oditt
Realty Executives
Map
Source: Arizona Regional Multiple Listing Service (ARMLS)
MLS Number: 5327468
APN: 173-44-029
- 6745 E Montecito Ave
- 4610 N 68th St Unit 454
- 4610 N 68th St Unit 476
- 4610 N 68th St Unit 411
- 4610 N 68th St Unit 409
- 4610 N 68th St Unit 402
- 4610 N 68th St Unit 414
- 6644 E Exeter Blvd
- 4600 N 68th St Unit 351
- 4600 N 68th St Unit 379
- 4600 N 68th St Unit 370
- 4600 N 68th St Unit 302
- 4600 N 68th St Unit 313
- 4525 N 66th St Unit 14
- 4525 N 66th St Unit 112
- 4525 N 66th St Unit 1
- 4525 N 66th St Unit 95
- 4525 N 66th St Unit 85
- 4525 N 66th St Unit 48
- 4525 N 66th St Unit 70





