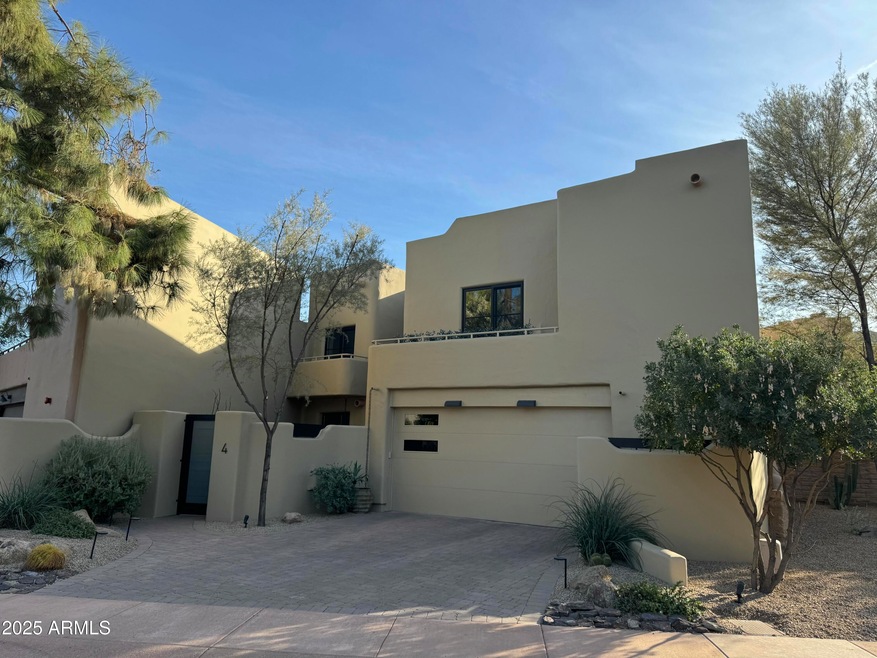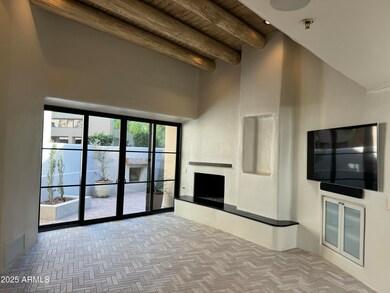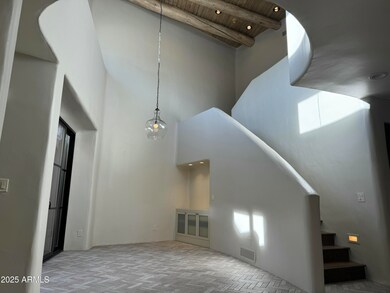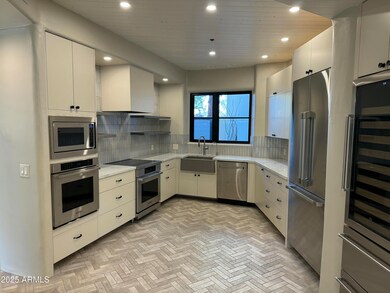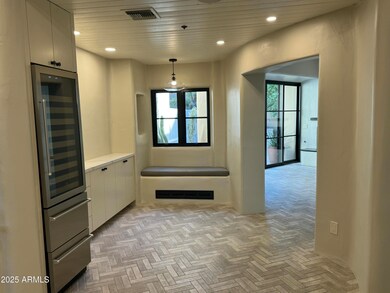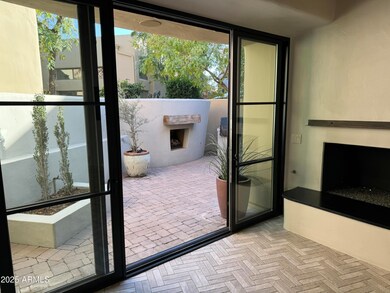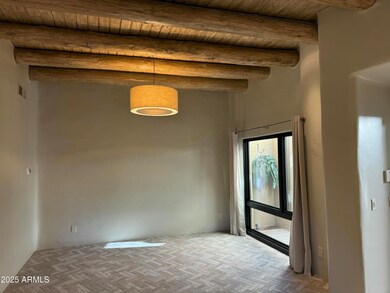
6711 E Camelback Rd Unit 4 Scottsdale, AZ 85251
Indian Bend NeighborhoodHighlights
- Gated with Attendant
- Two Primary Bathrooms
- Fireplace in Primary Bedroom
- Hopi Elementary School Rated A
- Mountain View
- Vaulted Ceiling
About This Home
As of January 2025This meticulously & tastefully remodeled home offers designer finishes that include brick paver & hardwood flooring, plank & beam vaulted ceilings, built-in storage galore, all new steel-framed doors & windows, a chef's kitchen w/ quartz counters, gorgeous tiled back-splash, custom cabinets w/ pull-outs, wine refrigerator & beverage drawers. The light-filled floor plan flows beautifully w/ a lower-level primary suite, breakfast area, large dining space, spacious living room and then a large office/secondary en suite bedroom and another en suite bedroom are on the upper level. The low-maintenance rear patio is private and quiet with an outdoor kitchen and gas fireplace. A custom gate welcomes you to the front courtyard where there is refreshing water feature and lush landscaping.
Last Agent to Sell the Property
Russ Lyon Sotheby's International Realty License #SA038955000 Listed on: 01/06/2025

Last Buyer's Agent
Russ Lyon Sotheby's International Realty License #SA038955000 Listed on: 01/06/2025

Townhouse Details
Home Type
- Townhome
Est. Annual Taxes
- $3,819
Year Built
- Built in 1986
Lot Details
- 4,530 Sq Ft Lot
- End Unit
- Private Streets
- Desert faces the front and back of the property
- Block Wall Fence
- Front and Back Yard Sprinklers
- Private Yard
HOA Fees
- $683 Monthly HOA Fees
Parking
- 2 Car Direct Access Garage
- Garage Door Opener
Home Design
- Santa Fe Architecture
- Wood Frame Construction
- Foam Roof
- Block Exterior
- Stucco
Interior Spaces
- 2,810 Sq Ft Home
- 2-Story Property
- Vaulted Ceiling
- Ceiling Fan
- Skylights
- Gas Fireplace
- Double Pane Windows
- Living Room with Fireplace
- 3 Fireplaces
- Mountain Views
Kitchen
- Eat-In Kitchen
- Electric Cooktop
Flooring
- Carpet
- Tile
Bedrooms and Bathrooms
- 3 Bedrooms
- Primary Bedroom on Main
- Fireplace in Primary Bedroom
- Two Primary Bathrooms
- Primary Bathroom is a Full Bathroom
- 3.5 Bathrooms
- Dual Vanity Sinks in Primary Bathroom
- Bidet
- Bathtub With Separate Shower Stall
Outdoor Features
- Balcony
- Patio
- Outdoor Fireplace
- Built-In Barbecue
Schools
- Hopi Elementary School
- Ingleside Middle School
- Arcadia High School
Utilities
- Central Air
- Heating Available
- Water Purifier
- High Speed Internet
- Cable TV Available
Listing and Financial Details
- Tax Lot 4
- Assessor Parcel Number 173-44-029
Community Details
Overview
- Association fees include pest control, ground maintenance, street maintenance, front yard maint
- Amcor Association, Phone Number (480) 948-5860
- Pavoreal Subdivision
Recreation
- Heated Community Pool
- Community Spa
Additional Features
- Recreation Room
- Gated with Attendant
Ownership History
Purchase Details
Home Financials for this Owner
Home Financials are based on the most recent Mortgage that was taken out on this home.Purchase Details
Purchase Details
Home Financials for this Owner
Home Financials are based on the most recent Mortgage that was taken out on this home.Purchase Details
Home Financials for this Owner
Home Financials are based on the most recent Mortgage that was taken out on this home.Purchase Details
Similar Homes in the area
Home Values in the Area
Average Home Value in this Area
Purchase History
| Date | Type | Sale Price | Title Company |
|---|---|---|---|
| Warranty Deed | $590,000 | First Arizona Title Agency | |
| Interfamily Deed Transfer | -- | None Available | |
| Cash Sale Deed | $785,000 | Fidelity National Title Agen | |
| Warranty Deed | $455,000 | Equity Title Agency Inc | |
| Quit Claim Deed | -- | -- |
Mortgage History
| Date | Status | Loan Amount | Loan Type |
|---|---|---|---|
| Open | $497,300 | New Conventional | |
| Closed | $115,000 | Credit Line Revolving | |
| Closed | $531,000 | New Conventional | |
| Closed | $530,410 | New Conventional | |
| Previous Owner | $250,000 | Credit Line Revolving | |
| Previous Owner | $364,000 | Purchase Money Mortgage |
Property History
| Date | Event | Price | Change | Sq Ft Price |
|---|---|---|---|---|
| 01/07/2025 01/07/25 | Sold | $2,035,000 | -3.1% | $724 / Sq Ft |
| 01/06/2025 01/06/25 | Pending | -- | -- | -- |
| 01/06/2025 01/06/25 | For Sale | $2,100,000 | +255.9% | $747 / Sq Ft |
| 11/05/2015 11/05/15 | Sold | $590,000 | -1.7% | $210 / Sq Ft |
| 09/26/2015 09/26/15 | Pending | -- | -- | -- |
| 09/23/2015 09/23/15 | Price Changed | $600,000 | -7.7% | $214 / Sq Ft |
| 08/29/2015 08/29/15 | For Sale | $650,000 | -17.2% | $231 / Sq Ft |
| 01/16/2013 01/16/13 | Sold | $785,000 | -1.3% | $279 / Sq Ft |
| 11/22/2012 11/22/12 | Pending | -- | -- | -- |
| 11/07/2012 11/07/12 | For Sale | $795,000 | -- | $283 / Sq Ft |
Tax History Compared to Growth
Tax History
| Year | Tax Paid | Tax Assessment Tax Assessment Total Assessment is a certain percentage of the fair market value that is determined by local assessors to be the total taxable value of land and additions on the property. | Land | Improvement |
|---|---|---|---|---|
| 2025 | $3,819 | $68,012 | -- | -- |
| 2024 | $3,949 | $64,773 | -- | -- |
| 2023 | $3,949 | $113,530 | $22,700 | $90,830 |
| 2022 | $3,715 | $80,980 | $16,190 | $64,790 |
| 2021 | $3,985 | $77,160 | $15,430 | $61,730 |
| 2020 | $3,945 | $75,410 | $15,080 | $60,330 |
| 2019 | $3,786 | $69,620 | $13,920 | $55,700 |
| 2018 | $3,679 | $63,030 | $12,600 | $50,430 |
| 2017 | $3,472 | $64,800 | $12,960 | $51,840 |
| 2016 | $3,402 | $61,460 | $12,290 | $49,170 |
| 2015 | $3,796 | $51,410 | $10,280 | $41,130 |
Agents Affiliated with this Home
-

Seller's Agent in 2025
Grant Almquist
Russ Lyon Sotheby's International Realty
(602) 615-2799
41 in this area
104 Total Sales
-

Seller Co-Listing Agent in 2025
Joe Bushong
Russ Lyon Sotheby's International Realty
(480) 287-5200
34 in this area
219 Total Sales
-

Seller's Agent in 2015
Kevin Weil
RE/MAX
(602) 793-7492
16 in this area
143 Total Sales
-

Seller Co-Listing Agent in 2015
Christa Weil
RE/MAX
10 in this area
126 Total Sales
-
R
Buyer's Agent in 2015
Ray Slaybaugh
HomeSmart
(602) 509-5805
-
D
Seller's Agent in 2013
Dan Oditt
Realty Executives
Map
Source: Arizona Regional Multiple Listing Service (ARMLS)
MLS Number: 6800849
APN: 173-44-029
- 6745 E Montecito Ave
- 4610 N 68th St Unit 454
- 4610 N 68th St Unit 476
- 4610 N 68th St Unit 411
- 4610 N 68th St Unit 409
- 4610 N 68th St Unit 402
- 4610 N 68th St Unit 414
- 6644 E Exeter Blvd
- 4600 N 68th St Unit 351
- 4600 N 68th St Unit 379
- 4600 N 68th St Unit 370
- 4600 N 68th St Unit 302
- 4600 N 68th St Unit 313
- 4525 N 66th St Unit 14
- 4525 N 66th St Unit 112
- 4525 N 66th St Unit 1
- 4525 N 66th St Unit 95
- 4525 N 66th St Unit 85
- 4525 N 66th St Unit 48
- 4525 N 66th St Unit 70
