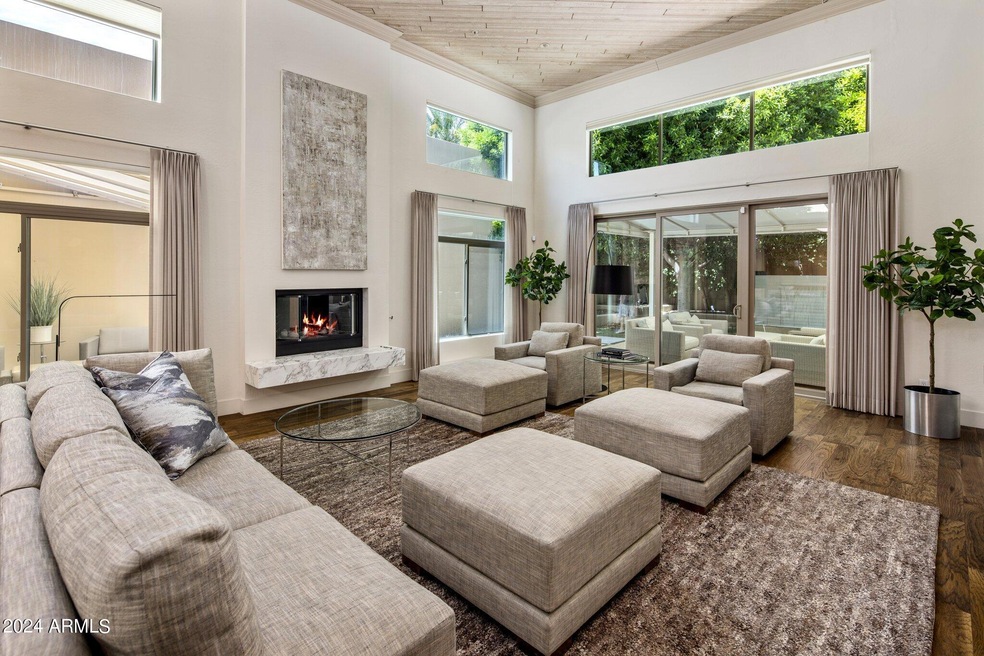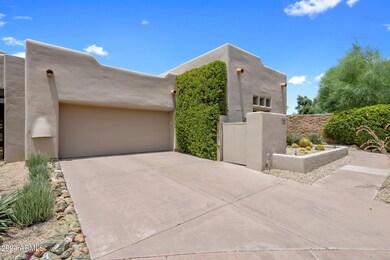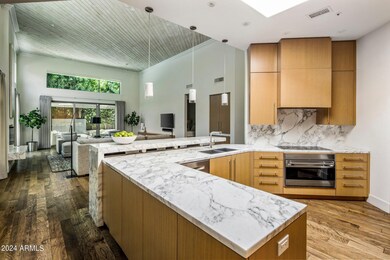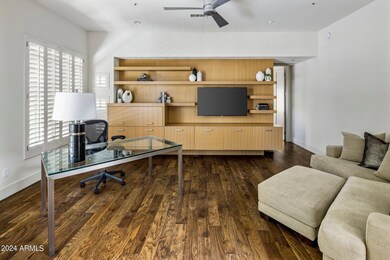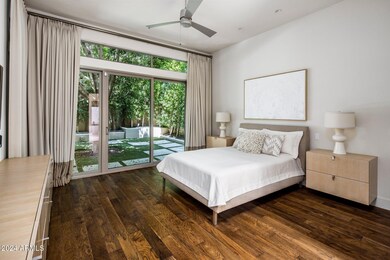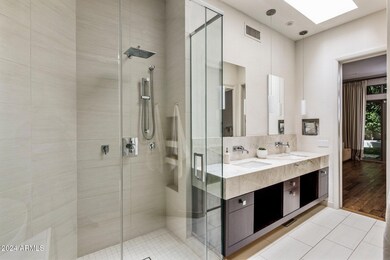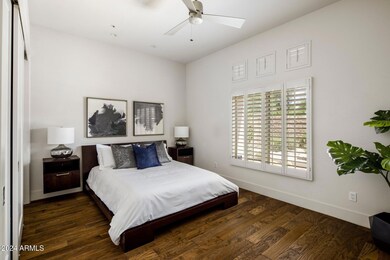
6711 E Camelback Rd Unit 58 Scottsdale, AZ 85251
Indian Bend NeighborhoodHighlights
- Gated with Attendant
- Clubhouse
- Covered patio or porch
- Hopi Elementary School Rated A
- Heated Community Pool
- Mechanical Sun Shade
About This Home
As of December 2024Step into Scottsdale luxury living at its finest with this beautifully designed 2-bedroom, 2-bathroom residence, previously featured on the cover of Luxe Magazine. Whether furnished or unfurnished, this home is the definition of sophisticated living and is located within walking distance of Scottsdale's premier destinations—Fashion Square, Mastros City Hall, and Ocean 44—as well as the Valley's best hiking trails.
The home's contemporary design showcases top-of-the-line finishes, from Sub-Zero and Wolf appliances, custom cabinetry, and block wall construction to energy-efficient windows and doors. The open floor plan features a great room with high ceilings, a gas fireplace, and no interior steps. The private backyard is surrounded by mature Ficus trees, artificial turf, and a water feature, perfect for relaxation or entertaining. Located in the exclusive, gated Pavoreal community with 24-hour guard services, residents have access to resort-style amenities including a heated pool, spa, and clubhouse. This is the ideal lock-and-leave property for those seeking a low-maintenance lifestyle in an A+ location.
Key Features:
2 bedrooms, 2 bathrooms + den/office
Approx. 2,207 sq. ft. of living space
Gorgeous backyard with water feature
Modern kitchen with high-end appliances
Block wall construction with upgraded windows and doors
Located in the prestigious, gated Pavoreal community
Walking distance to Scottsdale's top restaurants, shopping, and entertainment
Minutes from world-class hiking trails
Don't miss the opportunity to purchase this beautiful home.
Last Agent to Sell the Property
Compass License #SA671695000 Listed on: 10/18/2024

Property Details
Home Type
- Multi-Family
Est. Annual Taxes
- $3,587
Year Built
- Built in 1992
Lot Details
- 5,741 Sq Ft Lot
- Desert faces the front of the property
- Block Wall Fence
- Artificial Turf
HOA Fees
- $683 Monthly HOA Fees
Parking
- 2 Car Garage
- Garage Door Opener
Home Design
- Patio Home
- Property Attached
- Wood Frame Construction
- Built-Up Roof
- Foam Roof
- Block Exterior
- Stucco
Interior Spaces
- 2,207 Sq Ft Home
- 1-Story Property
- Ceiling height of 9 feet or more
- Ceiling Fan
- Gas Fireplace
- ENERGY STAR Qualified Windows with Low Emissivity
- Tinted Windows
- Mechanical Sun Shade
Kitchen
- Eat-In Kitchen
- Built-In Microwave
- Kitchen Island
Bedrooms and Bathrooms
- 2 Bedrooms
- Primary Bathroom is a Full Bathroom
- 2 Bathrooms
- Dual Vanity Sinks in Primary Bathroom
- Bathtub With Separate Shower Stall
Schools
- Hopi Elementary School
- Ingleside Middle School
- Arcadia High School
Utilities
- Refrigerated Cooling System
- Heating Available
- High Speed Internet
- Cable TV Available
Additional Features
- No Interior Steps
- Covered patio or porch
Listing and Financial Details
- Tax Lot 58
- Assessor Parcel Number 173-44-203
Community Details
Overview
- Association fees include ground maintenance, street maintenance, front yard maint
- Aam Association, Phone Number (602) 216-7535
- Pavoreal Replat Amd Subdivision
Amenities
- Clubhouse
- Recreation Room
Recreation
- Heated Community Pool
- Community Spa
Security
- Gated with Attendant
Ownership History
Purchase Details
Home Financials for this Owner
Home Financials are based on the most recent Mortgage that was taken out on this home.Purchase Details
Home Financials for this Owner
Home Financials are based on the most recent Mortgage that was taken out on this home.Purchase Details
Home Financials for this Owner
Home Financials are based on the most recent Mortgage that was taken out on this home.Purchase Details
Purchase Details
Home Financials for this Owner
Home Financials are based on the most recent Mortgage that was taken out on this home.Similar Homes in Scottsdale, AZ
Home Values in the Area
Average Home Value in this Area
Purchase History
| Date | Type | Sale Price | Title Company |
|---|---|---|---|
| Warranty Deed | $1,475,000 | Clear Title Agency Of Arizona | |
| Warranty Deed | $1,475,000 | Clear Title Agency Of Arizona | |
| Warranty Deed | $1,500,000 | Premier Title | |
| Special Warranty Deed | -- | -- | |
| Cash Sale Deed | $525,000 | North American Title Company | |
| Warranty Deed | $567,450 | Title Partners Of Phoenix Ll |
Mortgage History
| Date | Status | Loan Amount | Loan Type |
|---|---|---|---|
| Previous Owner | $1,135,000 | New Conventional | |
| Previous Owner | $1,200,000 | New Conventional | |
| Previous Owner | $420,000 | Future Advance Clause Open End Mortgage | |
| Previous Owner | $330,500 | New Conventional | |
| Previous Owner | $340,000 | New Conventional | |
| Previous Owner | $347,500 | Purchase Money Mortgage | |
| Previous Owner | $189,550 | Unknown |
Property History
| Date | Event | Price | Change | Sq Ft Price |
|---|---|---|---|---|
| 12/30/2024 12/30/24 | Sold | $1,475,000 | -1.7% | $668 / Sq Ft |
| 11/09/2024 11/09/24 | Pending | -- | -- | -- |
| 10/18/2024 10/18/24 | For Sale | $1,500,000 | 0.0% | $680 / Sq Ft |
| 04/10/2024 04/10/24 | Rented | $6,995 | +18.7% | -- |
| 04/09/2024 04/09/24 | Under Contract | -- | -- | -- |
| 04/08/2024 04/08/24 | Price Changed | $5,895 | -0.8% | $3 / Sq Ft |
| 04/02/2024 04/02/24 | Price Changed | $5,945 | -0.8% | $3 / Sq Ft |
| 03/26/2024 03/26/24 | For Rent | $5,995 | 0.0% | -- |
| 06/21/2022 06/21/22 | Sold | $1,500,000 | +3.4% | $651 / Sq Ft |
| 05/16/2022 05/16/22 | For Sale | $1,450,000 | -- | $630 / Sq Ft |
Tax History Compared to Growth
Tax History
| Year | Tax Paid | Tax Assessment Tax Assessment Total Assessment is a certain percentage of the fair market value that is determined by local assessors to be the total taxable value of land and additions on the property. | Land | Improvement |
|---|---|---|---|---|
| 2025 | $3,587 | $53,010 | -- | -- |
| 2024 | $2,958 | $50,486 | -- | -- |
| 2023 | $2,958 | $91,380 | $18,270 | $73,110 |
| 2022 | $2,815 | $63,880 | $12,770 | $51,110 |
| 2021 | $3,055 | $60,670 | $12,130 | $48,540 |
| 2020 | $3,027 | $58,500 | $11,700 | $46,800 |
| 2019 | $3,042 | $49,180 | $9,830 | $39,350 |
| 2018 | $2,972 | $44,980 | $8,990 | $35,990 |
| 2017 | $2,804 | $46,950 | $9,390 | $37,560 |
| 2016 | $2,748 | $46,520 | $9,300 | $37,220 |
| 2015 | $2,641 | $40,900 | $8,180 | $32,720 |
Agents Affiliated with this Home
-
Nicole Drury Cundiff

Seller's Agent in 2024
Nicole Drury Cundiff
Compass
(480) 347-5616
5 in this area
52 Total Sales
-
Kelly Martin

Seller's Agent in 2024
Kelly Martin
MMRE Advisors
(602) 930-6661
4 Total Sales
-
Billie Drury

Seller Co-Listing Agent in 2024
Billie Drury
Compass
(602) 799-5663
5 in this area
39 Total Sales
-
Polly Mitchell

Buyer's Agent in 2024
Polly Mitchell
Polly Mitchell Global Realty
(480) 229-8483
4 in this area
49 Total Sales
-
Clayton Wolfe

Buyer's Agent in 2024
Clayton Wolfe
Resident Real Estate
(480) 914-1952
21 in this area
66 Total Sales
-
Lindsay Erickson

Buyer Co-Listing Agent in 2024
Lindsay Erickson
Polly Mitchell Global Realty
(480) 330-0177
4 in this area
55 Total Sales
Map
Source: Arizona Regional Multiple Listing Service (ARMLS)
MLS Number: 6772800
APN: 173-44-203
- 4610 N 68th St Unit 476
- 4610 N 68th St Unit 411
- 4610 N 68th St Unit 409
- 4610 N 68th St Unit 402
- 4610 N 68th St Unit 416
- 4610 N 68th St Unit 414
- 6644 E Exeter Blvd
- 4600 N 68th St Unit 379
- 4600 N 68th St Unit 370
- 4600 N 68th St Unit 302
- 4600 N 68th St Unit 353
- 4600 N 68th St Unit 368
- 4600 N 68th St Unit 313
- 4525 N 66th St Unit 1
- 4525 N 66th St Unit 95
- 4525 N 66th St Unit 10
- 4525 N 66th St Unit 85
- 4525 N 66th St Unit 48
- 4525 N 66th St Unit 70
- 4620 N 68th St Unit 166
