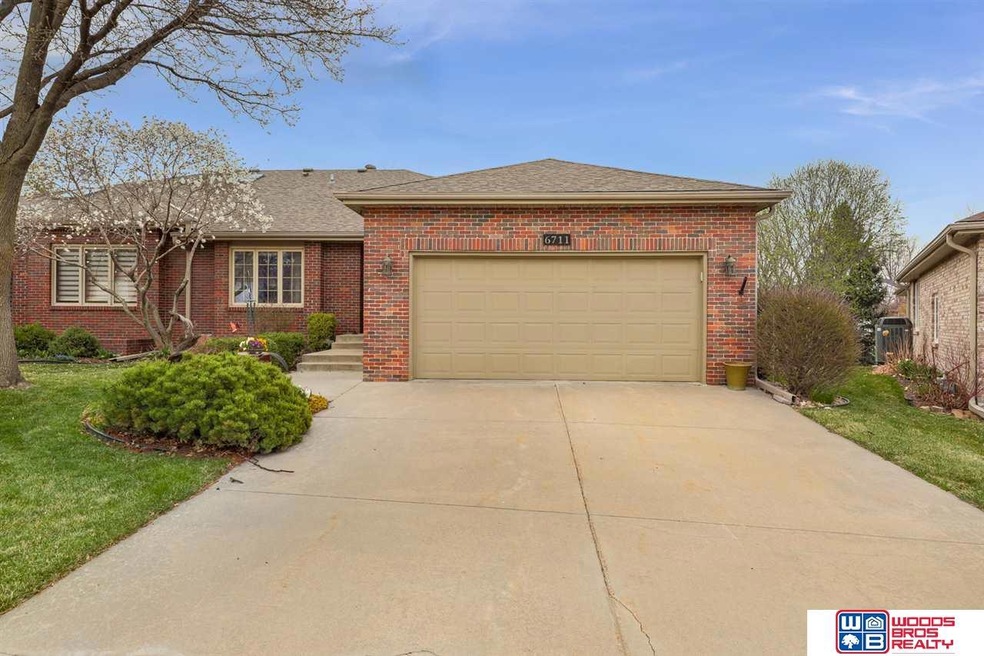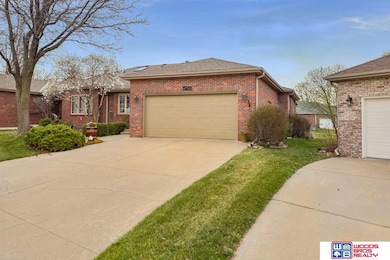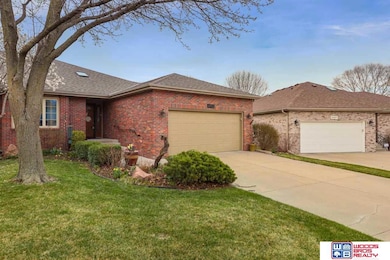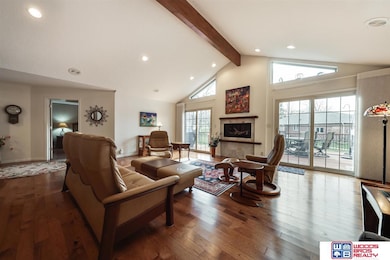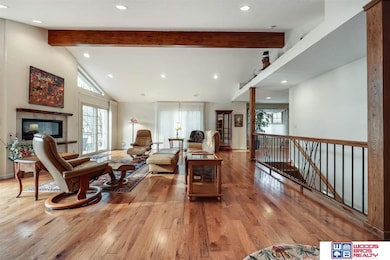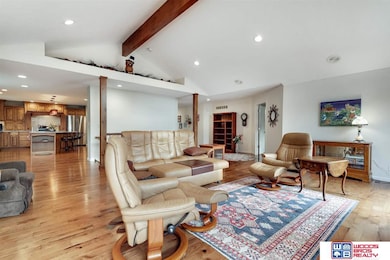
6711 Flint Ridge Rd Lincoln, NE 68506
Estimated Value: $449,000 - $493,000
Highlights
- Deck
- Ranch Style House
- Wood Flooring
- Lux Middle School Rated A
- Cathedral Ceiling
- Formal Dining Room
About This Home
As of July 2020You won’t want to miss seeing this lovely townhome. Inside features 3/4 “ hickory floors through much of the first floor. A welcoming foyer w/skylight leads to an office/BR w/pocket doors, built-ins, walk-in closet. The remodeled kitchen features hickory soft-close cabinets, a huge granite island w/prep sink, double drawer dishwasher. Formal dining area and bright breakfast area. The remodeled living room features a vaulted ceiling, two sliding glass doors, and a lighted gas fireplace.The oversized deck built in 2016 faces east onto the commons area. The mstr suite has a big bedroom and BIG bathroom w/a huge tiled shower, dbl sink vanity w/lots of storage, walk-in closet w/built-ins, hookup for W/D and an extra cedar closet. The wide stairs lead to the w/o basement w/a bedroom, full bath, rec room, sewing/exercise room, and a HUGE storage area & laundry area. 2 car garage w/workshop.
Last Agent to Sell the Property
Woods Bros Realty License #20060273 Listed on: 03/06/2020

Townhouse Details
Home Type
- Townhome
Est. Annual Taxes
- $7,094
Year Built
- Built in 1993
Lot Details
- 5,227 Sq Ft Lot
- Lot Dimensions are 41 x 121 x 44 x 116
- Lot includes common area
- Sprinkler System
HOA Fees
- $137 Monthly HOA Fees
Parking
- 2 Car Attached Garage
- Garage Door Opener
Home Design
- Ranch Style House
- Traditional Architecture
- Composition Roof
- Concrete Perimeter Foundation
Interior Spaces
- Cathedral Ceiling
- Ceiling Fan
- Skylights
- Window Treatments
- Sliding Doors
- Living Room with Fireplace
- Formal Dining Room
Kitchen
- Oven
- Microwave
- Dishwasher
- Trash Compactor
- Disposal
Flooring
- Wood
- Wall to Wall Carpet
- Ceramic Tile
Bedrooms and Bathrooms
- 3 Bedrooms
- Walk-In Closet
- Dual Sinks
- Shower Only
Partially Finished Basement
- Walk-Out Basement
- Sump Pump
- Bedroom in Basement
- Basement Windows
Outdoor Features
- Balcony
- Deck
- Patio
- Porch
Schools
- Zeman Elementary School
- Lux Middle School
- Lincoln East High School
Utilities
- Forced Air Heating and Cooling System
- Heating System Uses Gas
- Water Purifier
- Water Softener
- Phone Available
- Cable TV Available
Community Details
- Association fees include ground maintenance, snow removal, common area maintenance, water, trash
- Flint Ridge Association
- Flint Ridge Subdivision
Listing and Financial Details
- Assessor Parcel Number 1733428009000
Ownership History
Purchase Details
Home Financials for this Owner
Home Financials are based on the most recent Mortgage that was taken out on this home.Purchase Details
Home Financials for this Owner
Home Financials are based on the most recent Mortgage that was taken out on this home.Purchase Details
Home Financials for this Owner
Home Financials are based on the most recent Mortgage that was taken out on this home.Purchase Details
Purchase Details
Similar Homes in Lincoln, NE
Home Values in the Area
Average Home Value in this Area
Purchase History
| Date | Buyer | Sale Price | Title Company |
|---|---|---|---|
| Highstreet Barbara | $379,000 | Consumers Title And Escrow | |
| Wiley Stuart P | $337,000 | Homeservices Title | |
| Manske Glen E | $285,000 | Ntc | |
| Hansen Marilyn E | -- | None Available | |
| Hansen Hodson A | $298,000 | -- |
Mortgage History
| Date | Status | Borrower | Loan Amount |
|---|---|---|---|
| Open | Highstreet Barbara | $264,600 | |
| Previous Owner | Manske Glen E | $228,000 |
Property History
| Date | Event | Price | Change | Sq Ft Price |
|---|---|---|---|---|
| 07/03/2020 07/03/20 | Sold | $379,000 | -2.6% | $120 / Sq Ft |
| 05/18/2020 05/18/20 | Pending | -- | -- | -- |
| 05/06/2020 05/06/20 | Price Changed | $389,000 | -1.3% | $123 / Sq Ft |
| 04/10/2020 04/10/20 | Price Changed | $394,000 | -1.5% | $124 / Sq Ft |
| 03/05/2020 03/05/20 | For Sale | $400,000 | +18.7% | $126 / Sq Ft |
| 03/01/2019 03/01/19 | Sold | $337,000 | 0.0% | $106 / Sq Ft |
| 01/20/2019 01/20/19 | Pending | -- | -- | -- |
| 01/20/2019 01/20/19 | For Sale | $337,000 | -- | $106 / Sq Ft |
Tax History Compared to Growth
Tax History
| Year | Tax Paid | Tax Assessment Tax Assessment Total Assessment is a certain percentage of the fair market value that is determined by local assessors to be the total taxable value of land and additions on the property. | Land | Improvement |
|---|---|---|---|---|
| 2024 | $5,700 | $412,400 | $45,000 | $367,400 |
| 2023 | $6,912 | $412,400 | $45,000 | $367,400 |
| 2022 | $7,651 | $383,900 | $40,000 | $343,900 |
| 2021 | $7,238 | $383,900 | $40,000 | $343,900 |
| 2020 | $7,093 | $371,200 | $40,000 | $331,200 |
| 2019 | $7,094 | $371,200 | $40,000 | $331,200 |
| 2018 | $5,950 | $310,000 | $40,000 | $270,000 |
| 2017 | $6,005 | $310,000 | $40,000 | $270,000 |
| 2016 | $6,046 | $310,500 | $40,000 | $270,500 |
| 2015 | $6,005 | $310,500 | $40,000 | $270,500 |
| 2014 | -- | $269,500 | $40,000 | $229,500 |
| 2013 | -- | $269,500 | $40,000 | $229,500 |
Agents Affiliated with this Home
-
Joanne McCoy

Seller's Agent in 2020
Joanne McCoy
Wood Bros Realty
(402) 613-0613
215 Total Sales
-
Theron Ahlman

Buyer's Agent in 2020
Theron Ahlman
Avid Realty
(402) 580-2116
130 Total Sales
-
U
Seller's Agent in 2019
Unlisted Comp Only
Comp Only
Map
Source: Great Plains Regional MLS
MLS Number: 22005438
APN: 17-33-428-009-000
- 6731 Flint Ridge Rd
- 6630 Flint Ridge Rd
- 6810 South St
- 6850 South St
- 2115 Heritage Pines Ct
- 7101 South St Unit 4
- 7100 Old Post Rd Unit 20
- 7006 Shamrock Rd
- 1825 Morningside Dr
- 1521 Kingston Rd
- 2141 S 60th St
- 6820 Rexford Dr
- 7311 Old Post Rd Unit 21
- 5939 Franklin St
- 2919 Park Place Dr
- 2923 Park Place Dr
- 5961 Sumner St
- 7230 N Hampton Rd
- 7320 Briarhurst Dr
- 2301 Devonshire Dr
- 6711 Flint Ridge Rd
- 6717 Flint Ridge Rd
- 6707 Flint Ridge Rd
- 6701 Flint Ridge Rd
- 6721 Flint Ridge Rd
- 6725 Flint Ridge Rd
- 6725 Boxelder Cir
- 6704 Flint Ridge Rd
- 6710 Flint Ridge Rd
- 6721 Boxelder Cir
- 6700 Flint Ridge Rd
- 6716 Flint Ridge Rd
- 6701 Boxelder Cir
- 6705 Boxelder Cir
- 6767 South St
- 2211 Boxelder Dr
- 6722 Flint Ridge Rd
- 6650 Flint Ridge Rd
- 6735 Flint Ridge Rd
- 6711 Boxelder Cir
