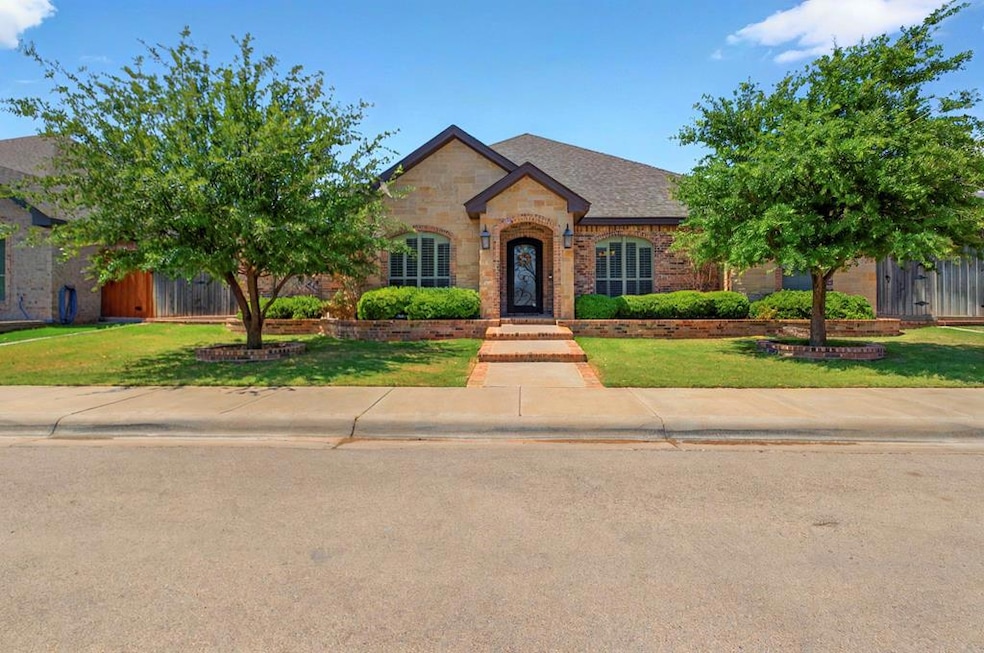6711 Mosswood Dr Midland, TX 79707
Estimated payment $4,096/month
Highlights
- Spa
- High Ceiling
- Covered Patio or Porch
- Reverse Osmosis System
- Den
- Breakfast Area or Nook
About This Home
GORGEOUS 5 BEDROOM/ 3 BATH HOME WITH BEAUTIFUL SOARING CEILINGS, ROUNDED ARCHWAYS & STONE GAS FIREPLACE! TWO SEPARATE DINING SPACES & GOURMET KITCHEN SPACE w/DOUBLE OVENS, GAS COOKTOP, DOUBLE ISLANDS & RICH WOOD CABINETS! JACK & JILL SEPARATE TWO GUEST ROOMS, 2nd GUEST BATH WITH HALL ACCESS! LARGE PRIMARY SUITE OFFERS HIGH TRAY CEILINGS, JETTED TUB & HUGE WALK-IN CLOSET w/BUILT-INS! LANDSCAPED BACKYARD COMPLETE WITH ADDED SOD & SPRINKLER SYSTEM! 1% BUYER CLOSING COST ASSISTANCE.
Listing Agent
The Agency Kerri Payne James Real Estate Team Brokerage Email: 4326831000, kerri@TheAgencyKPJ.com License #TREC #0591603 Listed on: 05/28/2025

Home Details
Home Type
- Single Family
Est. Annual Taxes
- $9,153
Year Built
- Built in 2015
Lot Details
- 8,102 Sq Ft Lot
- Wood Fence
- Landscaped
- Sprinklers on Timer
HOA Fees
- $30 Monthly HOA Fees
Parking
- 3 Car Attached Garage
- Alley Access
- Side or Rear Entrance to Parking
- Automatic Garage Door Opener
Home Design
- Brick Veneer
- Slab Foundation
- Composition Roof
Interior Spaces
- 3,039 Sq Ft Home
- 1-Story Property
- High Ceiling
- Ceiling Fan
- Gas Log Fireplace
- Shutters
- Living Room with Fireplace
- Formal Dining Room
- Den
- Fire and Smoke Detector
Kitchen
- Breakfast Area or Nook
- Double Self-Cleaning Oven
- Gas Range
- Dishwasher
- Disposal
- Reverse Osmosis System
Flooring
- Carpet
- Tile
Bedrooms and Bathrooms
- 5 Bedrooms
- Split Bedroom Floorplan
- 3 Full Bathrooms
- Dual Vanity Sinks in Primary Bathroom
- Separate Shower in Primary Bathroom
- Spa Bath
Laundry
- Laundry in Utility Room
- Sink Near Laundry
Outdoor Features
- Spa
- Covered Patio or Porch
Schools
- Scharbauer Elementary School
- Abell Middle School
- Legacy High School
Utilities
- Central Heating and Cooling System
- Heating System Uses Natural Gas
- Tankless Water Heater
- Gas Water Heater
- Water Softener is Owned
Community Details
- Grassland Estates West Subdivision
Listing and Financial Details
- Assessor Parcel Number R000211549
Map
Home Values in the Area
Average Home Value in this Area
Tax History
| Year | Tax Paid | Tax Assessment Tax Assessment Total Assessment is a certain percentage of the fair market value that is determined by local assessors to be the total taxable value of land and additions on the property. | Land | Improvement |
|---|---|---|---|---|
| 2024 | $9,165 | $603,540 | $28,350 | $575,190 |
| 2023 | $8,745 | $583,530 | $28,350 | $555,180 |
| 2022 | $8,321 | $532,550 | $28,350 | $504,200 |
| 2021 | $8,890 | $510,310 | $28,350 | $481,960 |
| 2020 | $7,707 | $510,670 | $28,350 | $482,320 |
| 2019 | $8,568 | $452,580 | $28,350 | $482,320 |
| 2018 | $8,000 | $411,430 | $28,350 | $434,570 |
| 2017 | $7,272 | $374,030 | $28,350 | $345,680 |
| 2016 | $7,053 | $362,070 | $28,350 | $333,720 |
| 2015 | -- | $28,350 | $28,350 | $0 |
| 2014 | -- | $28,350 | $0 | $0 |
Property History
| Date | Event | Price | Change | Sq Ft Price |
|---|---|---|---|---|
| 09/11/2025 09/11/25 | Price Changed | $620,000 | -3.1% | $204 / Sq Ft |
| 06/09/2025 06/09/25 | Price Changed | $640,000 | -1.5% | $211 / Sq Ft |
| 05/28/2025 05/28/25 | For Sale | $650,000 | -- | $214 / Sq Ft |
Purchase History
| Date | Type | Sale Price | Title Company |
|---|---|---|---|
| Deed | -- | West Texas Abstract & Title | |
| Vendors Lien | -- | None Available | |
| Warranty Deed | -- | West Texas Abstract & Title |
Mortgage History
| Date | Status | Loan Amount | Loan Type |
|---|---|---|---|
| Open | $370,000 | New Conventional | |
| Previous Owner | $377,200 | New Conventional | |
| Previous Owner | $374,400 | Unknown |
Source: Permian Basin Board of REALTORS®
MLS Number: 50082468
APN: R000211-549
- 2401 Brandy Hill Rd
- 2209 Pike Way
- 6801 Hooper Way
- 2005 Raleigh Point Dr
- 2509 Briaroaks Dr
- 6904 Homestead Blvd
- BLANCO Plan at Northwest Passage
- THE HOBBS Plan at Northwest Passage
- PORTALES Plan at Northwest Passage
- LAKEMONT Plan at Northwest Passage
- CARLSBAD Plan at Northwest Passage
- Live Oak Plan at Northwest Passage
- LAS CRUCES Plan at Northwest Passage
- REDROCK Plan at Northwest Passage
- GLENWOOD Plan at Northwest Passage
- 2003 Beaufort Dr
- 6508 Elmwood
- 1902 Northern Ln
- 2006 Northern Ln
- 2113 Ironwood Dr
- 2209 Pike Way
- 7004 W Wadley Ave
- 6229 Prairie Ridge Dr
- 914 Founders Rd
- 803 Valor Ct
- 5801 Deauville
- 6410 Hall of Fame Blvd
- 7204 Thomas Paine Rd
- 6000 Rio Grande Ave
- 7204 Mcpherson Ln
- 801 Wagner St
- 508 SW Mayflower Ln
- 510 Worthy Ln
- 415 Nolan Ryan Dr
- 5815 Santa Clarita Ln
- 401 Mel Ott Ln
- 5505 Rio Grande Ave
- 5409 San Saba Ct
- 6113 Mile High Ln
- 6013 Mile High Ln






