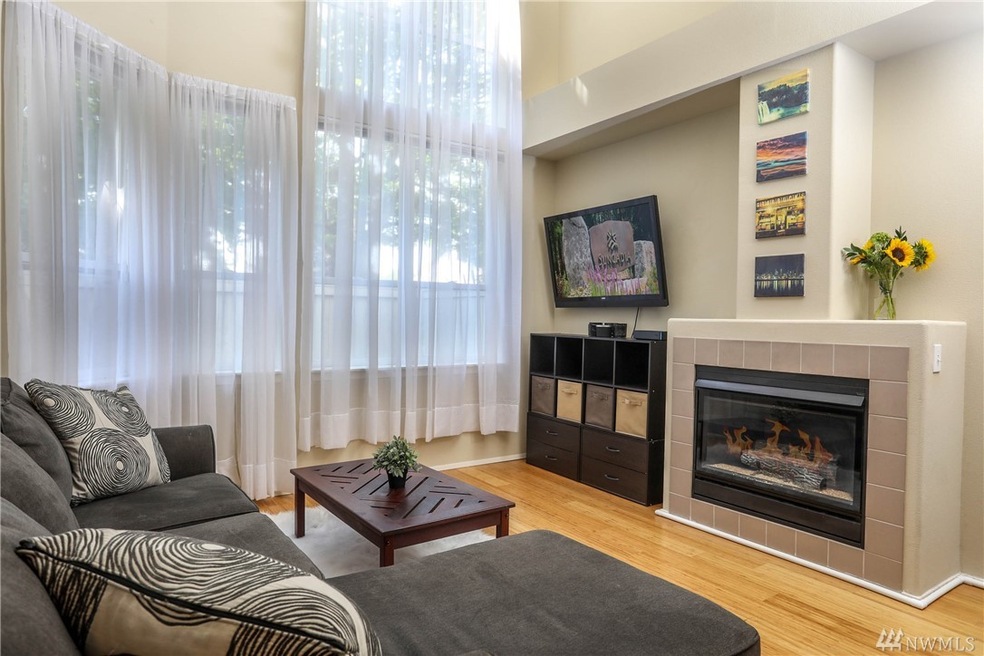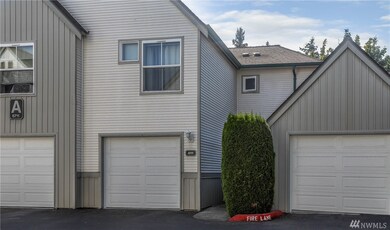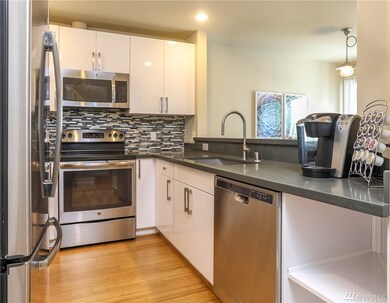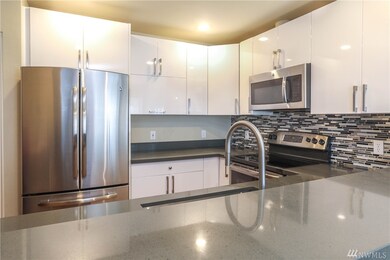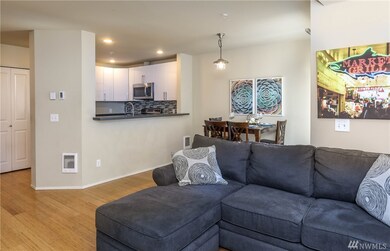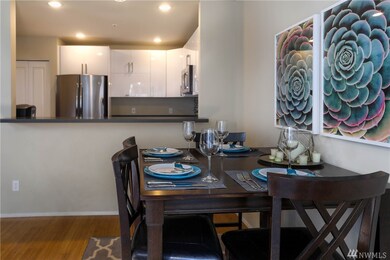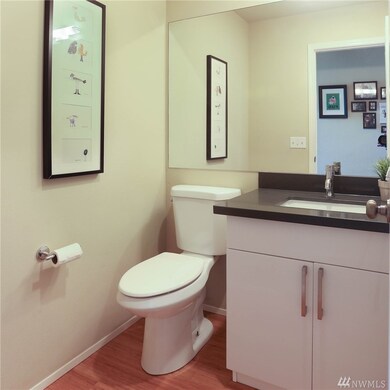
$289,950
- 2 Beds
- 2 Baths
- 1,014 Sq Ft
- 140 Summit Ave N
- Unit B2
- Kent, WA
Ground floor 2-bedroom, 2-bathroom condominium with convenient, stair-free access. The kitchen offers ample cupboard and counter space, perfect for culinary needs. The primary bedroom features an en-suite bathroom with a walk-in tub for added comfort. Enjoy two spacious patios, ideal for outdoor living and entertaining. The unit includes two assigned parking spaces and a private storage locker
Tom O'Connell John L. Scott R.E. Lake Tapps
