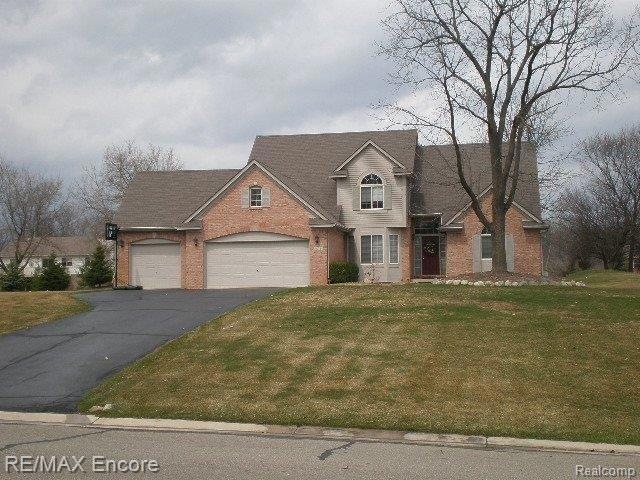
$295,000
- 3 Beds
- 2 Baths
- 1,456 Sq Ft
- 7665 Pontiac Lake Rd
- White Lake, MI
Welcome to 7665 Pontiac Lake. This is the opportunity to get away from it all. Welcome to this lovely Huron Valley Schools White Lake Ranch with amenities both inside and outside. You’ll get lost in the hustle and bustle of your daily life, but every day you can come home to the sanctuary of solitude. Stress melts right off from this almost 2-acre parcel backed into 100 acres of DNR/state-owned
Mike Sher Max Broock, REALTORS®-Bloomfield Hills
