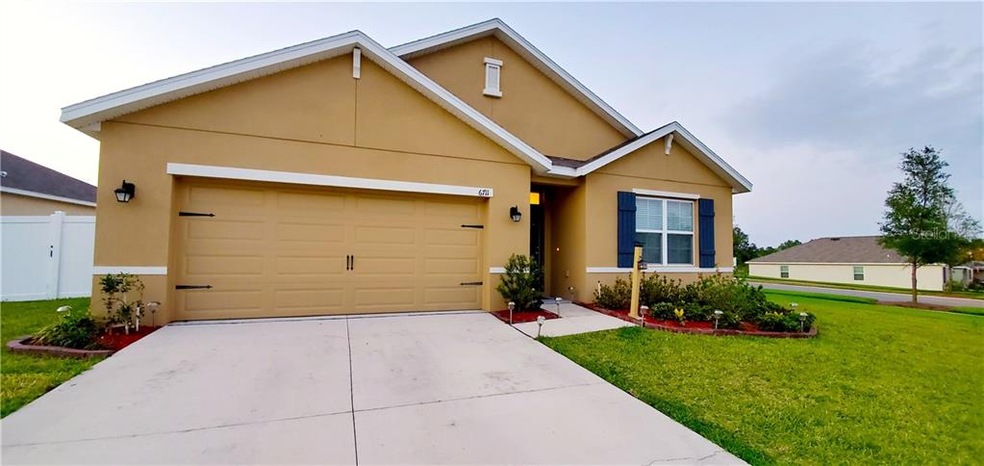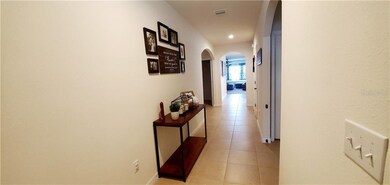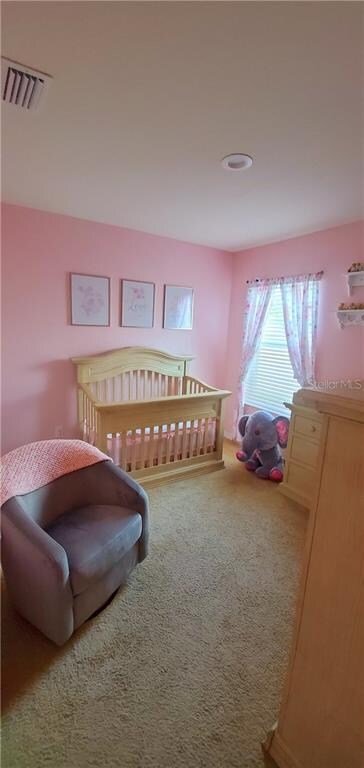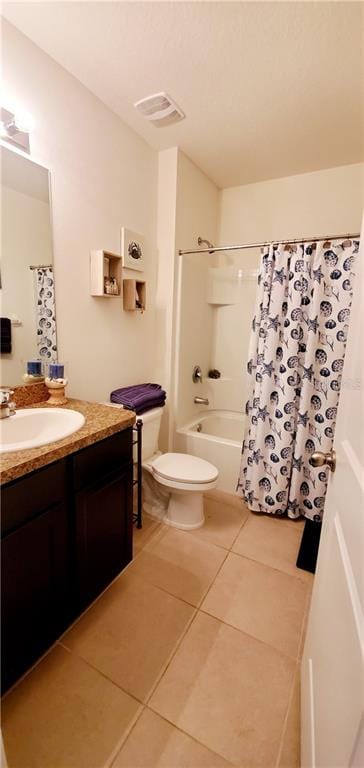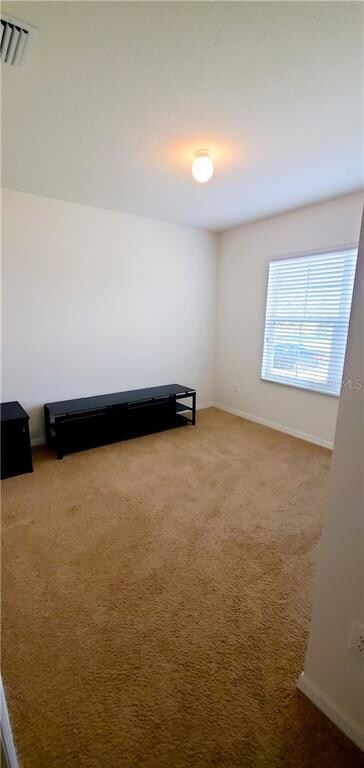
6711 Wagon Trail St Zephyrhills, FL 33541
Estimated Value: $335,009 - $358,000
Highlights
- Open Floorplan
- End Unit
- Stone Countertops
- Clubhouse
- Corner Lot
- Community Pool
About This Home
As of July 2020Welcome home to a 2018 D.R. Horton build located in the newly developed Silverado Ranch Community. The property sits in a fenced corner lot, with a very manageable open and split floor plan. It includes 4 bedrooms, 2 bathrooms, a 2-car garage, and 1,828 square feet of living space. The home has fully upgraded light fixtures including, all brand new 2018 appliances. The kitchen offers beautiful granite counter tops on a large island perfect for entertaining and staying engaged with guest. The property is fully fenced with a large backyard and a newly paved (December 2019) deck area with a fire pit. Low Quarterly HOA which includes WI-FI and Cable. The community also offers amenities which include a clubhouse, pool, tot lot, dog park, and wilderness trails, while being within close distance to shops, restaurants, and world-class entertainment like Tampa's very own Busch Gardens. Come be apart of the Greater Tampa Area which is growing and developing in all parts of this vast and diverse city.
Last Agent to Sell the Property
FUTURE HOME REALTY INC License #3306439 Listed on: 04/17/2020

Home Details
Home Type
- Single Family
Est. Annual Taxes
- $4,653
Year Built
- Built in 2018
Lot Details
- 8,496 Sq Ft Lot
- South Facing Home
- Corner Lot
- Irrigation
- Property is zoned MPUD
HOA Fees
- $59 Monthly HOA Fees
Parking
- 2 Car Attached Garage
- Garage Door Opener
- Driveway
- Open Parking
Home Design
- Slab Foundation
- Shingle Roof
- Block Exterior
- Stucco
Interior Spaces
- 1,846 Sq Ft Home
- 1-Story Property
- Open Floorplan
- Ceiling Fan
- Blinds
- Drapes & Rods
- Family Room Off Kitchen
- Inside Utility
- Laundry Room
- Fire and Smoke Detector
Kitchen
- Eat-In Kitchen
- Cooktop
- Microwave
- Dishwasher
- Stone Countertops
- Solid Wood Cabinet
- Disposal
Flooring
- Carpet
- Ceramic Tile
Bedrooms and Bathrooms
- 4 Bedrooms
- Split Bedroom Floorplan
- Walk-In Closet
- 2 Full Bathrooms
Accessible Home Design
- Accessible Full Bathroom
- Visitor Bathroom
- Accessible Bedroom
- Accessible Kitchen
- Kitchen Appliances
- Central Living Area
- Accessible Hallway
- Accessible Closets
- Accessible Doors
- Accessible Entrance
Outdoor Features
- Covered patio or porch
- Exterior Lighting
Schools
- West Zephyrhills Elemen Elementary School
- Raymond B Stewart Middle School
- Zephryhills High School
Utilities
- Central Heating and Cooling System
- Electric Water Heater
- High Speed Internet
- Cable TV Available
Listing and Financial Details
- Down Payment Assistance Available
- Homestead Exemption
- Visit Down Payment Resource Website
- Legal Lot and Block 43 / 6
- Assessor Parcel Number 05-26-21-0080-00600-0430
- $2,093 per year additional tax assessments
Community Details
Overview
- Association fees include cable TV, common area taxes, community pool, internet, pool maintenance, recreational facilities, sewer, trash
- Dorca Batista Association
- Built by D.R. Horton
- Silverado Ranch Sub Subdivision, Cali D Floorplan
Amenities
- Clubhouse
Recreation
- Community Playground
- Community Pool
- Park
Ownership History
Purchase Details
Home Financials for this Owner
Home Financials are based on the most recent Mortgage that was taken out on this home.Purchase Details
Home Financials for this Owner
Home Financials are based on the most recent Mortgage that was taken out on this home.Similar Homes in Zephyrhills, FL
Home Values in the Area
Average Home Value in this Area
Purchase History
| Date | Buyer | Sale Price | Title Company |
|---|---|---|---|
| Elmore Steven Dylon | $224,000 | Great American Title Llc |
Mortgage History
| Date | Status | Borrower | Loan Amount |
|---|---|---|---|
| Open | Elmore Steven Dylon | $219,942 |
Property History
| Date | Event | Price | Change | Sq Ft Price |
|---|---|---|---|---|
| 07/02/2020 07/02/20 | Sold | $224,000 | -4.7% | $121 / Sq Ft |
| 04/30/2020 04/30/20 | Pending | -- | -- | -- |
| 04/17/2020 04/17/20 | For Sale | $235,000 | -- | $127 / Sq Ft |
Tax History Compared to Growth
Tax History
| Year | Tax Paid | Tax Assessment Tax Assessment Total Assessment is a certain percentage of the fair market value that is determined by local assessors to be the total taxable value of land and additions on the property. | Land | Improvement |
|---|---|---|---|---|
| 2024 | $7,346 | $242,860 | -- | -- |
| 2023 | $7,243 | $235,790 | $0 | $0 |
| 2022 | $6,593 | $228,924 | $46,247 | $182,677 |
| 2021 | $6,789 | $196,394 | $41,487 | $154,907 |
| 2020 | $5,344 | $179,795 | $24,998 | $154,797 |
| 2019 | $4,847 | $175,808 | $24,998 | $150,810 |
| 2018 | $2,151 | $24,998 | $24,998 | $0 |
Agents Affiliated with this Home
-
Byron Jackson
B
Seller's Agent in 2020
Byron Jackson
FUTURE HOME REALTY INC
(813) 855-4982
9 Total Sales
-
Emory Whitefield

Buyer's Agent in 2020
Emory Whitefield
CHARLES RUTENBERG REALTY INC
(727) 709-0533
3 Total Sales
Map
Source: Stellar MLS
MLS Number: T3237636
APN: 05-26-21-0080-00600-0430
- 6882 Silverado Ranch Blvd
- 6770 Pebblebrooke Way
- 6967 Silverado Ranch Blvd
- 6670 Paden Wheel St
- 35965 Saddle Palm Way
- 36017 Stable Wilk Ave
- 7164 Twisting Pines Loop
- 35524 Quartz Lake Dr
- 35474 Quartz Lake Dr
- 35519 Bellington Blvd
- 6674 Cobble Bliss St
- 35478 Bellington Blvd
- 35542 Buttonweed Trail
- 7139 Steer Blade Dr
- 7323 Steer Blade Dr
- 36139 Carriage Pine Ct
- 6831 Clove Ln
- 35220 White Water Lily Way
- 35980 Morse Willow Ct
- 35853 Buttonweed Trail
- 6711 Wagon Trail St
- 6711 Wagon Trail St
- 6693 Wagon Trail St
- 6693 Wagon Trail St
- 6720 Wagon Trail St
- 6743 Ezra Loft Place
- 6685 Wagon Trail St
- 6867 Wagon Trail St
- 6712 Wagon Trail St
- 6712 Wagon Trail St
- 6720 Wagon Trail St
- 6694 Wagon Trail St
- 6679 Wagon Trail St
- 6757 Wagon Trail St
- 6755 Ezra Loft Place
- 6756 Wagon Trail St
- 6652 Wagon Trail St
- 6765 Wagon Trail St
- 6764 Wagon Trail St
- 6767 Ezra Loft Place
