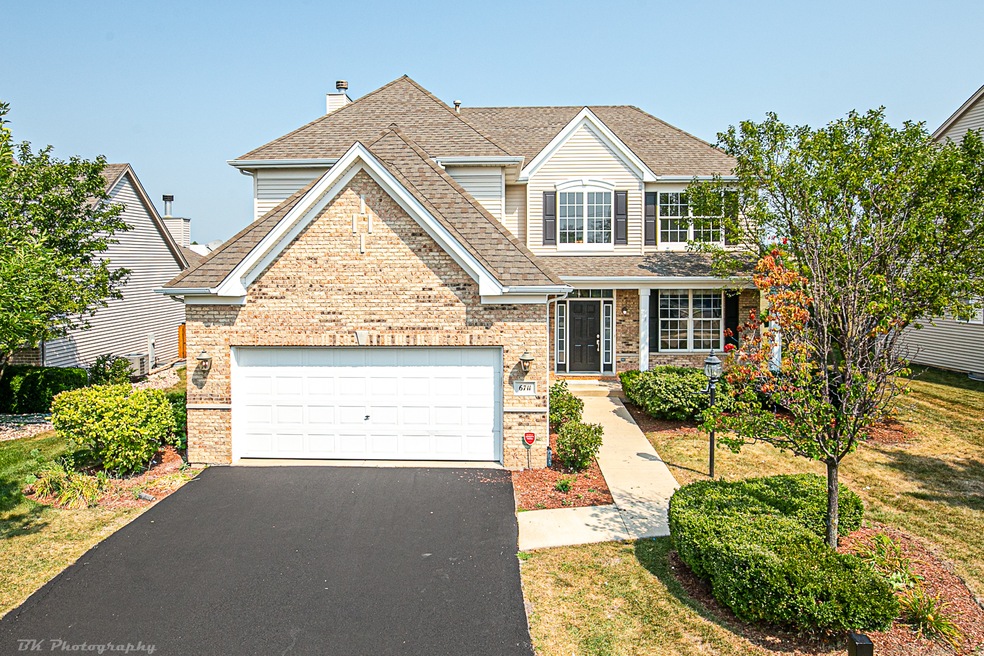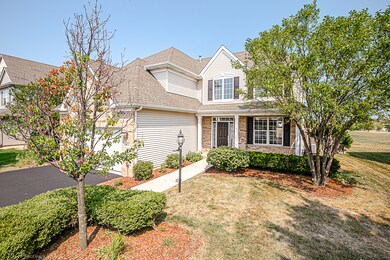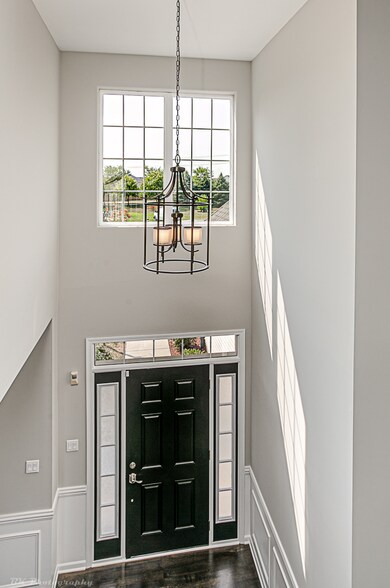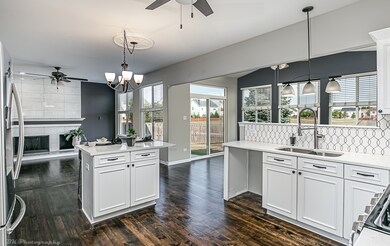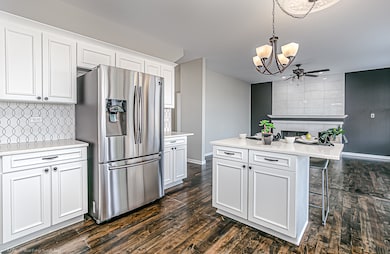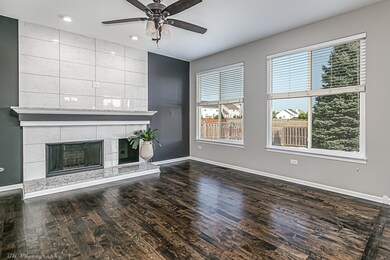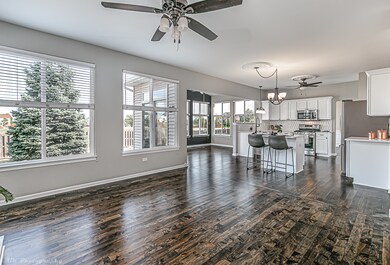
6711 Whisper Glen Dr Plainfield, IL 60586
Fall Creek NeighborhoodHighlights
- Updated Kitchen
- Landscaped Professionally
- Backs to Open Ground
- Open Floorplan
- Vaulted Ceiling
- Wood Flooring
About This Home
As of September 2020Welcome Home! This 5 bedroom, 2.1 bath home is spectacular. First floor features soaring vaulted ceiling foyer, all new designer LED lighting w/white DeCora light switches & outlets, Hickory hardwood floors. stunning kitchen with quartz counters, custom back splash, under mount sink and designer faucet, center island for additional work space/seating and all new stainless steel appliances. 1st floor flex room/office. Formal dining room and sun room that could be used as an informal eating area. Natural gas start fire place features a granite mantle and hearth. Designer blinds on first floor stay. Second floor with 5 true bedrooms, convenient 2nd floor laundry. and updated baths that include master bedroom jetted tub & stand alone shower. Both baths include new quartz counters with under mount sinks. Enjoy the remainder of summer in your privacy fenced yard that opens to a planned open area. Professional mature landscaping. Bring your most discerning buyers, you won't be disappointed. (See MLS additional information for a full list of upgrades.)
Last Agent to Sell the Property
Village Realty, Inc. License #475128460 Listed on: 08/27/2020

Home Details
Home Type
- Single Family
Est. Annual Taxes
- $9,271
Year Built | Renovated
- 2005 | 2020
Lot Details
- Backs to Open Ground
- Fenced Yard
- Landscaped Professionally
HOA Fees
- $25 per month
Parking
- Attached Garage
- Garage Door Opener
- Driveway
- Parking Included in Price
- Garage Is Owned
Home Design
- Brick Exterior Construction
- Slab Foundation
- Asphalt Shingled Roof
- Vinyl Siding
Interior Spaces
- Open Floorplan
- Vaulted Ceiling
- Fireplace With Gas Starter
- Home Office
- Bonus Room
- Wood Flooring
- Unfinished Basement
- Basement Fills Entire Space Under The House
- Storm Screens
- Laundry on upper level
Kitchen
- Updated Kitchen
- Breakfast Bar
- Oven or Range
- Microwave
- Dishwasher
- Kitchen Island
Bedrooms and Bathrooms
- Main Floor Bedroom
- Walk-In Closet
- Whirlpool Bathtub
- Separate Shower
- Whirlpool Tub and Separate Shower in Primary Bathroom
Outdoor Features
- Patio
Utilities
- Forced Air Heating and Cooling System
- Heating System Uses Gas
- Lake Michigan Water
Listing and Financial Details
- Homeowner Tax Exemptions
Ownership History
Purchase Details
Home Financials for this Owner
Home Financials are based on the most recent Mortgage that was taken out on this home.Purchase Details
Purchase Details
Home Financials for this Owner
Home Financials are based on the most recent Mortgage that was taken out on this home.Purchase Details
Similar Homes in Plainfield, IL
Home Values in the Area
Average Home Value in this Area
Purchase History
| Date | Type | Sale Price | Title Company |
|---|---|---|---|
| Warranty Deed | $325,000 | Lakeland Title Services | |
| Warranty Deed | $181,000 | Chicago Title | |
| Warranty Deed | $205,000 | None Available | |
| Sheriffs Deed | $1,777,647 | None Available |
Mortgage History
| Date | Status | Loan Amount | Loan Type |
|---|---|---|---|
| Open | $260,000 | New Conventional | |
| Previous Owner | $35,000 | Unknown | |
| Previous Owner | $1,411,484 | Unknown |
Property History
| Date | Event | Price | Change | Sq Ft Price |
|---|---|---|---|---|
| 09/25/2020 09/25/20 | Sold | $325,000 | +0.1% | $123 / Sq Ft |
| 08/31/2020 08/31/20 | Pending | -- | -- | -- |
| 08/27/2020 08/27/20 | For Sale | $324,800 | +58.4% | $123 / Sq Ft |
| 12/19/2012 12/19/12 | Sold | $205,000 | -8.9% | $80 / Sq Ft |
| 12/05/2012 12/05/12 | Pending | -- | -- | -- |
| 10/19/2012 10/19/12 | For Sale | $225,000 | -- | $88 / Sq Ft |
Tax History Compared to Growth
Tax History
| Year | Tax Paid | Tax Assessment Tax Assessment Total Assessment is a certain percentage of the fair market value that is determined by local assessors to be the total taxable value of land and additions on the property. | Land | Improvement |
|---|---|---|---|---|
| 2023 | $9,271 | $124,134 | $22,067 | $102,067 |
| 2022 | $8,311 | $111,834 | $21,801 | $90,033 |
| 2021 | $7,885 | $104,518 | $20,375 | $84,143 |
| 2020 | $7,768 | $101,553 | $19,797 | $81,756 |
| 2019 | $7,501 | $96,763 | $18,863 | $77,900 |
| 2018 | $6,254 | $79,921 | $17,723 | $62,198 |
| 2017 | $6,067 | $75,949 | $16,842 | $59,107 |
| 2016 | $5,944 | $72,436 | $16,063 | $56,373 |
| 2015 | $5,627 | $67,855 | $15,047 | $52,808 |
| 2014 | $5,627 | $65,459 | $14,516 | $50,943 |
| 2013 | $5,627 | $65,459 | $14,516 | $50,943 |
Agents Affiliated with this Home
-
Michelle Kotowski

Seller's Agent in 2020
Michelle Kotowski
Village Realty, Inc.
(708) 267-6332
2 in this area
149 Total Sales
-
Elizabeth Charles

Buyer's Agent in 2020
Elizabeth Charles
Real Broker, LLC
(312) 550-8720
1 in this area
35 Total Sales
-

Seller's Agent in 2012
Christine Kempa
Kempa Group Realty,INC.
-
Amanda Follett
A
Buyer's Agent in 2012
Amanda Follett
Wilk Real Estate
3 in this area
63 Total Sales
Map
Source: Midwest Real Estate Data (MRED)
MLS Number: MRD10793311
APN: 03-31-415-014
- 6704 Whisper Glen Dr
- 1808 Birmingham Place
- 6515 Mountain Ridge Pass
- 1812 Carlton Dr
- 1902 Overland Dr
- 1817 Overland Dr
- 1819 Overland Dr
- 1816 Overland Dr
- 1812 Overland Dr
- 1815 Overland Dr
- 1901 Overland Dr
- 1821 Overland Dr
- 1823 Overland Dr
- 1825 Overland Dr
- 1824 Overland Dr
- 1822 Overland Dr
- 1900 Overland Dr
- 1903 Overland Dr
- 1907 Overland Dr
- 1904 Overland Dr
