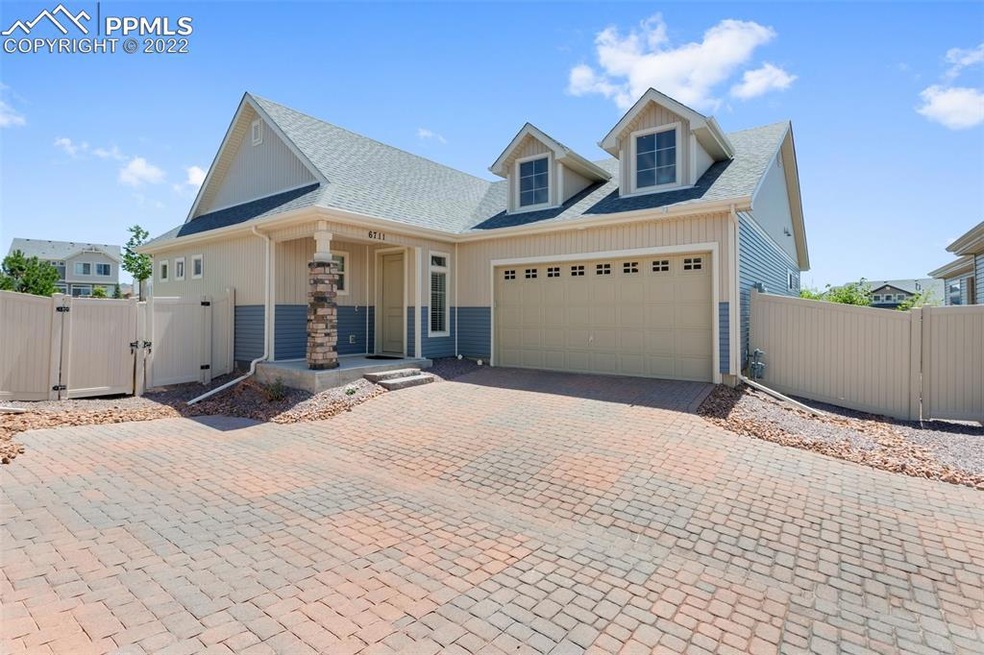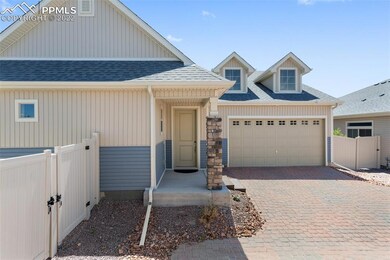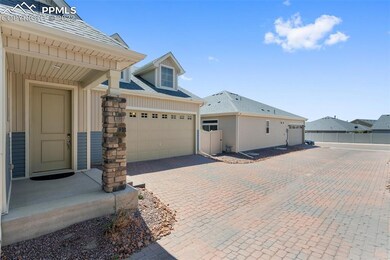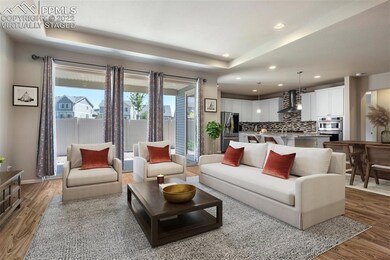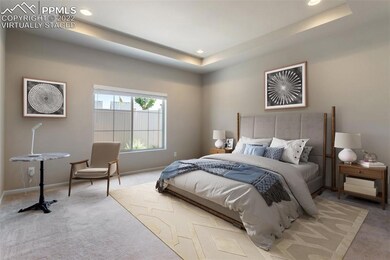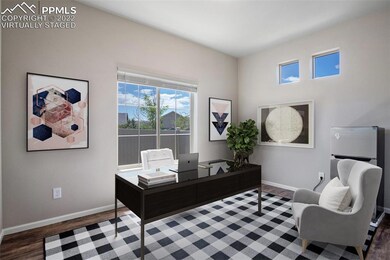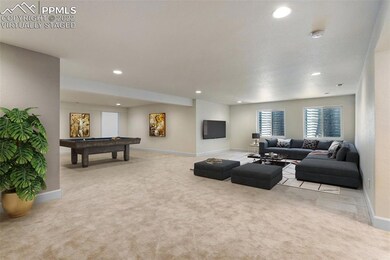
6711 Windbrook Ct Colorado Springs, CO 80927
Banning Lewis Ranch NeighborhoodEstimated Value: $558,000 - $665,000
Highlights
- Fitness Center
- Ranch Style House
- Tennis Courts
- Clubhouse
- Community Pool
- Covered patio or porch
About This Home
As of May 2023Never shovel your driveway again, Shared driveway is like having your own private Cul-De-Sac. HOA maintains it. Immaculate ranch style home in Banning Lewis Ranch! This 4 bedroom (plus study) 3 bath home is almost brand new, built in 2020 with a single owner. The finished basement has never been used! You'll appreciate the open floor plan and natural light the moment you walk in! The family room features gorgeous and durable luxury vinyl plank flooring, a tray ceiling and a bank of "Colorado sliders", which can open up to the covered patio or just let the cool night air in! The gourmet kitchen boasts the same flooring, a huge island with pendant lighting, pantry, almost new stainless steel appliances, a tile back splash, granite counters and large 42" cabinets. So much space for cooking and entertaining!! Large primary suite with tray ceiling has en-suite bath that includes a large walk-in closet, large tiled walk-in shower and double vanity. Good sized secondary bedroom on the main floor and a full bath with a large soaking tub. Large study is perfect for your home office! Handy main floor laundry has a utility sink and cabinet space. 8 foot doors throughout main floor. Finished, carpeted basement features two large bedrooms, a huge open area, a full bath with a soaking tub and a large storage area.
Home Details
Home Type
- Single Family
Est. Annual Taxes
- $3,663
Year Built
- Built in 2020
Lot Details
- 4,678 Sq Ft Lot
- Cul-De-Sac
HOA Fees
- $174 Monthly HOA Fees
Parking
- 2 Car Attached Garage
Home Design
- Ranch Style House
- Wood Frame Construction
- Shingle Roof
- Aluminum Siding
Interior Spaces
- 3,906 Sq Ft Home
- Basement Fills Entire Space Under The House
Kitchen
- Oven
- Range
- Microwave
- Dishwasher
Flooring
- Carpet
- Tile
- Vinyl
Bedrooms and Bathrooms
- 4 Bedrooms
Laundry
- Dryer
- Washer
Outdoor Features
- Covered patio or porch
Schools
- Inspiration View Elementary School
- Skyview Middle School
- Vista Ridge High School
Utilities
- Forced Air Heating and Cooling System
- Heating System Uses Natural Gas
- Cable TV Available
Community Details
Overview
- Association fees include snow removal, trash removal
- On-Site Maintenance
- Greenbelt
Amenities
- Clubhouse
Recreation
- Tennis Courts
- Community Playground
- Fitness Center
- Community Pool
- Park
Ownership History
Purchase Details
Home Financials for this Owner
Home Financials are based on the most recent Mortgage that was taken out on this home.Purchase Details
Home Financials for this Owner
Home Financials are based on the most recent Mortgage that was taken out on this home.Similar Homes in Colorado Springs, CO
Home Values in the Area
Average Home Value in this Area
Purchase History
| Date | Buyer | Sale Price | Title Company |
|---|---|---|---|
| Mueller Jennifer | $607,500 | None Listed On Document | |
| Chang Eun H | $419,670 | Capital Title |
Mortgage History
| Date | Status | Borrower | Loan Amount |
|---|---|---|---|
| Open | Mueller Jennifer | $486,000 | |
| Previous Owner | Chang Eun H | $149,670 |
Property History
| Date | Event | Price | Change | Sq Ft Price |
|---|---|---|---|---|
| 05/31/2023 05/31/23 | Sold | -- | -- | -- |
| 05/09/2023 05/09/23 | Off Market | $600,000 | -- | -- |
| 03/01/2023 03/01/23 | For Sale | $600,000 | 0.0% | $154 / Sq Ft |
| 02/23/2023 02/23/23 | Off Market | $600,000 | -- | -- |
| 01/17/2023 01/17/23 | For Sale | $600,000 | 0.0% | $154 / Sq Ft |
| 01/04/2023 01/04/23 | Off Market | $600,000 | -- | -- |
| 07/21/2022 07/21/22 | For Sale | $600,000 | -- | $154 / Sq Ft |
Tax History Compared to Growth
Tax History
| Year | Tax Paid | Tax Assessment Tax Assessment Total Assessment is a certain percentage of the fair market value that is determined by local assessors to be the total taxable value of land and additions on the property. | Land | Improvement |
|---|---|---|---|---|
| 2024 | $4,885 | $39,730 | $6,430 | $33,300 |
| 2023 | $4,885 | $39,730 | $6,430 | $33,300 |
| 2022 | $3,574 | $28,290 | $5,560 | $22,730 |
| 2021 | $3,663 | $29,100 | $5,720 | $23,380 |
| 2020 | $1,815 | $14,340 | $14,340 | $0 |
| 2019 | $1,602 | $12,720 | $12,720 | $0 |
| 2018 | $515 | $7,210 | $7,210 | $0 |
| 2017 | $0 | $240 | $240 | $0 |
Agents Affiliated with this Home
-
Gregory Livingston

Seller's Agent in 2022
Gregory Livingston
Keller Williams Realty DTC LLC
(303) 915-4172
1 in this area
105 Total Sales
Map
Source: Pikes Peak REALTOR® Services
MLS Number: 8597778
APN: 53103-06-100
- 6742 Windbrook Ct
- 6484 Golden Briar Ln
- 6665 Shadow Star Dr
- 6880 Backcountry Loop
- 6717 Golden Briar Ln
- 6712 Golden Briar Ln
- 6693 Golden Briar Ln
- 6689 Shadow Star Dr
- 6555 Golden Briar Ln
- 6562 Golden Briar Ln
- 6646 Golden Briar Ln
- 6774 Thicket Pass Ln
- 6803 Backcountry Loop
- 6898 Sedgerock Ln
- 6970 Sedgerock Ln
- 9642 Timberlake Loop
- 6790 Backcountry Loop
- 6669 John Muir Trail
- 6627 John Muir Trail
- 6166 John Muir Trail
- 6711 Windbrook Ct
- 6711R Windbrook Ct
- 6705 Windbrook Ct
- 6717 Windbrook Ct
- 6729 Windbrook Ct
- 6735 Windbrook Ct
- 6472 Golden Briar Ln
- 6478 Golden Briar Ln
- 6784 Golden Briar Ln
- 6741 Windbrook Ct
- 6747 Windbrook Ct
- 6724 Windbrook Ct
- 6868 Backcountry Loop
- 6778 Golden Briar Ln
- 6490 Golden Briar Ln
- 6759 Windbrook Ct
- 6753R Windbrook Ct
- 6772 Golden Briar Ln
- 6753 Windbrook Ct
- 6748 Windbrook Ct
