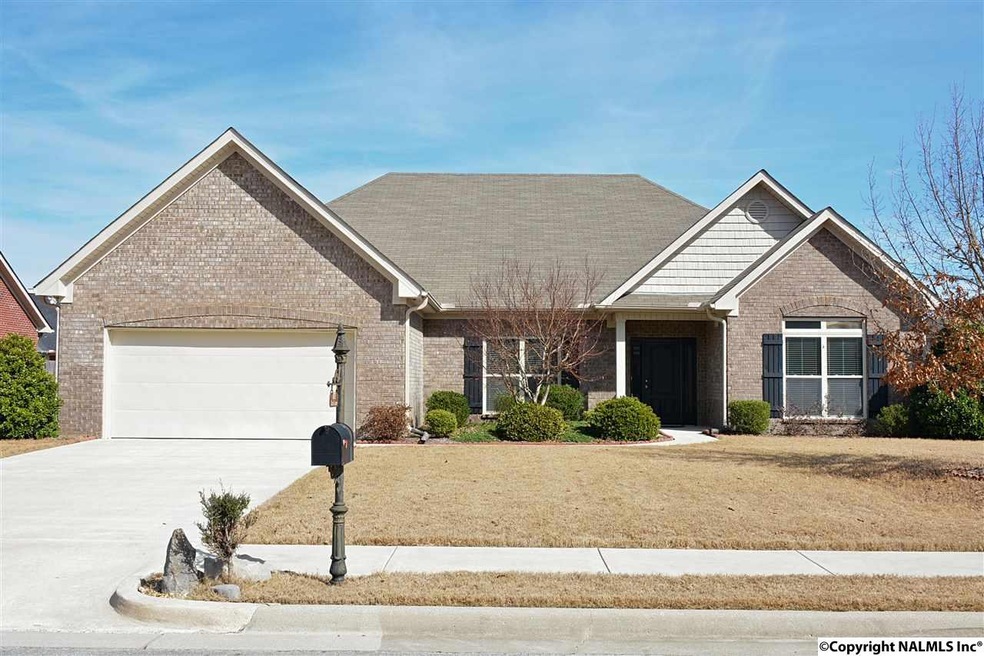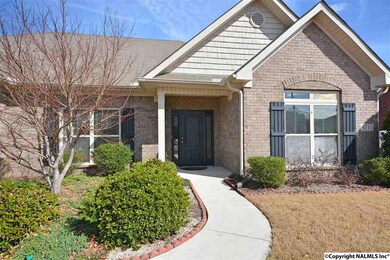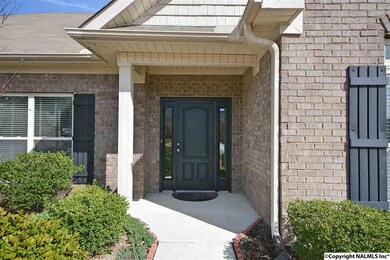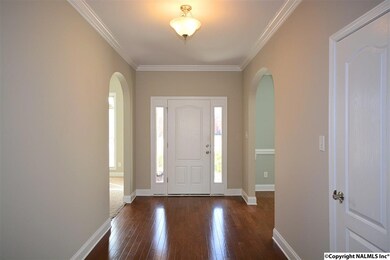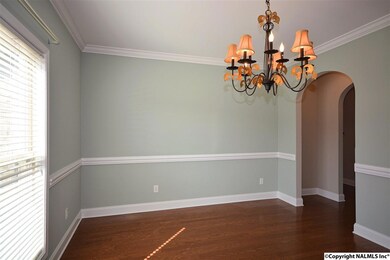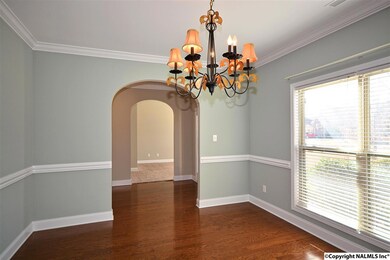
6711 Zach Ln SE Owens Cross Roads, AL 35763
Highlights
- Open Floorplan
- Traditional Architecture
- Central Heating and Cooling System
- Goldsmith-Schiffman Elementary School Rated A-
- Community Pool
- Gas Log Fireplace
About This Home
As of November 2023This home has been beautifully maintained. It offers 3 bedrooms, 2.5 bathrooms, formal living room/office, large family room, open kitchen and breakfast room, 10' and 12' ceilings, nice crown molding, hardwood flooring, exotic granite counters, and a 28 x 18 stained concrete patio for your outdoor leisure activities. The rear lawn is level and fenced and the home has a termite bait system. It was freshly painted last fall and is in true move-in condition. There is a community pool and Huntsville Schools bus service.
Last Agent to Sell the Property
BHHS Rise Real Estate License #80490 Listed on: 02/21/2018

Last Buyer's Agent
Monica Covington
Legend Realty License #82388

Home Details
Home Type
- Single Family
Est. Annual Taxes
- $1,886
Year Built
- Built in 2007
Lot Details
- 0.35 Acre Lot
- Lot Dimensions are 80 x 140
HOA Fees
- $42 Monthly HOA Fees
Home Design
- Traditional Architecture
- Slab Foundation
Interior Spaces
- 2,396 Sq Ft Home
- Property has 1 Level
- Open Floorplan
- Gas Log Fireplace
Bedrooms and Bathrooms
- 3 Bedrooms
Schools
- Hampton Cove Elementary School
- Huntsville High School
Utilities
- Central Heating and Cooling System
Listing and Financial Details
- Tax Lot 85
- Assessor Parcel Number 1807350000064121
Community Details
Overview
- HOA Resources Association
- Hampton Station Subdivision
Amenities
- Common Area
Recreation
- Community Pool
Ownership History
Purchase Details
Home Financials for this Owner
Home Financials are based on the most recent Mortgage that was taken out on this home.Purchase Details
Home Financials for this Owner
Home Financials are based on the most recent Mortgage that was taken out on this home.Purchase Details
Home Financials for this Owner
Home Financials are based on the most recent Mortgage that was taken out on this home.Purchase Details
Home Financials for this Owner
Home Financials are based on the most recent Mortgage that was taken out on this home.Similar Homes in the area
Home Values in the Area
Average Home Value in this Area
Purchase History
| Date | Type | Sale Price | Title Company |
|---|---|---|---|
| Warranty Deed | $399,802 | None Listed On Document | |
| Deed | $321,000 | None Available | |
| Deed | $225,000 | -- | |
| Deed | -- | -- |
Mortgage History
| Date | Status | Loan Amount | Loan Type |
|---|---|---|---|
| Previous Owner | $180,000 | No Value Available | |
| Previous Owner | -- | No Value Available | |
| Previous Owner | $205,000 | New Conventional | |
| Previous Owner | $209,000 | New Conventional | |
| Previous Owner | $212,530 | New Conventional |
Property History
| Date | Event | Price | Change | Sq Ft Price |
|---|---|---|---|---|
| 05/01/2025 05/01/25 | Rented | $2,200 | -10.2% | -- |
| 01/18/2025 01/18/25 | For Rent | $2,450 | 0.0% | -- |
| 05/08/2024 05/08/24 | Off Market | $321,000 | -- | -- |
| 03/18/2024 03/18/24 | Rented | $2,450 | 0.0% | -- |
| 02/25/2024 02/25/24 | Off Market | $2,450 | -- | -- |
| 02/12/2024 02/12/24 | For Rent | $2,450 | 0.0% | -- |
| 02/04/2024 02/04/24 | Off Market | $2,450 | -- | -- |
| 12/15/2023 12/15/23 | For Rent | $2,450 | 0.0% | -- |
| 11/29/2023 11/29/23 | Sold | $399,802 | 0.0% | $166 / Sq Ft |
| 11/02/2023 11/02/23 | Pending | -- | -- | -- |
| 09/14/2023 09/14/23 | Price Changed | $399,802 | -1.0% | $166 / Sq Ft |
| 07/25/2023 07/25/23 | For Sale | $403,802 | +25.8% | $168 / Sq Ft |
| 05/03/2021 05/03/21 | Sold | $321,000 | +6.5% | $134 / Sq Ft |
| 04/18/2021 04/18/21 | Pending | -- | -- | -- |
| 04/14/2021 04/14/21 | For Sale | $301,400 | +34.0% | $125 / Sq Ft |
| 07/04/2018 07/04/18 | Off Market | $225,000 | -- | -- |
| 04/05/2018 04/05/18 | Sold | $225,000 | -1.7% | $94 / Sq Ft |
| 03/21/2018 03/21/18 | Pending | -- | -- | -- |
| 02/21/2018 02/21/18 | For Sale | $229,000 | -- | $96 / Sq Ft |
Tax History Compared to Growth
Tax History
| Year | Tax Paid | Tax Assessment Tax Assessment Total Assessment is a certain percentage of the fair market value that is determined by local assessors to be the total taxable value of land and additions on the property. | Land | Improvement |
|---|---|---|---|---|
| 2024 | $1,886 | $37,040 | $7,500 | $29,540 |
| 2023 | $1,886 | $36,200 | $7,500 | $28,700 |
| 2022 | $0 | $29,020 | $5,500 | $23,520 |
| 2021 | $1,350 | $24,100 | $4,500 | $19,600 |
| 2020 | $1,213 | $21,730 | $3,250 | $18,480 |
| 2019 | $1,170 | $20,990 | $3,250 | $17,740 |
| 2018 | $1,160 | $20,820 | $0 | $0 |
| 2017 | $1,160 | $20,820 | $0 | $0 |
| 2016 | $1,160 | $20,820 | $0 | $0 |
| 2015 | $1,160 | $20,820 | $0 | $0 |
| 2014 | $1,214 | $21,760 | $0 | $0 |
Agents Affiliated with this Home
-
Drew Westrope

Seller's Agent in 2025
Drew Westrope
Weichert Realtors The Space Place
(256) 617-2728
1 in this area
20 Total Sales
-
Joshua Click

Seller Co-Listing Agent in 2025
Joshua Click
Weichert Realtors The Space Place
(256) 426-2275
2 in this area
100 Total Sales
-
Jenifer Owens

Seller's Agent in 2024
Jenifer Owens
Weichert Realtors The Space Place
(256) 788-4330
4 in this area
46 Total Sales
-
M
Seller's Agent in 2023
Mario Tome
Greater Miami Realty
(305) 775-8160
-
Kathy Cartee

Buyer's Agent in 2023
Kathy Cartee
Weichert Realtors The Space Place
(864) 266-7382
1 in this area
33 Total Sales
-

Seller's Agent in 2021
Monica Covington
Legend Realty
(256) 508-3804
13 in this area
62 Total Sales
Map
Source: ValleyMLS.com
MLS Number: 1087597
APN: 18-07-35-0-000-064.121
- 6701 Mceachern Ln SE
- 4905 SE Ashley Cir
- 7019 Ridge Crest Rd SE Unit LOT 45
- 468 Wade Rd SE
- 7010 Ridge Crest Rd
- Lot 1 Wade Rd
- 7043 Ridge Crest Rd SE
- 4631 Saddle Ridge Dr SE Unit LOT 8
- 5005 Creekstone Dr SE
- 4814 Inglewood Ct SE
- 4805 Saddle Ridge Dr SE
- 4728 Saddle Ridge Dr SE
- 6901 Ridge Pointe Dr SE
- 7206 Dorchester Dr SE
- 7002 Jane Elizabeth Dr SE
- 6807 Breyerton Way SE
- 6818 Breyerton Way SE
- 162 Woodside Dr SE
- 7135 Pale Dawn Place SE
- 4508 Tree Ridge Cir SE
