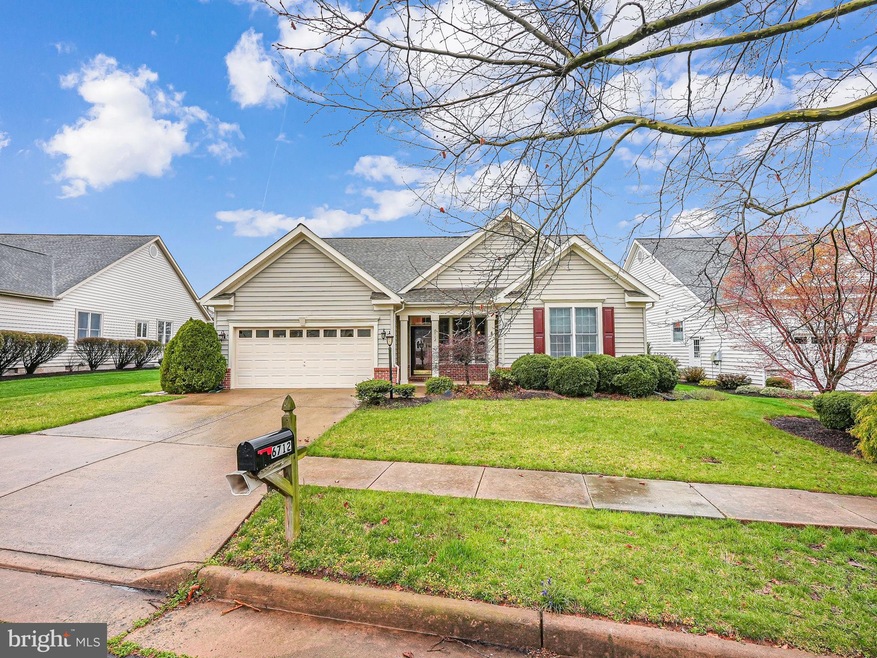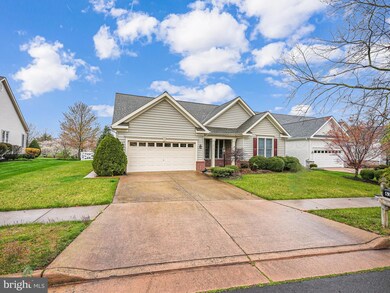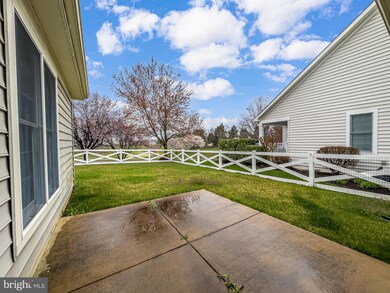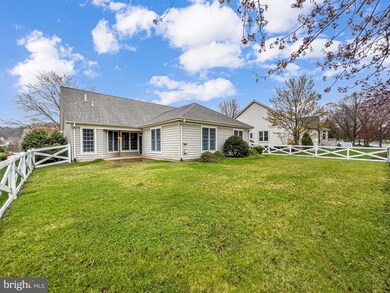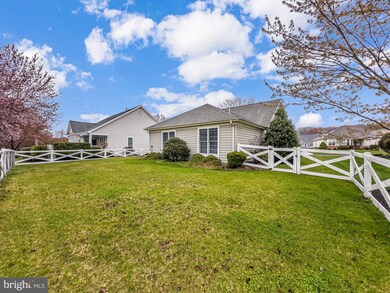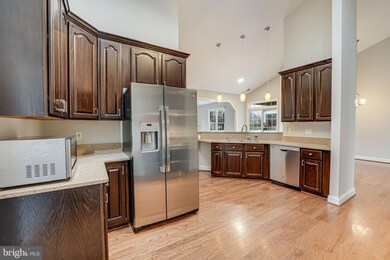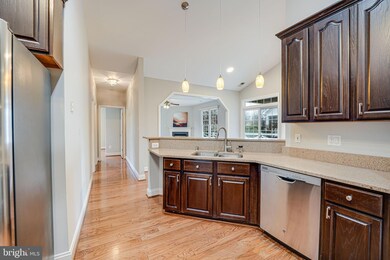
6712 Buglecall Place Gainesville, VA 20155
Heritage Hunt NeighborhoodHighlights
- Golf Course Community
- Senior Living
- Golf Course View
- Fitness Center
- Gated Community
- Clubhouse
About This Home
As of June 2024*Back on Market due to Buyer's sale of home falling through*Welcome to Heritage Hunt! This is a 55+ Active Adult community, all residents must be over 18 years old. This one-level, light-filled Chestnut model is situated on an elevated lot on a private and tree-lined cul-de-sac. Wood flooring throughout contributes to a lovely flow for this open floor plan with a split bedroom configuration. The centrally located kitchen, with updated stainless-steel appliances, is open to the family room and offers a breakfast bar with updated pendant lights. A laundry room off the kitchen has a top-loading washer and front-load dryer, with cabinets overhead, utility sink, and hot water heater. The living room and dining room boast vaulted ceilings with combination lighting that includes a chandelier, a spot light for art, and a foyer pendant. Features of the primary bedroom include a walk-in closet with custom organizers, 2 sinks in primary bathroom, vanity, soaking tub, and frameless glass walk-in shower. The hallway on the opposite side of the house leads to Bedrooms 2 and 3, and Bathroom 2. The second bedroom has a 2-door closet, and the second bath has a linen closet. The patio is perfect for watching the sunset over the golf course, and is shaded by mature trees just outside your fence. The in-ground irrigation system provides peace of mind while you travel. The two-door garage has a side-door and utility sink, and pull-down stair to access the attic for extra storage. Valuable updates include: fully painted in 2022 (light neutral gray), new roof (2018), premium high efficiency HVAC (2017), hot water heater (2020), GE profile stainless double oven gas range (2020), GE profile stainless counter depth refrigerator (2020), maintenance-free fence (2020), updated owner's suite with complete master bath renovation (2018), and custom window treatments. The fireplace was cleaned 12/2021 with a new wall starter and remote control. Attic access is available with a pull-down staircase in the garage and in the primary bedroom closet. Your home is located near the clubhouse, swimming pools, tennis courts, and gym. HOA Amenities include trash and snow removal, Comcast digital TV, HDTV, high-speed internet service, 18-hole Arthur Hills designed championship golf course, two club houses, front gate transponders, restaurant and bar, and access to a full calendar of events. The Fitness Center includes an exercise room, yoga room, fitness and aquatic classes, and indoor and outdoor pools. The community also has 3 tennis courts, 5 pickle ball courts, and 4 bocce courts.
Last Agent to Sell the Property
Williamsburg Realty License #0225218739 Listed on: 03/28/2024
Home Details
Home Type
- Single Family
Est. Annual Taxes
- $5,257
Year Built
- Built in 1998
Lot Details
- 8,402 Sq Ft Lot
- Sprinkler System
- Property is in excellent condition
- Property is zoned PMR
HOA Fees
- $380 Monthly HOA Fees
Parking
- 2 Car Direct Access Garage
- Front Facing Garage
- Driveway
- On-Street Parking
Property Views
- Golf Course
- Scenic Vista
Home Design
- Contemporary Architecture
- Transitional Architecture
- Brick Exterior Construction
- Slab Foundation
- Architectural Shingle Roof
- Vinyl Siding
Interior Spaces
- 2,101 Sq Ft Home
- Property has 1 Level
- Built-In Features
- Ceiling Fan
- Recessed Lighting
- Screen For Fireplace
- Fireplace Mantel
- Gas Fireplace
- Window Treatments
- Family Room Off Kitchen
- Living Room
- Breakfast Room
- Dining Room
- Fire Sprinkler System
- Attic
Kitchen
- Oven
- Microwave
- Dishwasher
- Stainless Steel Appliances
- Upgraded Countertops
- Disposal
Flooring
- Wood
- Ceramic Tile
Bedrooms and Bathrooms
- 3 Main Level Bedrooms
- En-Suite Primary Bedroom
- En-Suite Bathroom
- Walk-In Closet
- 2 Full Bathrooms
- Soaking Tub
- Bathtub with Shower
- Walk-in Shower
Laundry
- Laundry Room
- Laundry on main level
- Dryer
- Washer
Accessible Home Design
- No Interior Steps
- Level Entry For Accessibility
Outdoor Features
- Patio
Utilities
- Forced Air Heating and Cooling System
- Electric Water Heater
- Phone Available
- Cable TV Available
Listing and Financial Details
- Tax Lot 7
- Assessor Parcel Number 7397-99-5667
Community Details
Overview
- Senior Living
- $4,560 Capital Contribution Fee
- Association fees include cable TV, high speed internet, management, pool(s), reserve funds, security gate, standard phone service, trash
- Senior Community | Residents must be 55 or older
- Heritage Hunt HOA
- Heritage Hunt Subdivision, Chestnut Floorplan
Amenities
- Common Area
- Clubhouse
- Billiard Room
- Meeting Room
- Community Dining Room
- Community Library
- Recreation Room
Recreation
- Golf Course Community
- Golf Course Membership Available
- Tennis Courts
- Fitness Center
- Community Indoor Pool
- Heated Community Pool
- Lap or Exercise Community Pool
- Putting Green
- Jogging Path
Security
- Gated Community
Ownership History
Purchase Details
Home Financials for this Owner
Home Financials are based on the most recent Mortgage that was taken out on this home.Purchase Details
Home Financials for this Owner
Home Financials are based on the most recent Mortgage that was taken out on this home.Purchase Details
Purchase Details
Home Financials for this Owner
Home Financials are based on the most recent Mortgage that was taken out on this home.Purchase Details
Home Financials for this Owner
Home Financials are based on the most recent Mortgage that was taken out on this home.Purchase Details
Similar Homes in Gainesville, VA
Home Values in the Area
Average Home Value in this Area
Purchase History
| Date | Type | Sale Price | Title Company |
|---|---|---|---|
| Deed | $670,000 | First Guardian Title | |
| Deed | $620,000 | Stewart Title Guaranty Company | |
| Interfamily Deed Transfer | -- | None Available | |
| Deed | $470,500 | Mbh Settlement Group Lc | |
| Warranty Deed | $415,000 | -- | |
| Deed | $252,997 | -- |
Mortgage History
| Date | Status | Loan Amount | Loan Type |
|---|---|---|---|
| Previous Owner | $356,250 | New Conventional | |
| Previous Owner | $377,600 | New Conventional | |
| Previous Owner | $373,500 | New Conventional |
Property History
| Date | Event | Price | Change | Sq Ft Price |
|---|---|---|---|---|
| 06/12/2024 06/12/24 | Sold | $670,000 | +1.5% | $319 / Sq Ft |
| 06/01/2024 06/01/24 | Price Changed | $660,000 | 0.0% | $314 / Sq Ft |
| 06/01/2024 06/01/24 | For Sale | $660,000 | -1.5% | $314 / Sq Ft |
| 04/08/2024 04/08/24 | Pending | -- | -- | -- |
| 03/28/2024 03/28/24 | For Sale | $670,000 | +8.1% | $319 / Sq Ft |
| 03/28/2022 03/28/22 | Sold | $620,000 | +9.7% | $295 / Sq Ft |
| 02/21/2022 02/21/22 | Pending | -- | -- | -- |
| 02/19/2022 02/19/22 | For Sale | $565,000 | +20.1% | $269 / Sq Ft |
| 12/16/2019 12/16/19 | Sold | $470,500 | -3.0% | $224 / Sq Ft |
| 11/15/2019 11/15/19 | Pending | -- | -- | -- |
| 11/03/2019 11/03/19 | For Sale | $485,000 | 0.0% | $231 / Sq Ft |
| 07/01/2015 07/01/15 | Rented | $2,500 | 0.0% | -- |
| 06/04/2015 06/04/15 | Under Contract | -- | -- | -- |
| 05/18/2015 05/18/15 | For Rent | $2,500 | 0.0% | -- |
| 01/03/2014 01/03/14 | Sold | $415,000 | -4.5% | $198 / Sq Ft |
| 11/14/2013 11/14/13 | Pending | -- | -- | -- |
| 10/02/2013 10/02/13 | Price Changed | $434,500 | -4.5% | $207 / Sq Ft |
| 09/26/2013 09/26/13 | For Sale | $455,000 | -- | $217 / Sq Ft |
Tax History Compared to Growth
Tax History
| Year | Tax Paid | Tax Assessment Tax Assessment Total Assessment is a certain percentage of the fair market value that is determined by local assessors to be the total taxable value of land and additions on the property. | Land | Improvement |
|---|---|---|---|---|
| 2024 | $5,121 | $514,900 | $161,600 | $353,300 |
| 2023 | $5,148 | $494,800 | $155,100 | $339,700 |
| 2022 | $5,230 | $472,200 | $146,600 | $325,600 |
| 2021 | $5,136 | $419,800 | $131,300 | $288,500 |
| 2020 | $6,119 | $394,800 | $125,300 | $269,500 |
| 2019 | $5,830 | $376,100 | $123,300 | $252,800 |
| 2018 | $4,480 | $371,000 | $120,600 | $250,400 |
| 2017 | $4,519 | $365,400 | $118,800 | $246,600 |
| 2016 | $4,562 | $372,600 | $118,800 | $253,800 |
| 2015 | $4,349 | $379,300 | $120,000 | $259,300 |
| 2014 | $4,349 | $347,300 | $109,200 | $238,100 |
Agents Affiliated with this Home
-
Kathy Rainey
K
Seller's Agent in 2024
Kathy Rainey
Williamsburg Realty
(703) 625-1580
35 in this area
62 Total Sales
-
Deliea Roebuck

Buyer's Agent in 2024
Deliea Roebuck
Pearson Smith Realty LLC
(703) 505-5252
1 in this area
149 Total Sales
-
Esperanza Labate

Seller's Agent in 2022
Esperanza Labate
Pearson Smith Realty, LLC
(703) 470-6388
1 in this area
32 Total Sales
-
Roxanne Winfrey

Seller's Agent in 2019
Roxanne Winfrey
Real Broker, LLC
(703) 303-4788
28 in this area
80 Total Sales
-
Sharon Sheldon

Seller's Agent in 2015
Sharon Sheldon
Long & Foster
(703) 231-8000
17 Total Sales
-
M
Seller's Agent in 2014
Mary LaRoche
Long & Foster
(703) 503-4021
Map
Source: Bright MLS
MLS Number: VAPW2066086
APN: 7397-99-5667
- 13602 Ryton Ridge Ln
- 6764 Derby Run Way
- 13853 Crabtree Way
- 13443 Victory Gallop Way
- 7055 Heritage Hunt Dr Unit 201
- 13882 Cinch Ln
- 6938 Netherstone Ct
- 13460 Victory Gallop Way
- 7065 Heritage Hunt Dr
- 6769 Arthur Hills Dr
- 13891 Chelmsford Dr Unit 201
- 13685 Paddock Ct
- 13890 Chelmsford Dr Unit 313
- 14064 Breeders Cup Dr
- 6805 Tred Avon Place
- 6848 Tred Avon Place
- 14036 Cannondale Way
- 7007 Trek Way
- 13298 Fieldstone Way
- 14109 Snickersville Dr
