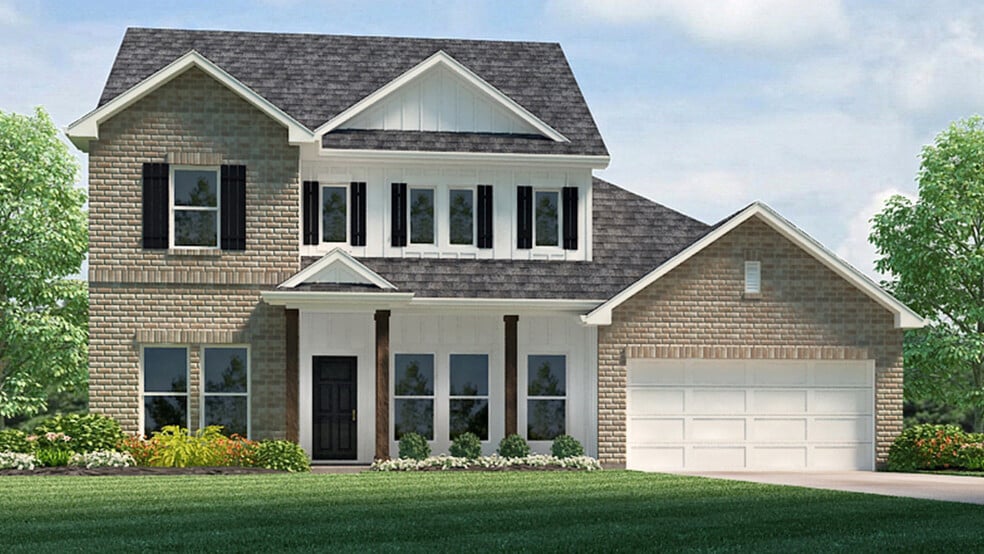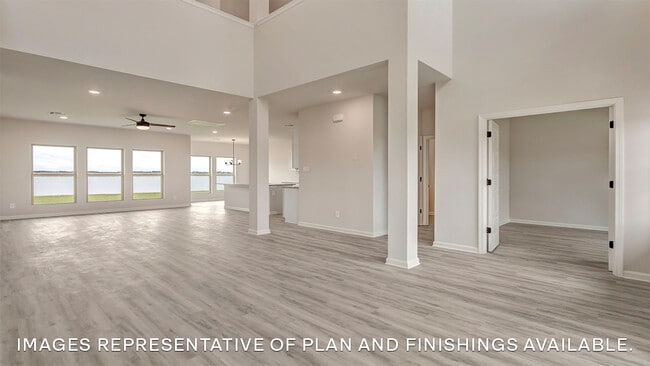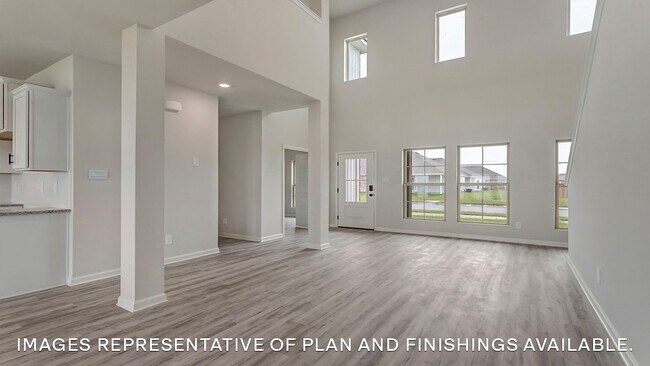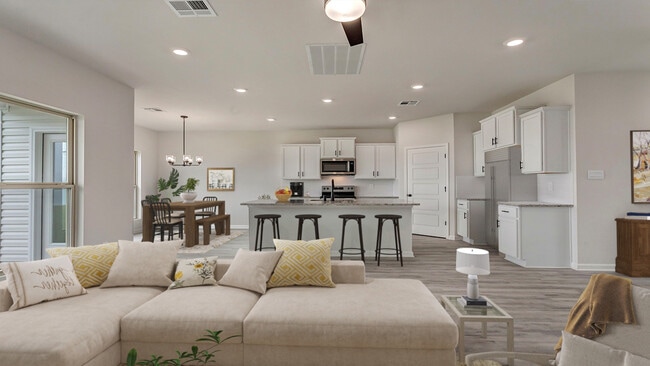
Estimated payment $2,547/month
Highlights
- Waterfront Community
- Community Cabanas
- Fitness Center
- Community Boat Facilities
- Outdoor Kitchen
- New Construction
About This Home
Find your home at 6712 Delta Ridge Ave. Slidell, La a new home in Lakeshore Villages. There’s 2,656 sq. ft., so you’ll have the perfect amount of space in this 4-bedroom, 2.5-bath layout. As you enter the home, you will immediately recognize that it has been expertly crafted with your comfort and convenience in mind. Every detail has been carefully considered, from the study to the first-floor laundry room and powder room. Continuing through the expansive open-concept living area, you will find the living room, kitchen, and dining room. Smart home technology integrated into every D.R. Horton home, you can control every aspect of your living space with ease. The kitchen offers shaker-style cabinets, and gooseneck pulldown faucets in the kitchens. There’s stainless-steel appliances including stove, microwave hood, dishwasher, single basin under-mount sink. and 3 cm granite throughout. The laundry room is located nearby, next to the powder room allowing easy access to everything. The dining room is adjacent to the kitchen, and the living room is situated nearby. The primary bedroom is conveniently situated on the first floor. The highlight of the en suite is the massive walk-in closet, providing you with plenty of storage space for all your belongings. With a double vanity, a separate toilet, and a walk-in closet, your primary bedroom and bathroom can transform into a haven of tranquility and rejuvenation. Upstairs on the second floor are three more bedrooms and a fantastic game room. Each bedroom features spacious walk-in closets and shares a full bathroom with a shower/tub combo. Want to learn more about the Ashland floorplan? Contact us today!
Sales Office
| Monday - Saturday |
9:00 AM - 5:00 PM
|
| Sunday |
11:00 AM - 5:00 PM
|
Home Details
Home Type
- Single Family
Parking
- 2 Car Garage
Home Design
- New Construction
Interior Spaces
- 2-Story Property
- Laundry Room
Bedrooms and Bathrooms
- 4 Bedrooms
Community Details
Overview
- Active Adult
- Property has a Home Owners Association
- Resort Property
- Lawn Maintenance Included
- Community Lake
- Water Views Throughout Community
- Views Throughout Community
- Pond in Community
Amenities
- Outdoor Kitchen
- Outdoor Cooking Area
- Community Gazebo
- Community Barbecue Grill
- Picnic Area
- Clubhouse
- Community Kitchen
- Meeting Room
Recreation
- Community Boat Facilities
- Waterfront Community
- Soccer Field
- Community Basketball Court
- Community Playground
- Fitness Center
- Community Cabanas
- Community Pool
- Splash Pad
- Fishing
- Fishing Allowed
- Park
- Tot Lot
- Recreational Area
- Hiking Trails
- Trails
Map
Other Move In Ready Homes in Lakeshore Villages
About the Builder
- 5125 Spillway Manor Dr
- 0 Lakeshore Blvd Unit 2522052
- 2060 Lakeshore Blvd
- 2077 Lakeshore Blvd
- 1484 Lakeshore Blvd
- Lakeshore Villages
- 6553 Cypress Vine Ct
- 4686 Marais River Dr
- 1132 E End Blvd
- lot 299 E End Blvd
- 0 E End Blvd
- lot 309 E End Blvd
- lot ,301-309 E End Blvd
- 5947 Belfast Bend Ct
- 4068 Marina Villa Dr E
- 4113 E Marina Villa
- Bonterra
- Oaklawn Trace
- Taylor Pointe
- The Oaks at Taylor Farm






