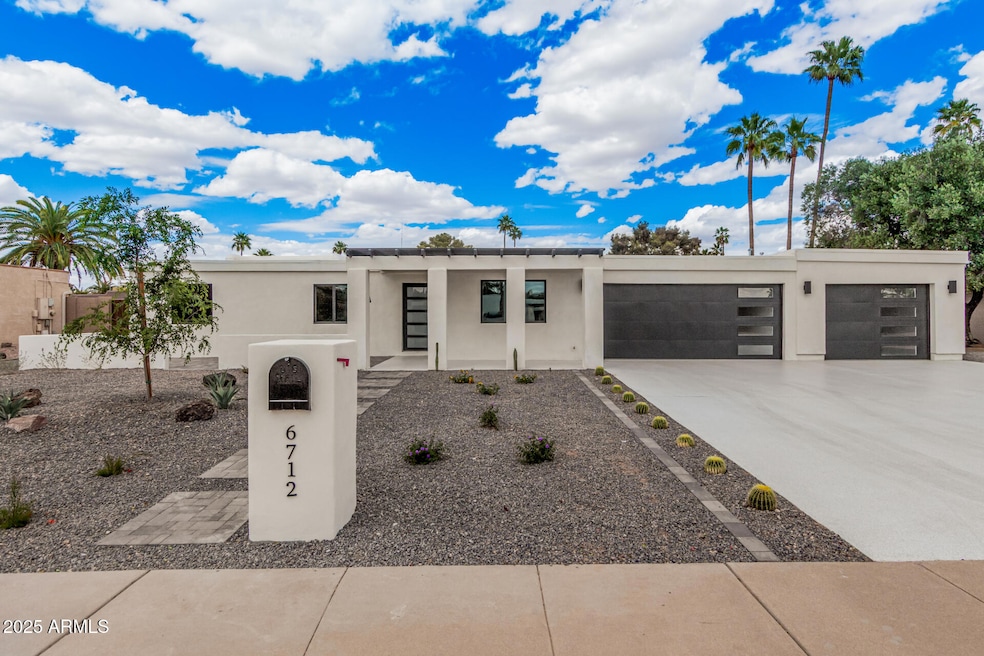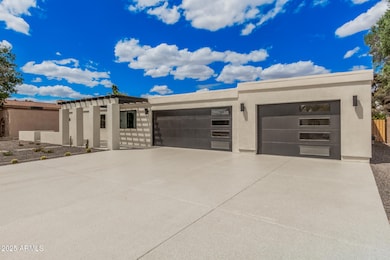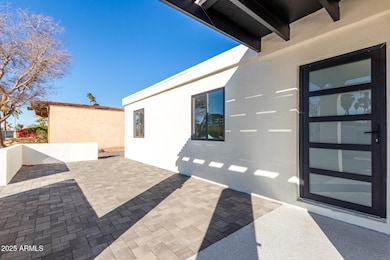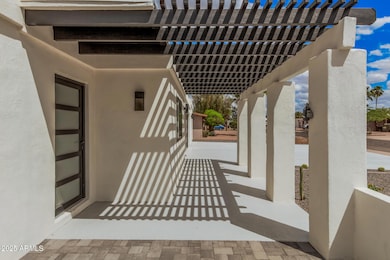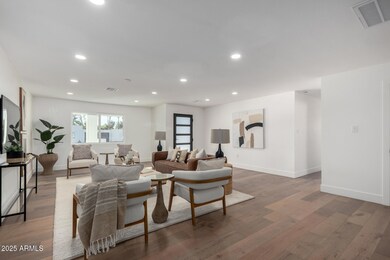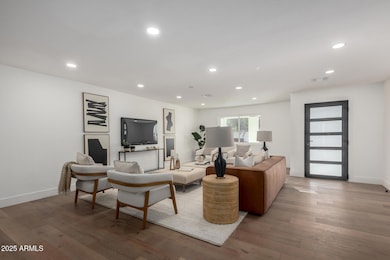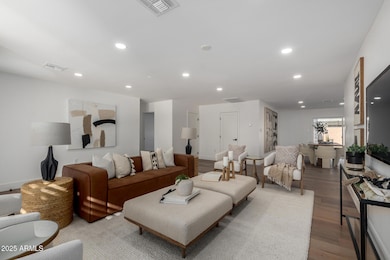
6712 E Pershing Ave Scottsdale, AZ 85254
Paradise Valley NeighborhoodHighlights
- Private Pool
- Wood Flooring
- Covered patio or porch
- Desert Springs Preparatory Elementary School Rated A
- No HOA
- Eat-In Kitchen
About This Home
As of July 2025This split floor plan 5 bed/3.5 bath gem in Scottsdale has been fully reinvented with a perfect palette of modern materials and utmost attention to detail throughout. An ample living room flows to a large chef's kitchen seamlessly, with dining in between. High end appliances, expansive island with counter seating, & separate pantry make entertaining a breeze. In the master suite, find a soaking tub, zero threshold shower, dual vanities, huge walk-in closet & pool views with backyard access. Beyond a powder bathroom, a secondary ensuite bedroom & three additional bedrooms with a shared hall bathroom complete the story. In the backyard find a pebble diving pool, large covered patio, synthetic turf for the quintessential outdoor experience. 3-car garage & no HOA complete the list; perfection
Home Details
Home Type
- Single Family
Est. Annual Taxes
- $3,571
Year Built
- Built in 1973
Lot Details
- 0.25 Acre Lot
- Block Wall Fence
- Artificial Turf
Parking
- 3 Car Garage
- Garage Door Opener
Home Design
- Room Addition Constructed in 2024
- Roof Updated in 2024
- Built-Up Roof
- Block Exterior
- Stucco
Interior Spaces
- 2,507 Sq Ft Home
- 1-Story Property
- Double Pane Windows
- Washer and Dryer Hookup
Kitchen
- Kitchen Updated in 2024
- Eat-In Kitchen
- Gas Cooktop
- Built-In Microwave
- Kitchen Island
Flooring
- Floors Updated in 2024
- Wood
- Tile
Bedrooms and Bathrooms
- 5 Bedrooms
- Bathroom Updated in 2024
- Primary Bathroom is a Full Bathroom
- 3.5 Bathrooms
- Dual Vanity Sinks in Primary Bathroom
- Bathtub With Separate Shower Stall
Pool
- Pool Updated in 2024
- Private Pool
Outdoor Features
- Covered patio or porch
Schools
- Sandpiper Elementary School
- Desert Shadows Middle School
- Horizon High School
Utilities
- Cooling System Updated in 2024
- Central Air
- Heating System Uses Natural Gas
- Plumbing System Updated in 2024
- Wiring Updated in 2024
- High Speed Internet
- Cable TV Available
Community Details
- No Home Owners Association
- Association fees include no fees
- Raskin Est 2 Lts 1 360, 367 402, 415 450, 463 480 Subdivision
Listing and Financial Details
- Tax Lot 380
- Assessor Parcel Number 175-06-433
Ownership History
Purchase Details
Home Financials for this Owner
Home Financials are based on the most recent Mortgage that was taken out on this home.Purchase Details
Home Financials for this Owner
Home Financials are based on the most recent Mortgage that was taken out on this home.Purchase Details
Purchase Details
Similar Homes in Scottsdale, AZ
Home Values in the Area
Average Home Value in this Area
Purchase History
| Date | Type | Sale Price | Title Company |
|---|---|---|---|
| Warranty Deed | $1,255,000 | Lawyers Title Of Arizona | |
| Warranty Deed | $755,000 | Wfg National Title Insurance C | |
| Interfamily Deed Transfer | -- | None Available | |
| Interfamily Deed Transfer | -- | None Available |
Property History
| Date | Event | Price | Change | Sq Ft Price |
|---|---|---|---|---|
| 07/10/2025 07/10/25 | Sold | $1,255,000 | -3.4% | $501 / Sq Ft |
| 06/28/2025 06/28/25 | Pending | -- | -- | -- |
| 05/29/2025 05/29/25 | Price Changed | $1,299,000 | -6.9% | $518 / Sq Ft |
| 04/23/2025 04/23/25 | Price Changed | $1,395,000 | -3.8% | $556 / Sq Ft |
| 02/17/2025 02/17/25 | Price Changed | $1,450,000 | -3.0% | $578 / Sq Ft |
| 01/15/2025 01/15/25 | For Sale | $1,495,000 | +88.1% | $596 / Sq Ft |
| 03/11/2024 03/11/24 | Sold | $795,000 | -1.9% | $395 / Sq Ft |
| 02/08/2024 02/08/24 | Price Changed | $810,000 | +1.3% | $403 / Sq Ft |
| 02/01/2024 02/01/24 | Price Changed | $800,000 | -3.0% | $398 / Sq Ft |
| 01/17/2024 01/17/24 | Price Changed | $825,000 | -2.9% | $410 / Sq Ft |
| 12/08/2023 12/08/23 | For Sale | $849,900 | -- | $422 / Sq Ft |
Tax History Compared to Growth
Tax History
| Year | Tax Paid | Tax Assessment Tax Assessment Total Assessment is a certain percentage of the fair market value that is determined by local assessors to be the total taxable value of land and additions on the property. | Land | Improvement |
|---|---|---|---|---|
| 2025 | $3,571 | $35,878 | -- | -- |
| 2024 | $2,958 | $34,169 | -- | -- |
| 2023 | $2,958 | $54,400 | $10,880 | $43,520 |
| 2022 | $2,930 | $40,900 | $8,180 | $32,720 |
| 2021 | $2,979 | $36,460 | $7,290 | $29,170 |
| 2020 | $2,877 | $34,200 | $6,840 | $27,360 |
| 2019 | $2,890 | $33,920 | $6,780 | $27,140 |
| 2018 | $2,785 | $32,020 | $6,400 | $25,620 |
| 2017 | $2,659 | $31,360 | $6,270 | $25,090 |
| 2016 | $2,617 | $29,970 | $5,990 | $23,980 |
| 2015 | $2,428 | $28,330 | $5,660 | $22,670 |
Agents Affiliated with this Home
-
K
Seller's Agent in 2025
Kirk Linehan
RETSY
-
R
Seller Co-Listing Agent in 2025
Ryan Puddy
RETSY
-
A
Buyer's Agent in 2025
Allison Mikes
Compass
-
J
Seller's Agent in 2024
Joseph Callaway
eXp Realty
Map
Source: Arizona Regional Multiple Listing Service (ARMLS)
MLS Number: 6805640
APN: 175-06-433
- 6639 E Pershing Ave
- 13034 N 69th St
- 12809 N 67th St
- 6529 E Camino de Los Ranchos
- 6722 E Jean Dr
- 6931 E Pershing Ave
- 6532 E Aster Dr
- 6511 E Presidio Rd
- 6439 E Eugie Terrace
- 6729 E Sharon Dr
- 6621 E Sharon Dr
- 7001 E Pershing Ave Unit 14
- 7002 E Aster Dr
- 6539 E Sharon Dr
- 7001 E Joan de Arc Ave
- 6602 E Sharon Dr
- 6401 E Eugie Terrace
- 13206 N 64th St
- 6911 E Thunderbird Rd
- 12620 N 70th St
