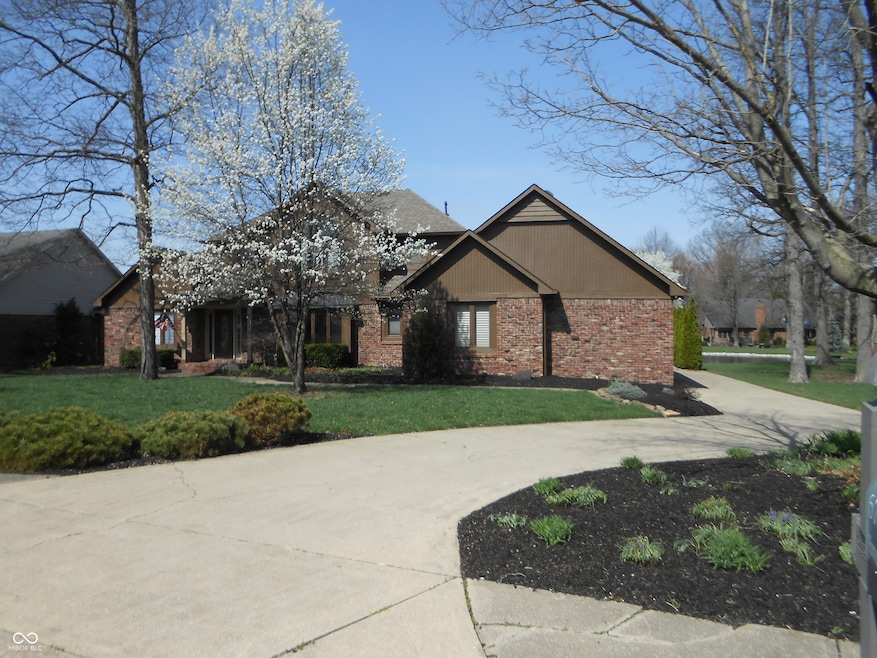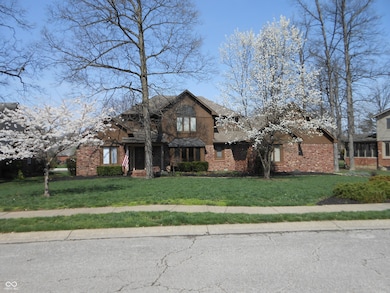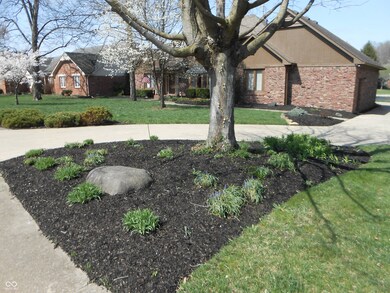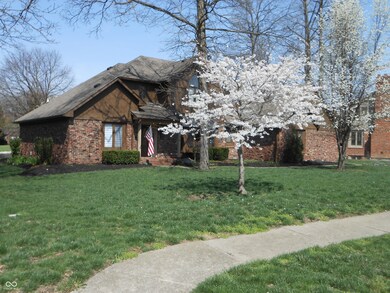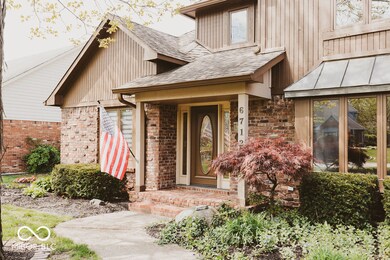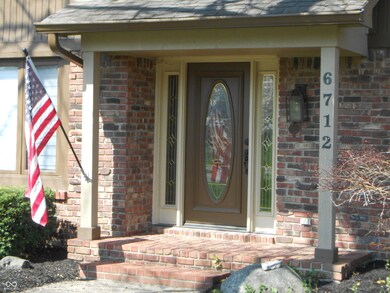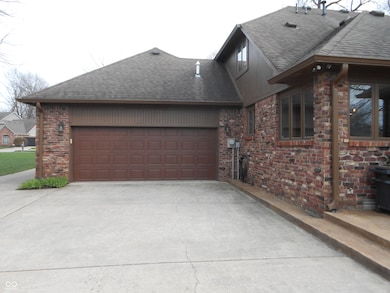6712 Forrest Commons Blvd Indianapolis, IN 46227
Linden Wood NeighborhoodEstimated payment $2,865/month
Highlights
- Water Views
- Home fronts a pond
- Mature Trees
- Perry Meridian Middle School Rated A-
- Updated Kitchen
- Traditional Architecture
About This Home
Massive Price Adjustment!! Motivated Seller. Great Opportunity to own a home in desirable Forrest Commons. Enjoy this beautiful 4BR brick home with a park like setting. Enter into a bright two story foyer that leads to a cozy living room that features a brick gas fireplace, custom coffered ceilings and crown molding throughout. Large gourmet eat-in kitchen with granite counter tops, SS appliances, wine rack, pantry, center island and tons of cabinets and countertop space. Enjoy the stunning view from this eat-in kitchen. Formal dining room with crown molding and large bow window showcasing the beautiful landscaped yard. Relax in the MBR suite on the main level that features his and her closets, double vanity, separate tub and extra large walk-in tiled shower. Three additional nice size bedrooms on the upper level. Unwind in the screened-in patio with a breath taking view of the pond that features a large fountain. Oversized custom concrete patio for all your outdoor entertaining. 2 car finished attached garage that features a heated office/workshop.
Home Details
Home Type
- Single Family
Est. Annual Taxes
- $5,396
Year Built
- Built in 1987 | Remodeled
Lot Details
- 0.36 Acre Lot
- Home fronts a pond
- Mature Trees
HOA Fees
- $50 Monthly HOA Fees
Parking
- 2 Car Attached Garage
Home Design
- Traditional Architecture
- Brick Exterior Construction
- Wood Siding
Interior Spaces
- 2-Story Property
- Woodwork
- Crown Molding
- Paddle Fans
- Fireplace With Gas Starter
- Fireplace Features Masonry
- Living Room with Fireplace
- Water Views
- Crawl Space
- Pull Down Stairs to Attic
Kitchen
- Updated Kitchen
- Eat-In Kitchen
- Electric Oven
- Dishwasher
- Kitchen Island
- Disposal
Flooring
- Wood
- Carpet
- Ceramic Tile
Bedrooms and Bathrooms
- 4 Bedrooms
- Walk-In Closet
- Dual Vanity Sinks in Primary Bathroom
Laundry
- Laundry on main level
- Dryer
- Washer
- Sink Near Laundry
Outdoor Features
- Covered Patio or Porch
- Outdoor Water Feature
Utilities
- Forced Air Heating and Cooling System
- Heating System Uses Natural Gas
- Gas Water Heater
- Water Softener is Owned
Community Details
- Association fees include home owners
- Association Phone (405) 596-5661
- Forrest Commons Subdivision
- Property managed by Kraig Platt
Listing and Financial Details
- Tax Lot 48
- Assessor Parcel Number 491412114015000500
Map
Home Values in the Area
Average Home Value in this Area
Tax History
| Year | Tax Paid | Tax Assessment Tax Assessment Total Assessment is a certain percentage of the fair market value that is determined by local assessors to be the total taxable value of land and additions on the property. | Land | Improvement |
|---|---|---|---|---|
| 2024 | $5,559 | $412,400 | $57,500 | $354,900 |
| 2023 | $5,559 | $418,900 | $57,500 | $361,400 |
| 2022 | $5,276 | $380,200 | $57,500 | $322,700 |
| 2021 | $4,978 | $361,700 | $57,500 | $304,200 |
| 2020 | $4,156 | $300,900 | $57,500 | $243,400 |
| 2019 | $4,046 | $291,500 | $50,100 | $241,400 |
| 2018 | $3,717 | $271,200 | $50,100 | $221,100 |
| 2017 | $3,719 | $271,200 | $50,100 | $221,100 |
| 2016 | $3,519 | $256,800 | $50,100 | $206,700 |
| 2014 | $3,231 | $265,700 | $50,100 | $215,600 |
| 2013 | $3,185 | $261,600 | $50,100 | $211,500 |
Property History
| Date | Event | Price | List to Sale | Price per Sq Ft | Prior Sale |
|---|---|---|---|---|---|
| 12/14/2025 12/14/25 | Pending | -- | -- | -- | |
| 11/28/2025 11/28/25 | For Sale | $450,000 | 0.0% | $176 / Sq Ft | |
| 10/03/2025 10/03/25 | For Sale | $450,000 | 0.0% | $176 / Sq Ft | |
| 10/01/2025 10/01/25 | Off Market | $450,000 | -- | -- | |
| 08/14/2025 08/14/25 | Pending | -- | -- | -- | |
| 08/05/2025 08/05/25 | Price Changed | $450,000 | -7.7% | $176 / Sq Ft | |
| 07/22/2025 07/22/25 | Price Changed | $487,500 | 0.0% | $191 / Sq Ft | |
| 07/22/2025 07/22/25 | For Sale | $487,500 | -1.5% | $191 / Sq Ft | |
| 07/15/2025 07/15/25 | Off Market | $495,000 | -- | -- | |
| 04/21/2025 04/21/25 | Price Changed | $495,000 | -3.9% | $194 / Sq Ft | |
| 04/01/2025 04/01/25 | For Sale | $515,000 | +68.9% | $202 / Sq Ft | |
| 12/28/2018 12/28/18 | Sold | $305,000 | -4.7% | $119 / Sq Ft | View Prior Sale |
| 11/26/2018 11/26/18 | Pending | -- | -- | -- | |
| 11/05/2018 11/05/18 | For Sale | $319,900 | +11.5% | $125 / Sq Ft | |
| 09/11/2014 09/11/14 | Sold | $287,000 | -1.0% | $112 / Sq Ft | View Prior Sale |
| 07/08/2014 07/08/14 | Pending | -- | -- | -- | |
| 06/18/2014 06/18/14 | For Sale | $289,900 | -- | $114 / Sq Ft |
Purchase History
| Date | Type | Sale Price | Title Company |
|---|---|---|---|
| Warranty Deed | -- | None Available | |
| Warranty Deed | -- | None Available | |
| Interfamily Deed Transfer | -- | Ctic Smith Valley | |
| Warranty Deed | -- | Chicato Title |
Mortgage History
| Date | Status | Loan Amount | Loan Type |
|---|---|---|---|
| Open | $289,750 | Construction | |
| Previous Owner | $272,650 | New Conventional | |
| Previous Owner | $228,800 | New Conventional |
Source: MIBOR Broker Listing Cooperative®
MLS Number: 22030462
APN: 49-14-12-114-015.000-500
- 6520 Forrest Commons Blvd
- 6440 Crimson Circle West Dr
- 20 Forrests Edge Ct
- 115 Jordan Rd
- 6904 S New Jersey St
- 6494 Crimson Circle East Dr
- 410 E Southport Rd
- 116 Dahlia Ln
- 150 E Beechwood Ln
- 325 Bangor Dr
- 402 W Banta Rd
- 509 W Banta Rd
- 7006 Mc Lain Dr
- 6630 S Meridian St
- 212 Tamara Trail
- 931 Maynard Dr
- 350 E Edgewood Ave
- 610 Mount Rainier Dr
- 302 E Brunswick Ave
- 418 E Beechwood Ln
