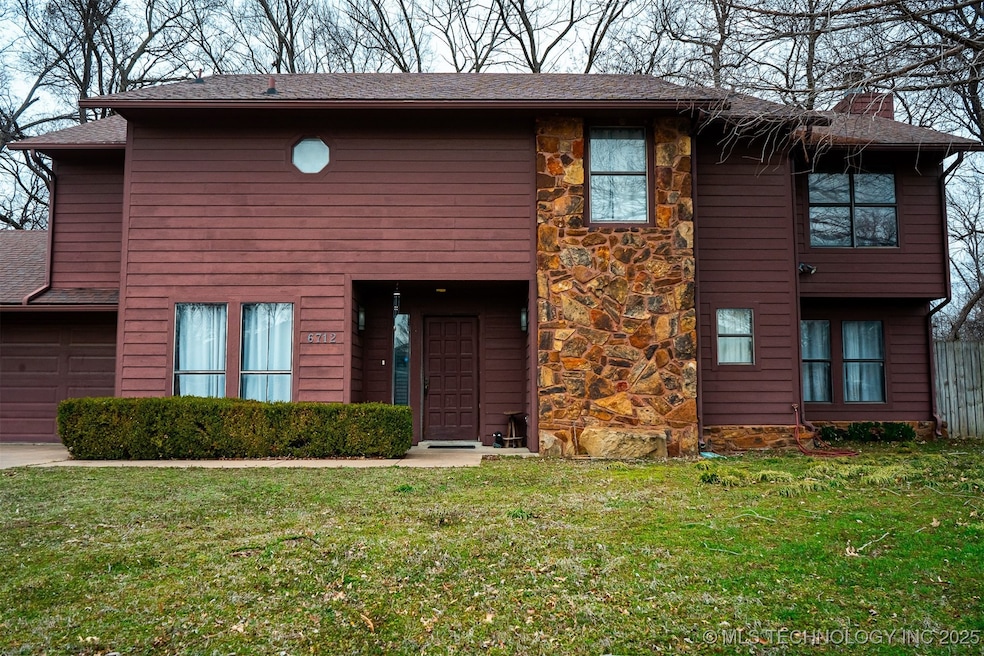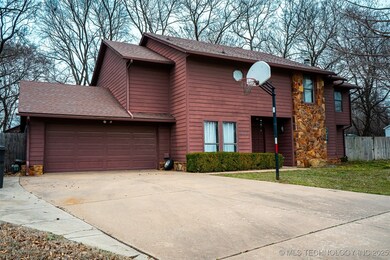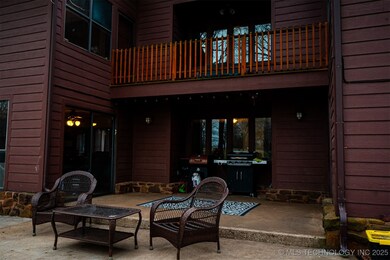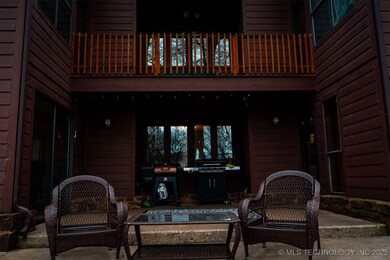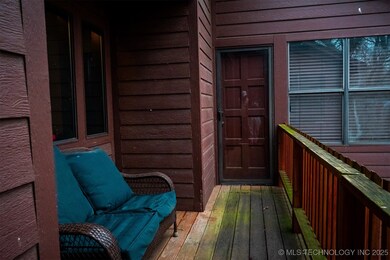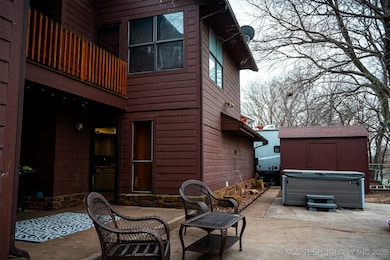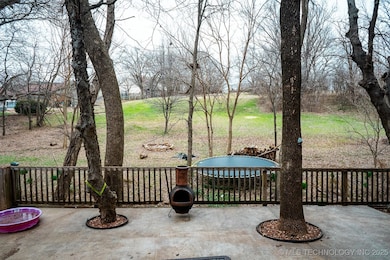
6712 Lee Dr Bartlesville, OK 74006
Highlights
- Spa
- Mature Trees
- Spring on Lot
- RV Access or Parking
- Deck
- High Ceiling
About This Home
As of May 2025Country Charm with a City Flair! Enjoy the best of both worlds—peaceful country living with a modern touch! This 3-bedroom, 2.5-bath home sits in a quiet area with only a few neighboring homes, offering privacy and plenty of space to spread out.Step inside to find granite countertops, stainless steel appliances, and a water filtration system in the kitchen—perfect for cooking and entertaining. The wet bar adds an extra touch for hosting, while the gas fireplace keeps things cozy. The master suite is your personal retreat, featuring a walk-in closet, soaker tub, and walk-in shower to help you unwind.Outside, the large backyard, storage shed, RV pad, and dog run offer tons of possibilities, while the wet water creek adds a peaceful touch. And if relaxation is your thing, the hot tub is negotiable! Plus, with a golf course just minutes away, you’re never far from fun.This home truly has it all—space, style, and serenity. Don’t miss out—schedule a showing today! ????
Home Details
Home Type
- Single Family
Est. Annual Taxes
- $2,620
Year Built
- Built in 1985
Lot Details
- 0.48 Acre Lot
- Creek or Stream
- Southeast Facing Home
- Dog Run
- Property is Fully Fenced
- Privacy Fence
- Mature Trees
Parking
- 2 Car Attached Garage
- RV Access or Parking
Home Design
- Slab Foundation
- Wood Frame Construction
- Fiberglass Roof
- Wood Siding
- Asphalt
Interior Spaces
- 2,096 Sq Ft Home
- 2-Story Property
- Wet Bar
- Wired For Data
- High Ceiling
- Ceiling Fan
- Gas Log Fireplace
- Washer and Electric Dryer Hookup
Kitchen
- Oven
- Cooktop
- Microwave
- Dishwasher
Flooring
- Laminate
- Tile
Bedrooms and Bathrooms
- 3 Bedrooms
Home Security
- Security System Owned
- Storm Windows
- Fire and Smoke Detector
Eco-Friendly Details
- Ventilation
Outdoor Features
- Spa
- Spring on Lot
- Balcony
- Deck
- Shed
- Rain Gutters
Schools
- Hoover Elementary School
- Bartlesville High School
Utilities
- Zoned Heating and Cooling
- Heating System Uses Gas
- Gas Water Heater
- High Speed Internet
Community Details
Overview
- No Home Owners Association
- Clear Creek Add Subdivision
Recreation
- Community Spa
Ownership History
Purchase Details
Home Financials for this Owner
Home Financials are based on the most recent Mortgage that was taken out on this home.Purchase Details
Home Financials for this Owner
Home Financials are based on the most recent Mortgage that was taken out on this home.Purchase Details
Purchase Details
Home Financials for this Owner
Home Financials are based on the most recent Mortgage that was taken out on this home.Purchase Details
Home Financials for this Owner
Home Financials are based on the most recent Mortgage that was taken out on this home.Similar Homes in Bartlesville, OK
Home Values in the Area
Average Home Value in this Area
Purchase History
| Date | Type | Sale Price | Title Company |
|---|---|---|---|
| Warranty Deed | $229,000 | Apex Title & Closing Service | |
| Warranty Deed | $229,000 | Apex Title & Closing Service | |
| Quit Claim Deed | -- | None Available | |
| Warranty Deed | $185,000 | First American Title Ins Co | |
| Interfamily Deed Transfer | -- | None Available | |
| Interfamily Deed Transfer | -- | None Available | |
| Warranty Deed | $150,000 | None Available | |
| Warranty Deed | $137,500 | -- |
Mortgage History
| Date | Status | Loan Amount | Loan Type |
|---|---|---|---|
| Open | $224,852 | FHA | |
| Closed | $224,852 | FHA | |
| Previous Owner | $181,649 | FHA | |
| Previous Owner | $147,283 | FHA | |
| Previous Owner | $135,672 | FHA |
Property History
| Date | Event | Price | Change | Sq Ft Price |
|---|---|---|---|---|
| 05/09/2025 05/09/25 | Sold | $229,000 | -0.4% | $109 / Sq Ft |
| 03/30/2025 03/30/25 | Pending | -- | -- | -- |
| 03/07/2025 03/07/25 | For Sale | $230,000 | +21.1% | $110 / Sq Ft |
| 02/11/2021 02/11/21 | Sold | $190,000 | +2.7% | $88 / Sq Ft |
| 12/07/2020 12/07/20 | Pending | -- | -- | -- |
| 12/07/2020 12/07/20 | For Sale | $185,000 | +23.3% | $86 / Sq Ft |
| 05/25/2017 05/25/17 | Sold | $150,000 | -3.2% | $69 / Sq Ft |
| 02/22/2017 02/22/17 | Pending | -- | -- | -- |
| 02/22/2017 02/22/17 | For Sale | $155,000 | -- | $72 / Sq Ft |
Tax History Compared to Growth
Tax History
| Year | Tax Paid | Tax Assessment Tax Assessment Total Assessment is a certain percentage of the fair market value that is determined by local assessors to be the total taxable value of land and additions on the property. | Land | Improvement |
|---|---|---|---|---|
| 2024 | $2,620 | $21,816 | $2,160 | $19,656 |
| 2023 | $2,620 | $21,586 | $2,160 | $19,426 |
| 2022 | $2,586 | $21,586 | $2,160 | $19,426 |
| 2021 | $2,118 | $19,031 | $2,160 | $16,871 |
| 2020 | $2,165 | $19,031 | $2,160 | $16,871 |
| 2019 | $2,035 | $17,940 | $2,160 | $15,780 |
| 2018 | $2,025 | $17,940 | $2,160 | $15,780 |
| 2017 | $2,083 | $17,028 | $2,160 | $14,868 |
| 2016 | $1,955 | $17,028 | $2,160 | $14,868 |
| 2015 | $1,925 | $16,507 | $2,083 | $14,424 |
| 2014 | $1,918 | $16,507 | $2,083 | $14,424 |
Agents Affiliated with this Home
-
Soup Carter
S
Seller's Agent in 2025
Soup Carter
Canopy Realty Inc
(918) 303-8781
2 in this area
18 Total Sales
-
Chuck Bellatti

Seller's Agent in 2021
Chuck Bellatti
Arrowhead Land Company LLC
(405) 415-5977
2 in this area
159 Total Sales
-
D
Buyer's Agent in 2021
Dawn Seing
Inactive Office
-
E
Seller's Agent in 2017
Erica Garretson
RE/MAX Results - Referral Co
-
Mary Baughman

Buyer's Agent in 2017
Mary Baughman
RE/MAX
(918) 740-6589
98 in this area
131 Total Sales
Map
Source: MLS Technology
MLS Number: 2509866
APN: 0010869
- 6429 Clear Creek Loop
- 6220 Sawgrass Dr
- 269 Turkey Creek Rd
- 317 Autumn Ct
- 6507 Autumn Cir
- 5822 Coldspring Ln
- 5908 Coldspring Ln
- 348 Turkey Creek Rd
- 5822 Brandon Ct
- 6409 Trail Dr
- 280 SE Quail Ridge Loop
- 200 SE Quail Ridge Loop
- 646 Clark Rd
- 6725 Dorsett Dr
- 6108 Cornell Dr
- 6627 Castle Ct
- 5713 Parkhill Place
- 0 Bison Rd Unit 2518039
- 330 Parkhill Ln
- 5633 Steeper Dr
