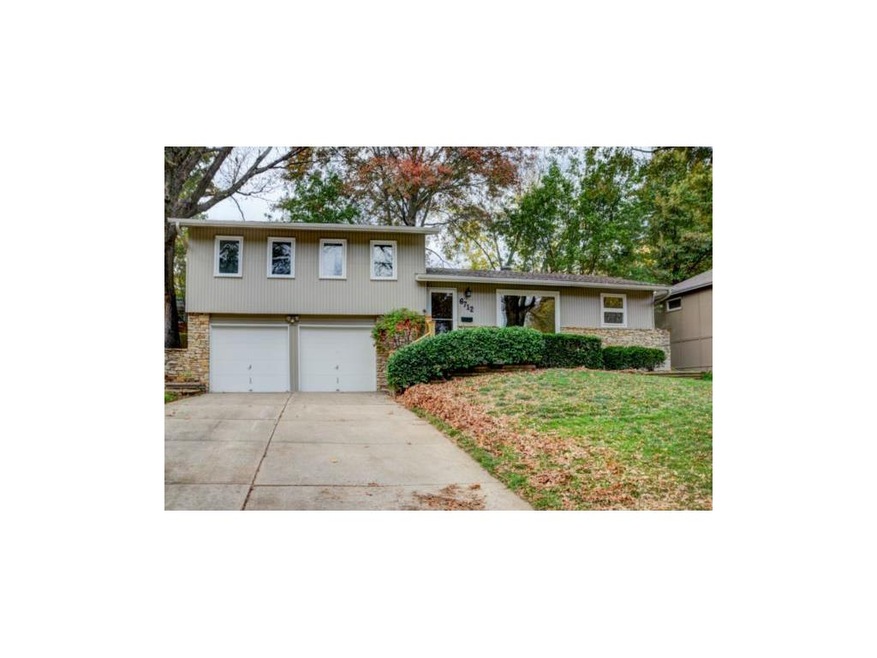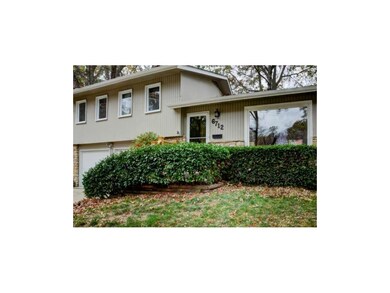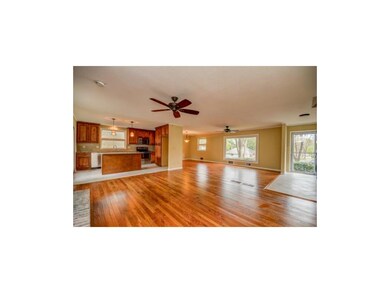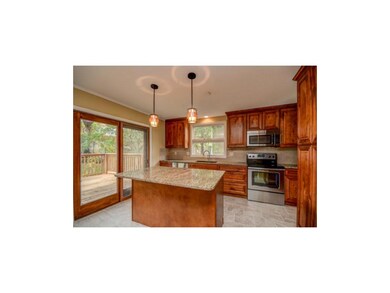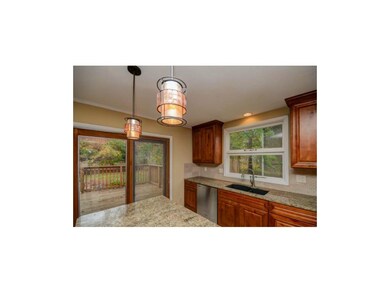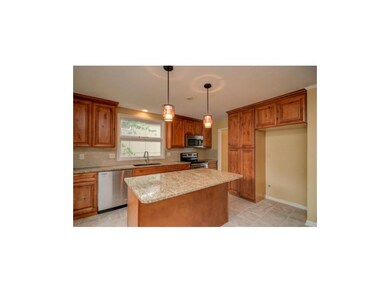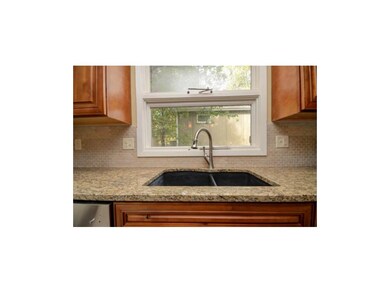
6712 Mastin St Shawnee, KS 66203
Highlights
- Deck
- Vaulted Ceiling
- Wood Flooring
- Recreation Room
- Traditional Architecture
- Granite Countertops
About This Home
As of March 2015Spectacular!! Want a new house but too expensive?? Here it is for you. Shiny redone hardwood floors through the entire living area. Beautiful Kitchen redone to make you feel like a real chef! New maple cabinets, new shiny appliances and granite. Redone baths with tile and granite. And step out into that back yard! Treed, huge deck. LOVE IT! Even the stairs to the entry has been redone! Can't beat this one....better than new..has established neighborhood and lots of TREES!! Basement has an "almost finished" big main room plus an additional "hobby" room or whatever. Bath has shower. All it needs is the flooring! you can do that whenever, paint the floor for a finished look without expense.
Last Agent to Sell the Property
Traditions Real Estate LLC License #SP00232407 Listed on: 10/27/2014
Home Details
Home Type
- Single Family
Est. Annual Taxes
- $2,340
Year Built
- Built in 1968
Lot Details
- 10,017 Sq Ft Lot
- Wood Fence
- Many Trees
Parking
- 2 Car Attached Garage
- Front Facing Garage
Home Design
- Traditional Architecture
- Split Level Home
- Composition Roof
- Board and Batten Siding
Interior Spaces
- Wet Bar: Carpet, Ceiling Fan(s), Shades/Blinds, Hardwood, Fireplace, Kitchen Island, Pantry, Vinyl
- Built-In Features: Carpet, Ceiling Fan(s), Shades/Blinds, Hardwood, Fireplace, Kitchen Island, Pantry, Vinyl
- Vaulted Ceiling
- Ceiling Fan: Carpet, Ceiling Fan(s), Shades/Blinds, Hardwood, Fireplace, Kitchen Island, Pantry, Vinyl
- Skylights
- Wood Burning Fireplace
- Shades
- Plantation Shutters
- Drapes & Rods
- Family Room
- Formal Dining Room
- Home Office
- Recreation Room
- Finished Basement
- Garage Access
- Storm Doors
- Laundry in Garage
Kitchen
- Eat-In Kitchen
- Granite Countertops
- Laminate Countertops
Flooring
- Wood
- Wall to Wall Carpet
- Linoleum
- Laminate
- Stone
- Ceramic Tile
- Luxury Vinyl Plank Tile
- Luxury Vinyl Tile
Bedrooms and Bathrooms
- 3 Bedrooms
- Cedar Closet: Carpet, Ceiling Fan(s), Shades/Blinds, Hardwood, Fireplace, Kitchen Island, Pantry, Vinyl
- Walk-In Closet: Carpet, Ceiling Fan(s), Shades/Blinds, Hardwood, Fireplace, Kitchen Island, Pantry, Vinyl
- 3 Full Bathrooms
- Double Vanity
- Carpet
Outdoor Features
- Deck
- Enclosed Patio or Porch
Schools
- Nieman Elementary School
- Sm North High School
Utilities
- Forced Air Heating and Cooling System
Community Details
- Forest Park Subdivision
Listing and Financial Details
- Assessor Parcel Number JP25000001 0004
Ownership History
Purchase Details
Home Financials for this Owner
Home Financials are based on the most recent Mortgage that was taken out on this home.Similar Homes in the area
Home Values in the Area
Average Home Value in this Area
Purchase History
| Date | Type | Sale Price | Title Company |
|---|---|---|---|
| Warranty Deed | -- | Platinum Title Llc |
Mortgage History
| Date | Status | Loan Amount | Loan Type |
|---|---|---|---|
| Open | $181,200 | Credit Line Revolving | |
| Closed | $100,000 | Credit Line Revolving | |
| Closed | $47,000 | Credit Line Revolving | |
| Closed | $189,504 | FHA | |
| Previous Owner | $123,000 | New Conventional |
Property History
| Date | Event | Price | Change | Sq Ft Price |
|---|---|---|---|---|
| 03/17/2015 03/17/15 | Sold | -- | -- | -- |
| 02/07/2015 02/07/15 | Pending | -- | -- | -- |
| 10/28/2014 10/28/14 | For Sale | $198,000 | +29.4% | $132 / Sq Ft |
| 09/02/2014 09/02/14 | Sold | -- | -- | -- |
| 08/19/2014 08/19/14 | Pending | -- | -- | -- |
| 07/24/2014 07/24/14 | For Sale | $153,000 | -- | $102 / Sq Ft |
Tax History Compared to Growth
Tax History
| Year | Tax Paid | Tax Assessment Tax Assessment Total Assessment is a certain percentage of the fair market value that is determined by local assessors to be the total taxable value of land and additions on the property. | Land | Improvement |
|---|---|---|---|---|
| 2024 | $4,264 | $39,687 | $6,033 | $33,654 |
| 2023 | $4,205 | $39,928 | $6,033 | $33,895 |
| 2022 | $3,959 | $32,890 | $5,483 | $27,407 |
| 2021 | $4,187 | $29,716 | $4,763 | $24,953 |
| 2020 | $3,133 | $27,312 | $4,763 | $22,549 |
| 2019 | $3,137 | $27,312 | $4,148 | $23,164 |
| 2018 | $3,093 | $26,807 | $3,778 | $23,029 |
| 2017 | $2,836 | $24,265 | $3,778 | $20,487 |
| 2016 | $2,655 | $22,471 | $3,778 | $18,693 |
| 2015 | $2,524 | $21,540 | $3,778 | $17,762 |
| 2013 | -- | $20,298 | $3,778 | $16,520 |
Agents Affiliated with this Home
-
Erik Collier

Seller's Agent in 2015
Erik Collier
Traditions Real Estate LLC
(913) 481-1987
3 in this area
90 Total Sales
-
Susana Salas
S
Buyer's Agent in 2015
Susana Salas
Platinum Realty LLC
(913) 620-2157
14 Total Sales
-
Jason Brown

Seller's Agent in 2014
Jason Brown
Keller Williams Realty Partners Inc.
(913) 915-6008
63 Total Sales
Map
Source: Heartland MLS
MLS Number: 1910632
APN: JP25000001-0004
- 6805 Switzer Ln
- 6643 Ballentine St
- 9917 W 65th Place
- 6914 Stearns St
- 10924 W 67th St
- 10513 W 70th Terrace
- 10406 W 71st Place
- 9931 Edelweiss Cir
- 6914 Reeder Ct
- 7101 Edgewood Blvd
- 10807 W 71st St
- 7213 Mastin St
- 11124 W 70th St
- 10902 W 71st Place
- 7045 Nieman Rd
- 11401 W 68th Terrace
- 7226 Edgewood Blvd
- 7219 Reeder St
- 11406 W 71st St
- 7425 Stearns St
