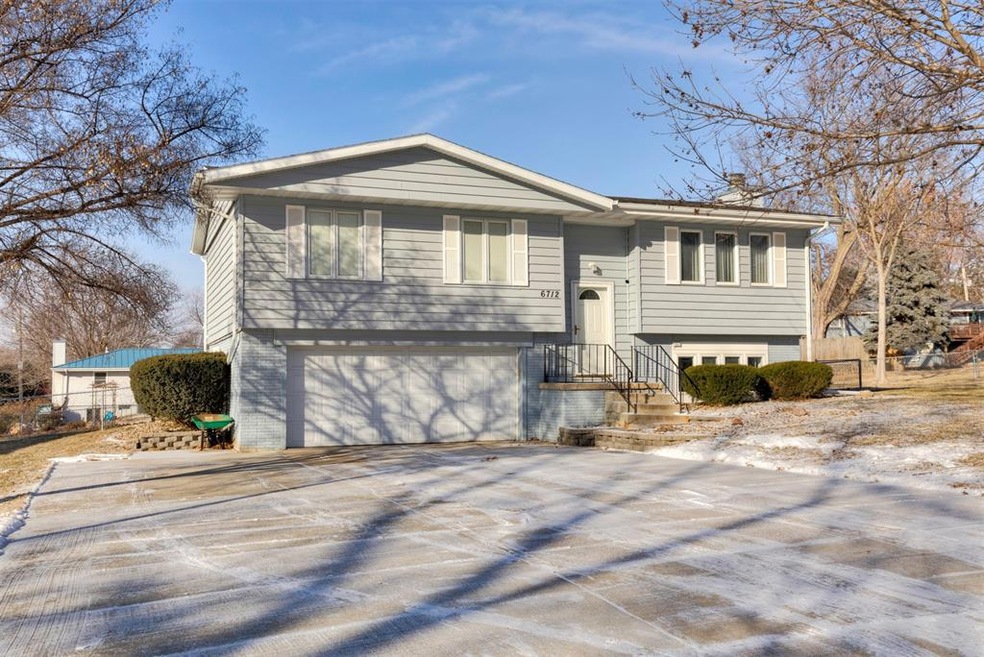
6712 NW 53rd St Johnston, IA 50131
East Johnston NeighborhoodHighlights
- 1 Fireplace
- No HOA
- Forced Air Heating and Cooling System
- Johnston Middle School Rated A-
About This Home
As of February 2025Welcome to this beautifully updated split-foyer home in the highly sought-after Johnston community. Offering 3 bedrooms, 2 bathrooms, and a newly installed roof, this property boasts a fantastic combination of space and convenience. Situated on a large lot, the home features a big deck that?s perfect for entertaining or enjoying quiet outdoor moments.
Step inside to find a large, inviting living area with plenty of natural light. The spacious eat-in kitchen is a true highlight, offering ample counter space, modern appliances, and room for a dining table. Just off the kitchen is a cozy addition complete with a fireplace?ideal for relaxing evenings with family or friends.
The home also includes a two-car garage for added convenience and storage. You?ll love the well-maintained interiors, including the comfortable bedrooms and updated bathrooms.
All information obtained from Seller and public records.
Home Details
Home Type
- Single Family
Est. Annual Taxes
- $4,237
Year Built
- Built in 1974
Lot Details
- 0.29 Acre Lot
- Lot Dimensions are 90x140
Parking
- 2 Car Attached Garage
Home Design
- Split Foyer
- Asphalt Shingled Roof
Interior Spaces
- 1,454 Sq Ft Home
- 1 Fireplace
- Natural lighting in basement
Kitchen
- Stove
- Microwave
- Dishwasher
Bedrooms and Bathrooms
- 3 Main Level Bedrooms
Laundry
- Dryer
- Washer
Utilities
- Forced Air Heating and Cooling System
Community Details
- No Home Owners Association
Listing and Financial Details
- Assessor Parcel Number 24100627013000
Ownership History
Purchase Details
Home Financials for this Owner
Home Financials are based on the most recent Mortgage that was taken out on this home.Purchase Details
Purchase Details
Home Financials for this Owner
Home Financials are based on the most recent Mortgage that was taken out on this home.Purchase Details
Purchase Details
Home Financials for this Owner
Home Financials are based on the most recent Mortgage that was taken out on this home.Similar Homes in Johnston, IA
Home Values in the Area
Average Home Value in this Area
Purchase History
| Date | Type | Sale Price | Title Company |
|---|---|---|---|
| Warranty Deed | $307,500 | None Listed On Document | |
| Warranty Deed | -- | None Available | |
| Warranty Deed | $160,000 | None Available | |
| Warranty Deed | $159,500 | None Available | |
| Warranty Deed | $147,500 | None Available |
Mortgage History
| Date | Status | Loan Amount | Loan Type |
|---|---|---|---|
| Open | $276,750 | New Conventional | |
| Previous Owner | $136,000 | Adjustable Rate Mortgage/ARM | |
| Previous Owner | $100,000 | Credit Line Revolving | |
| Previous Owner | $40,000 | Credit Line Revolving |
Property History
| Date | Event | Price | Change | Sq Ft Price |
|---|---|---|---|---|
| 02/28/2025 02/28/25 | Sold | $307,500 | -0.8% | $211 / Sq Ft |
| 01/28/2025 01/28/25 | Pending | -- | -- | -- |
| 01/24/2025 01/24/25 | For Sale | $310,000 | -- | $213 / Sq Ft |
Tax History Compared to Growth
Tax History
| Year | Tax Paid | Tax Assessment Tax Assessment Total Assessment is a certain percentage of the fair market value that is determined by local assessors to be the total taxable value of land and additions on the property. | Land | Improvement |
|---|---|---|---|---|
| 2024 | $4,140 | $246,800 | $50,700 | $196,100 |
| 2023 | $3,884 | $246,800 | $50,700 | $196,100 |
| 2022 | $4,340 | $203,700 | $42,900 | $160,800 |
| 2021 | $4,480 | $203,700 | $42,900 | $160,800 |
| 2020 | $4,406 | $200,300 | $42,100 | $158,200 |
| 2019 | $4,154 | $200,300 | $42,100 | $158,200 |
| 2018 | $4,050 | $175,100 | $36,500 | $138,600 |
| 2017 | $3,602 | $175,100 | $36,500 | $138,600 |
| 2016 | $3,522 | $161,300 | $33,500 | $127,800 |
| 2015 | $3,522 | $161,300 | $33,500 | $127,800 |
| 2014 | $3,374 | $152,900 | $31,100 | $121,800 |
Agents Affiliated with this Home
-
Brett Opdahl

Seller's Agent in 2025
Brett Opdahl
RE/MAX
(515) 557-0054
1 in this area
162 Total Sales
-
Michael Slavin

Seller Co-Listing Agent in 2025
Michael Slavin
RE/MAX
(515) 491-4319
2 in this area
579 Total Sales
-
Bryan Claude

Buyer's Agent in 2025
Bryan Claude
WB Realty Company
(515) 341-1012
1 in this area
71 Total Sales
Map
Source: Des Moines Area Association of REALTORS®
MLS Number: 710732
APN: 241-00627013000
- 6810 Coburn Ln
- 5517 Kensington Cir
- 6828 Morningside Cir
- 5559 Kensington Cir
- 6628 Monticello Ct
- 6465 NW 56th St
- 6818 Jules Verne Ct
- 6325 NW 56th St
- 7080 Forest Dr
- 6805 Aubrey Ct
- 7039 Carey Ct
- 7136 NW Beaver Dr
- 6633 River Bend Dr
- 6641 River Bend Dr
- 6645 River Bend Dr
- 5823 NW 90th St
- 5831 NW 90th St
- 5839 NW 90th St
- 4808 Dewey Place
- 5395 NW 72nd Place






