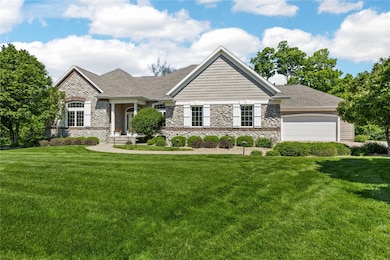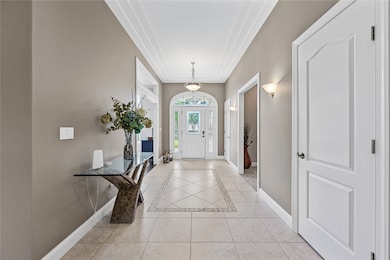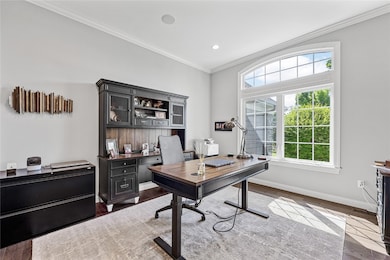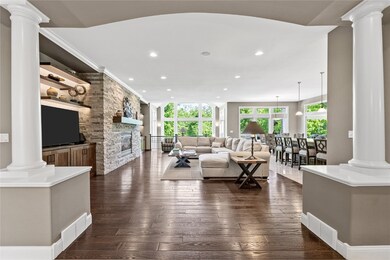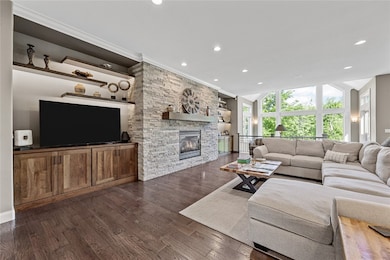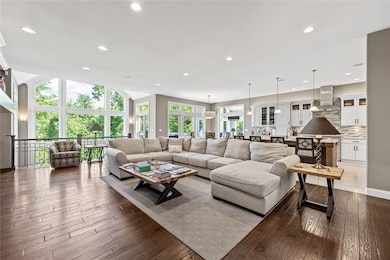6712 Spring Grove Ct NE Cedar Rapids, IA 52411
Estimated payment $7,201/month
Highlights
- Media Room
- Deck
- Wooded Lot
- Boyle County Middle School Rated A
- Recreation Room
- Vaulted Ceiling
About This Home
This one owner property is located in a neighborhood of all custom homes, conveniently located with easy access to Edgewood Road, Hwy 100 and I-380. The house is situated to take advantage of the mature timber and open view of the valley. Super private 1 acre lot with little or no view of the neighboring homes. The landscaping was designed by one of the area's highly regarded landscapers. Their design encompasses foundation plantings, islands of plantings, berms and landscape lighting throughout the entire area. It was designed to provide colors / greenery throughout the entire year. One of the primary features is an award-winning pond-less waterfall surrounded with plantings. This feature is located adjacent to the screened in porch and primary bedroom above to take advantage of the visibility and calming sound and lighting. The side yards are spacious to allow for play areas & entertainment venues including a potential pool site. With an open-air deck, screened porch, covered patio and an open-air large patio the opportunities are numerous for large and small gatherings. The interior of this home was designed with an open floor plan focusing on the views afforded by numerous large windows. The architect used natural light and high ceilings to “bring the outside in”. Constructed with an abundance of custom features orchestrated by the use of interior and exterior transom windows, trapezoid and rectangle windows, detailed wood moldings and trim and intricate window casings. With approximately 3300 square feet finished on the main level, the home is unique. The spacious front entryway and foyer afford a great view through the great room and adjourning atrium stairway lined with glass. The 29’ great room features a fireplace with a floor to ceiling stone wall, with flanking custom-built walnut cabinets and floating shelves with undermount lighting. Dark oak authentic hardwood flooring, complements the cabinetry and mantle. The open kitchen is adjacent to the dining area. It features a large, custom constructed walnut island, a significant amount of cabinetry, granite tops and GE Cafe appliances, including a 6-burner dual source cooktop and oven. The cabinetry provides for glass door accents, planning desk, above and below cabinet lighting and strip lighting behind the glass fronts. The flooring in the kitchen dining area and adjacent sitting / sun room is heated. The primary bedroom suite provides a wall of glass, access to the sitting/sunroom, a large locker room style shower with built-in shelving and seat, and glass block to allow for additional light. The walk-in closet offers shelving and drawer towers and is lined with ample hanging space. The spare bedrooms suites have a jack & jill bath with an interior door for privacy. They are located away from primary suite making it ideal for the full-time residents as well as guests. Both bedrooms are large enough to accommodate king size beds, accompanying case goods and contain large lit closets. The sunroom / sitting room features three sides of glass and access to the deck. This room makes a quaint and quiet area, ideal to enjoy the view of mother nature and relax. The lower finished area is approximately 2700 square feet. A possibility for a 4th bedroom exists. It provides two sides of walkout to access the screened in porch and both patios. It is designed with a large rec room to accommodate various uses and configuration, theater area, game area, etc. There is an adjacent 3⁄4 bath completely remodeled and enlarged with high quality tiled floors, tiled walk-in shower, top of the line shower fixtures, a wood, live edge vanity top with accompanying open shelf below, a vessel sink and a large linen closet. This level has a spacious exercise area that could be converted or added to various uses, i.e., home office, hobby area, playroom, game room or bar area (the space is roughed in for plumbing) or a theater room. In all, this level has three sets of sliding glass doors and continues with the theme of ample natural light. 9 foot ceilings embellish the openess. There is a large storage/mechanical room with substantial shelving and a dog wash station. The attached four stall garage is positioned to minimize the view of an abundance of garage doors. It offers hot and cold water and an exterior pedestrian door. Seller is a licensed real estate broker in the State of Iowa
Home Details
Home Type
- Single Family
Est. Annual Taxes
- $12,473
Year Built
- Built in 2003
Lot Details
- 1.04 Acre Lot
- Cul-De-Sac
- Sprinkler System
- Wooded Lot
Home Design
- Frame Construction
- Vinyl Siding
- Stone
Interior Spaces
- 1-Story Property
- Central Vacuum
- Wired For Sound
- Vaulted Ceiling
- Gas Fireplace
- Great Room with Fireplace
- Formal Dining Room
- Media Room
- Recreation Room
- Sun or Florida Room
- Screened Porch
- Radiant Floor
- Basement Fills Entire Space Under The House
Kitchen
- Eat-In Kitchen
- Range with Range Hood
- Microwave
- Dishwasher
- Disposal
Bedrooms and Bathrooms
- 3 Bedrooms
- Hydromassage or Jetted Bathtub
Laundry
- Laundry Room
- Laundry on main level
Home Security
- Home Security System
- Intercom
Parking
- Attached Garage
- Garage Door Opener
- Guest Parking
- Off-Street Parking
Outdoor Features
- Deck
- Patio
Location
- City Lot
Schools
- Maple Grove Elementary School
- Taft Middle School
- Kennedy High School
Utilities
- Forced Air Heating and Cooling System
- Heating System Uses Gas
- Gas Water Heater
Community Details
- No Home Owners Association
Listing and Financial Details
- Assessor Parcel Number 13122-51008-00000
Map
Home Values in the Area
Average Home Value in this Area
Tax History
| Year | Tax Paid | Tax Assessment Tax Assessment Total Assessment is a certain percentage of the fair market value that is determined by local assessors to be the total taxable value of land and additions on the property. | Land | Improvement |
|---|---|---|---|---|
| 2025 | $12,288 | $813,800 | $149,100 | $664,700 |
| 2024 | $14,520 | $711,900 | $149,100 | $562,800 |
| 2023 | $14,520 | $711,900 | $149,100 | $562,800 |
| 2022 | $13,064 | $697,300 | $149,100 | $548,200 |
| 2021 | $14,986 | $639,600 | $135,500 | $504,100 |
| 2020 | $14,986 | $687,800 | $135,500 | $552,300 |
| 2019 | $14,642 | $687,800 | $135,500 | $552,300 |
| 2018 | $14,234 | $687,800 | $135,500 | $552,300 |
| 2017 | $14,730 | $684,900 | $135,500 | $549,400 |
| 2016 | $13,115 | $617,000 | $125,400 | $491,600 |
| 2015 | $12,903 | $606,429 | $125,400 | $481,029 |
| 2014 | $12,718 | $612,225 | $123,980 | $488,245 |
| 2013 | $12,562 | $612,225 | $123,980 | $488,245 |
Property History
| Date | Event | Price | List to Sale | Price per Sq Ft |
|---|---|---|---|---|
| 10/27/2025 10/27/25 | Pending | -- | -- | -- |
| 10/23/2025 10/23/25 | For Sale | $1,175,000 | 0.0% | $196 / Sq Ft |
| 10/22/2025 10/22/25 | Off Market | $1,175,000 | -- | -- |
| 05/22/2025 05/22/25 | For Sale | $1,175,000 | -- | $196 / Sq Ft |
Purchase History
| Date | Type | Sale Price | Title Company |
|---|---|---|---|
| Warranty Deed | -- | None Listed On Document | |
| Interfamily Deed Transfer | -- | None Available | |
| Quit Claim Deed | -- | None Available | |
| Quit Claim Deed | -- | None Available | |
| Corporate Deed | $122,000 | -- |
Source: Cedar Rapids Area Association of REALTORS®
MLS Number: 2503651
APN: 13122-51008-00000
- 6527 River Oak Ct
- 6827 42nd St NE
- 4116 Whitewood Ct NE
- 3400 Cedar River Ct NE
- 5225 Seminole Valley Trail
- 5309 Seminole Valley Trail NE
- 5402 Seminole Valley Trail NE
- 5801 Seminole Valley Trail NE
- 5413 Seminole Valley Trail NE
- 5503 Seminole Valley Trail NE
- 5416 Seminole Valley Trail NE
- 5428 Seminole Valley Trail NE
- 5624 Seminole Valley Trail NE
- 5521 Seminole Valley Trail NE
- 5300 Seminole Valley Trail NE
- 5408 Seminole Valley Trail NE
- 5407 Seminole Valley Trail NE
- 5434 Seminole Valley Trail NE
- 5419 Seminole Valley Trl Ne - New Build
- 5419 Seminole Valley Trl Ne-New Build

