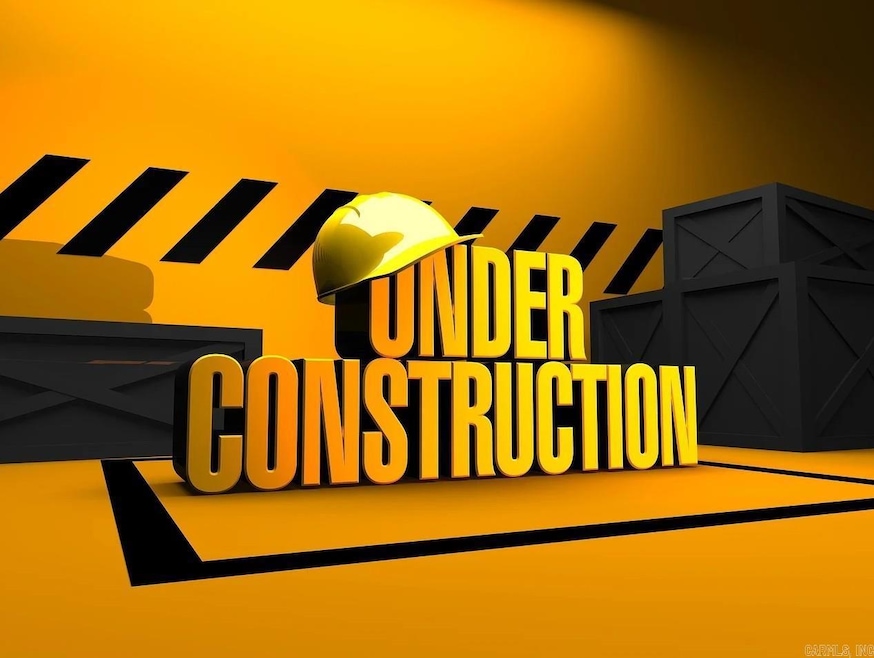
6712 Watercrest Loop Sherwood, AR 72117
Booker/McAlmont NeighborhoodEstimated payment $1,340/month
Highlights
- New Construction
- Traditional Architecture
- Walk-In Closet
- 0.38 Acre Lot
- Eat-In Kitchen
- Laundry Room
About This Home
The Baltimore plan is a beautiful 3 bedroom plan that is built for the most efficient use of every square foot of space. Come check it out today! Valuable upgrades include: countertops level 2, soaker tub/shower combo in Master Bath, plumbing faucet upgrade 2, 8" deep Kitchen sink, pull out Kitchen faucet upgrade, cabinet hardware level 1, 16" level 2 laminate bar top in Kitchen, Luxury Vinyl Plank flooring in wet areas and Living Room and adjacent hallways, raised ceilings in Living Areas per municipal requirements, fiberglass exterior doors, Cheyenne style doors, baseboards level 2, 25in wide attic stairs, LED disk lights in Kitchen, full sod, microwave hood in Kitchen. THIS HOME IS SCHEDULED TO BE COMPLETE IN FEBRUARY 2024. $30 initial assessment due at time of closing. PLEASE NOTE: the mailing address for this home is North Little Rock. However, the community falls inside the town of Sherwood. ***AGENTS: PLEASE SEE SHOWING REMARKS/AGENT REMARKS FOR VERY IMPORTANT INFORMATION.***
Home Details
Home Type
- Single Family
Est. Annual Taxes
- $1,400
Year Built
- Built in 2025 | New Construction
Lot Details
- 0.38 Acre Lot
- Level Lot
HOA Fees
- $27 Monthly HOA Fees
Parking
- 2 Car Garage
Home Design
- Traditional Architecture
- Brick Exterior Construction
- Slab Foundation
- Composition Roof
- Metal Siding
Interior Spaces
- 1,425 Sq Ft Home
- 1-Story Property
- Ceiling Fan
- Fire and Smoke Detector
- Laundry Room
Kitchen
- Eat-In Kitchen
- Breakfast Bar
- Stove
- Dishwasher
- Disposal
Flooring
- Carpet
- Luxury Vinyl Tile
Bedrooms and Bathrooms
- 3 Bedrooms
- Walk-In Closet
- 2 Full Bathrooms
Utilities
- Central Heating and Cooling System
- Heat Pump System
- Cable TV Available
Community Details
- Built by Lennar
Map
Home Values in the Area
Average Home Value in this Area
Property History
| Date | Event | Price | Change | Sq Ft Price |
|---|---|---|---|---|
| 06/16/2025 06/16/25 | For Sale | $214,055 | -- | $150 / Sq Ft |
Similar Homes in the area
Source: Cooperative Arkansas REALTORS® MLS
MLS Number: 25023680
- 6704 Watercrest Loop
- 6705 Watercrest Loop
- 6696 Watercrest Loop
- 6728 Watercrest Loop
- 6736 Watercrest Loop
- 6761 Watercrest Loop
- 6769 Watercrest Loop
- 6532 Leatherwood Loop
- 6718 Leatherwood Loop
- 6695 Leatherwood Loop
- 6792 Watercrest Loop
- 6760 Watercrest Loop
- 6532 Ridgemist Cove
- 6768 Watercrest Loop
- 952 Trammel Rd
- 5900 Willow Way
- 7132 Ridgemist Ln
- 000 Trammel Rd
- 6752 Watercrest Loop
- 6565 Leatherwood Loop
