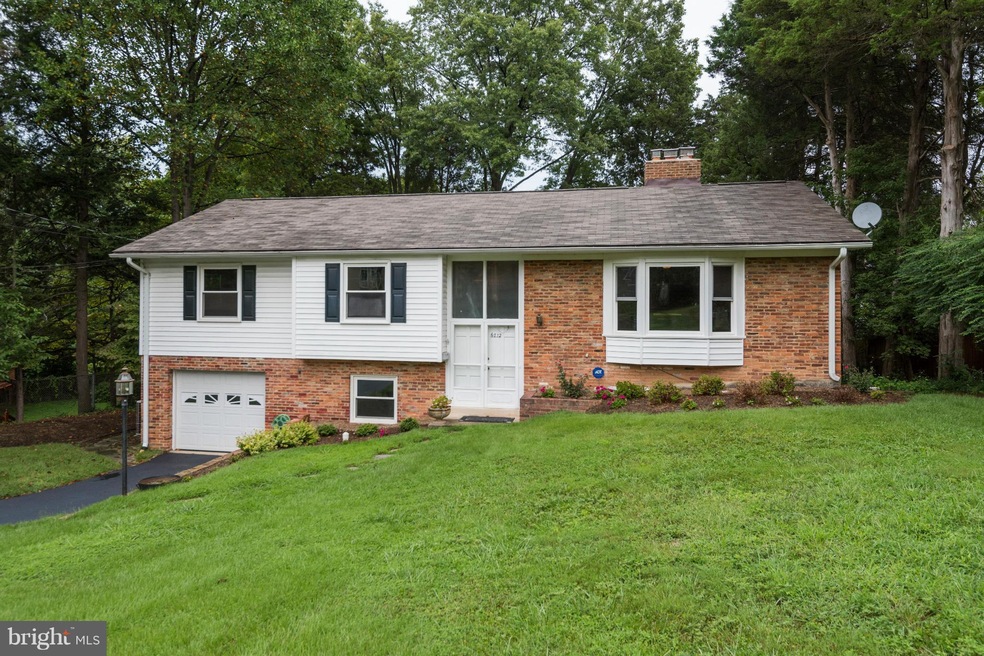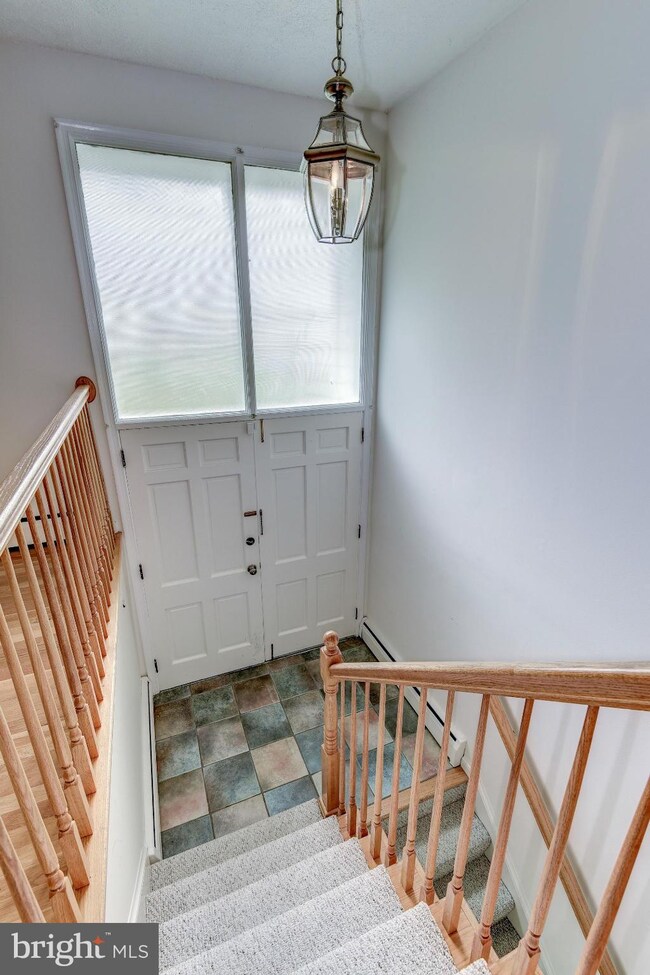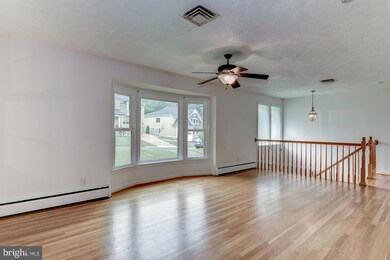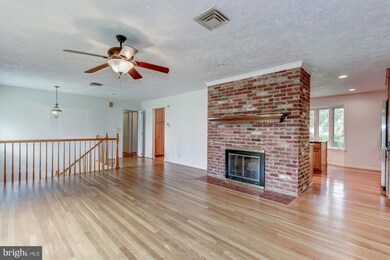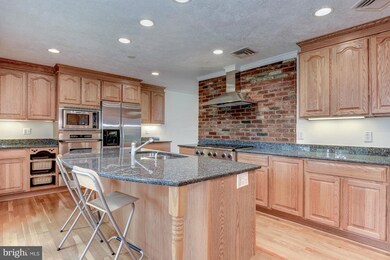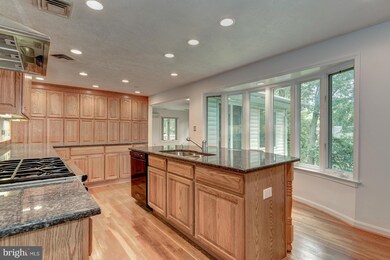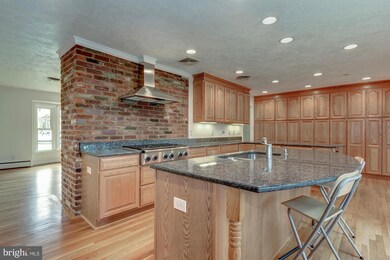
6712 Weaver Ave McLean, VA 22101
Highlights
- Gourmet Kitchen
- Open Floorplan
- 2 Fireplaces
- Kent Gardens Elementary School Rated A
- Wood Flooring
- 3-minute walk to Bryn Mawr Park
About This Home
As of October 2021Charming split-foyer home located in the heart of McLean. Renovated throughout. LR/DR combo feat. bay window & FP. Gourmet Kit designed by Jon R. Kline, AIA boasts blue pearl granite counters, oak wood cabinetry, island & ss apps. ML light filled FR w/ 7 windows. Spacious LL Rec Rm & sitting rm/sunroom. Additional BR in LL. 1-car garage. 0.5mi to Downtown McLean. Less than 1mi. to Kent Gardens.
Last Agent to Sell the Property
Keller Williams Realty License #0225066466 Listed on: 09/02/2016

Home Details
Home Type
- Single Family
Est. Annual Taxes
- $8,847
Year Built
- Built in 1959
Lot Details
- 0.28 Acre Lot
- Property is in very good condition
- Property is zoned 130
Parking
- 1 Car Attached Garage
- Front Facing Garage
- Garage Door Opener
- Off-Street Parking
Home Design
- Split Foyer
- Brick Exterior Construction
Interior Spaces
- Property has 2 Levels
- Open Floorplan
- Built-In Features
- Chair Railings
- Ceiling Fan
- Skylights
- Recessed Lighting
- 2 Fireplaces
- Screen For Fireplace
- Fireplace Mantel
- Family Room Off Kitchen
- Sitting Room
- Combination Dining and Living Room
- Game Room
- Workshop
- Storage Room
- Utility Room
- Wood Flooring
Kitchen
- Gourmet Kitchen
- Built-In Oven
- Gas Oven or Range
- Six Burner Stove
- Cooktop with Range Hood
- Microwave
- Ice Maker
- Dishwasher
- Kitchen Island
- Upgraded Countertops
- Disposal
Bedrooms and Bathrooms
- 4 Bedrooms | 3 Main Level Bedrooms
- En-Suite Primary Bedroom
- En-Suite Bathroom
- 3 Full Bathrooms
Laundry
- Dryer
- Washer
Basement
- Walk-Out Basement
- Connecting Stairway
- Rear Basement Entry
- Basement Windows
Schools
- Kent Gardens Elementary School
- Longfellow Middle School
- Mclean High School
Utilities
- Forced Air Heating and Cooling System
- Natural Gas Water Heater
Community Details
- No Home Owners Association
- Mclean Manor Subdivision
Listing and Financial Details
- Tax Lot 81
- Assessor Parcel Number 30-4-17- -81
Ownership History
Purchase Details
Home Financials for this Owner
Home Financials are based on the most recent Mortgage that was taken out on this home.Purchase Details
Home Financials for this Owner
Home Financials are based on the most recent Mortgage that was taken out on this home.Purchase Details
Home Financials for this Owner
Home Financials are based on the most recent Mortgage that was taken out on this home.Purchase Details
Home Financials for this Owner
Home Financials are based on the most recent Mortgage that was taken out on this home.Similar Homes in the area
Home Values in the Area
Average Home Value in this Area
Purchase History
| Date | Type | Sale Price | Title Company |
|---|---|---|---|
| Deed | -- | -- | |
| Warranty Deed | $1,100,000 | Commonwealth Land Ttl Ins Co | |
| Warranty Deed | $820,000 | Ekko Title | |
| Deed | $309,000 | -- |
Mortgage History
| Date | Status | Loan Amount | Loan Type |
|---|---|---|---|
| Open | $735,040 | New Conventional | |
| Previous Owner | $15,000,000 | New Conventional | |
| Previous Owner | $302,000 | New Conventional | |
| Previous Owner | $350,000 | New Conventional | |
| Previous Owner | $247,200 | Purchase Money Mortgage |
Property History
| Date | Event | Price | Change | Sq Ft Price |
|---|---|---|---|---|
| 10/13/2021 10/13/21 | Sold | $1,100,000 | 0.0% | $355 / Sq Ft |
| 09/13/2021 09/13/21 | Pending | -- | -- | -- |
| 09/09/2021 09/09/21 | For Sale | $1,100,000 | +34.1% | $355 / Sq Ft |
| 12/05/2016 12/05/16 | Sold | $820,000 | -3.3% | $265 / Sq Ft |
| 10/26/2016 10/26/16 | Pending | -- | -- | -- |
| 09/02/2016 09/02/16 | For Sale | $848,000 | -- | $274 / Sq Ft |
Tax History Compared to Growth
Tax History
| Year | Tax Paid | Tax Assessment Tax Assessment Total Assessment is a certain percentage of the fair market value that is determined by local assessors to be the total taxable value of land and additions on the property. | Land | Improvement |
|---|---|---|---|---|
| 2024 | $28,036 | $2,325,970 | $586,000 | $1,739,970 |
| 2023 | $28,845 | $2,462,440 | $586,000 | $1,876,440 |
| 2022 | $6,295 | $539,680 | $486,000 | $53,680 |
| 2021 | $10,278 | $859,030 | $454,000 | $405,030 |
| 2020 | $9,974 | $826,660 | $454,000 | $372,660 |
| 2019 | $9,655 | $800,270 | $441,000 | $359,270 |
| 2018 | $9,162 | $796,710 | $441,000 | $355,710 |
| 2017 | $8,956 | $756,390 | $432,000 | $324,390 |
| 2016 | $9,023 | $763,660 | $432,000 | $331,660 |
| 2015 | $8,325 | $730,870 | $415,000 | $315,870 |
| 2014 | $7,463 | $656,630 | $381,000 | $275,630 |
Agents Affiliated with this Home
-
Karen Briscoe

Seller's Agent in 2021
Karen Briscoe
Keller Williams Realty
(703) 582-6818
106 in this area
235 Total Sales
-
Lizzy Conroy

Seller Co-Listing Agent in 2021
Lizzy Conroy
Keller Williams Realty
(202) 441-3630
112 in this area
228 Total Sales
-
Hui Zhang

Buyer's Agent in 2021
Hui Zhang
Innovation Properties, LLC
(571) 208-2828
38 in this area
82 Total Sales
Map
Source: Bright MLS
MLS Number: 1001238715
APN: 0304-17-0081
- 1601 Wrightson Dr
- 6800 Old Chesterbrook Rd
- 1617 Woodmoor Ln
- 1609 Woodmoor Ln
- 6626 Byrns Place
- 6638 Hampton View Place
- 1450 Emerson Ave Unit G04-4
- 1450 Emerson Ave Unit G05-5
- 1450 Emerson Ave Unit G01
- 6718 Lowell Ave Unit 406
- 6718 Lowell Ave Unit 904
- 6718 Lowell Ave Unit 407
- 6718 Lowell Ave Unit 803
- 6718 Lowell Ave Unit 503
- 6718 Lowell Ave Unit 603
- 6601 Mclean Ct
- 1573 Westmoreland St
- 6519 Brawner St
- 1537 Cedar Ave
- 6820 Broyhill St
